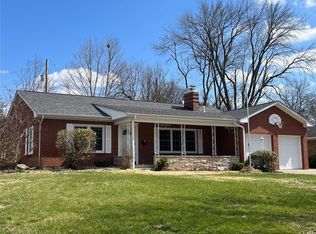Remarkable home that has so much new. Very open floor plan. 2 cozy fireplaces. Gourmet kitchen that is new from top to bottom granite counter top, lg pantry. Multi generational living with 2 master suites one on both floor levels. M/F laundry. Spacious home with 4 bedrooms 3.5 baths. Sitting on 1.30 acres right in the heart of Quincy. Mature trees very private 16x32 deck makes it feel like you are sitting in a park. Many updates in the last year call agent for a complete list.
This property is off market, which means it's not currently listed for sale or rent on Zillow. This may be different from what's available on other websites or public sources.

