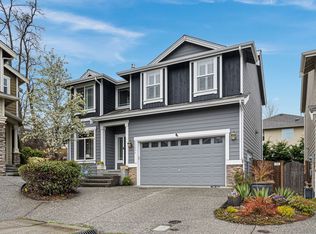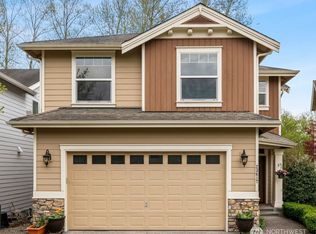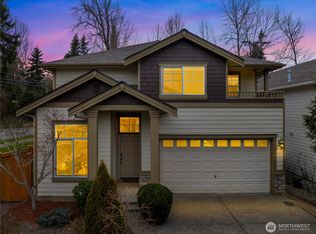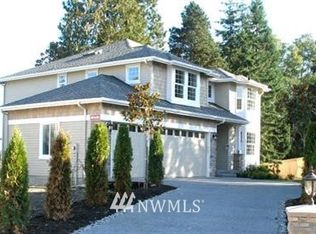Sold
Listed by:
Ashley Gilbert,
Coldwell Banker Bain,
Stephen Sanelli,
Coldwell Banker Bain
Bought with: Whisper Real Estate
$1,020,000
1700 235th Place SW, Bothell, WA 98021
4beds
2,341sqft
Single Family Residence
Built in 2006
3,920.4 Square Feet Lot
$1,038,600 Zestimate®
$436/sqft
$3,754 Estimated rent
Home value
$1,038,600
$987,000 - $1.09M
$3,754/mo
Zestimate® history
Loading...
Owner options
Explore your selling options
What's special
Charming 4 bedroom home in tranquil environment w/ front porch that faces beautiful nature preserve & park. Step inside & find spacious kitchen w/ granite counters, maple cabinets, pantry & hardwood flooring throughout main level. Enjoy the open concept main level where you find the cozy living room w/ fireplace, eloquent dining room and a den/office. On the 2nd level find large loft area, laundry room, full bath & all 4 bedrooms. Primary bedroom w/ fireplace, luxurious bath & large walk-in closet. Fresh paint, new carpet & newer appliances. Tons of natural light. Sliding doors to patio & low-maintenance yard. 2.5-car garage. New roof! Community amenities feature a park, playground & basketball court.
Zillow last checked: 8 hours ago
Listing updated: April 20, 2023 at 05:45pm
Offers reviewed: Mar 06
Listed by:
Ashley Gilbert,
Coldwell Banker Bain,
Stephen Sanelli,
Coldwell Banker Bain
Bought with:
Janis OConnell, 22031624
Whisper Real Estate
Source: NWMLS,MLS#: 2039724
Facts & features
Interior
Bedrooms & bathrooms
- Bedrooms: 4
- Bathrooms: 3
- Full bathrooms: 2
- 1/2 bathrooms: 1
Primary bedroom
- Level: Second
Bedroom
- Level: Second
Bedroom
- Level: Second
Bedroom
- Level: Second
Bathroom full
- Level: Second
Bathroom full
- Level: Second
Other
- Level: Main
Bonus room
- Level: Second
Den office
- Level: Main
Entry hall
- Level: Main
Family room
- Level: Lower
Kitchen with eating space
- Level: Main
Utility room
- Level: Second
Heating
- Forced Air
Cooling
- None
Appliances
- Included: Dishwasher_, Dryer, GarbageDisposal_, Microwave_, Refrigerator_, StoveRange_, Washer, Dishwasher, Garbage Disposal, Microwave, Refrigerator, StoveRange
Features
- Bath Off Primary, Dining Room, High Tech Cabling, Loft
- Flooring: Hardwood, Vinyl, Carpet
- Doors: French Doors
- Windows: Double Pane/Storm Window, Skylight(s)
- Basement: None
- Number of fireplaces: 2
- Fireplace features: Gas, Main Level: 1, Upper Level: 1, FirePlace
Interior area
- Total structure area: 2,341
- Total interior livable area: 2,341 sqft
Property
Parking
- Total spaces: 2
- Parking features: Driveway, Attached Garage, Off Street
- Attached garage spaces: 2
Features
- Levels: Two
- Stories: 2
- Entry location: Main
- Patio & porch: Hardwood, Wall to Wall Carpet, Bath Off Primary, Double Pane/Storm Window, Dining Room, Fireplace (Primary Bedroom), French Doors, High Tech Cabling, Loft, Skylight(s), Walk-In Closet(s), FirePlace
Lot
- Size: 3,920 sqft
- Features: Corner Lot, Curbs, Paved, Sidewalk, Cable TV, Fenced-Fully, Gas Available, High Speed Internet, Patio
- Topography: Level
Details
- Parcel number: 01031900007300
- Zoning description: Jurisdiction: City
- Special conditions: Standard
Construction
Type & style
- Home type: SingleFamily
- Property subtype: Single Family Residence
Materials
- Wood Siding
- Foundation: Poured Concrete
- Roof: Composition
Condition
- Year built: 2006
- Major remodel year: 2006
Utilities & green energy
- Electric: Company: PUD
- Sewer: Sewer Connected, Company: ALDERWOOD
- Water: Public, Company: ALDERWOOD
Community & neighborhood
Community
- Community features: CCRs, Park, Playground
Location
- Region: Bothell
- Subdivision: Creekside Park
HOA & financial
HOA
- HOA fee: $613 annually
Other
Other facts
- Listing terms: Cash Out,Conventional,FHA,VA Loan
- Cumulative days on market: 770 days
Price history
| Date | Event | Price |
|---|---|---|
| 12/21/2025 | Listing removed | $3,799$2/sqft |
Source: Zillow Rentals Report a problem | ||
| 12/9/2025 | Listed for rent | $3,799+0.2%$2/sqft |
Source: Zillow Rentals Report a problem | ||
| 4/10/2024 | Listing removed | -- |
Source: Zillow Rentals Report a problem | ||
| 3/27/2024 | Price change | $3,790-5.2%$2/sqft |
Source: Zillow Rentals Report a problem | ||
| 3/10/2024 | Listed for rent | $3,999+54.1%$2/sqft |
Source: Zillow Rentals Report a problem | ||
Public tax history
| Year | Property taxes | Tax assessment |
|---|---|---|
| 2024 | $7,467 +1.1% | $879,700 +0.3% |
| 2023 | $7,388 -7.4% | $877,000 -15% |
| 2022 | $7,975 +5.9% | $1,032,100 +32.3% |
Find assessor info on the county website
Neighborhood: 98021
Nearby schools
GreatSchools rating
- 8/10Lockwood Elementary SchoolGrades: PK-5Distance: 0.4 mi
- 7/10Kenmore Middle SchoolGrades: 6-8Distance: 0.6 mi
- 9/10Bothell High SchoolGrades: 9-12Distance: 2.4 mi
Schools provided by the listing agent
- Elementary: Lockwood Elem
- Middle: Kenmore Middle School
- High: Bothell Hs
Source: NWMLS. This data may not be complete. We recommend contacting the local school district to confirm school assignments for this home.

Get pre-qualified for a loan
At Zillow Home Loans, we can pre-qualify you in as little as 5 minutes with no impact to your credit score.An equal housing lender. NMLS #10287.



