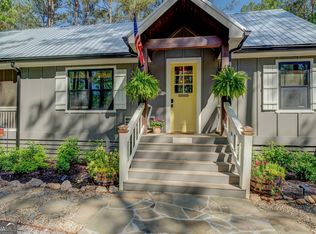Looking for Your Very Own Personal Oasis....Privacy and Seclusion?!?! This 28.95 acres of hunting paradise is USDA approved! This 2240 sqft Home is located on a full unfinished but stubbed basement (TONS OF STORAGE AND POTENTIAL FOR MORE LIVING AREA)!! Real wood kitchen cabinets, HUGE laundry room, rocking chair front porch and the back porch is the perfect gathering spot! Real wood fireplace also wired for gas. There is also a 30 amp outdoor hookup. Home is on a well and all electric. There is Termite /Pest control in place through Busy Bee, Metal roof and so much more!! Did I mention...Miles of ATV/ Walking trails and a creek.. This Beauty won't last long!!
This property is off market, which means it's not currently listed for sale or rent on Zillow. This may be different from what's available on other websites or public sources.
