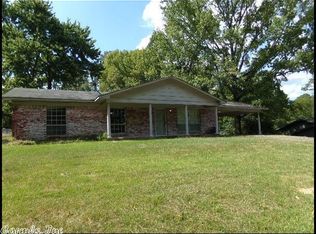Rambling ranch style home on acreage in the city and sits back off the road. Custom built ahead of its time in 1954. Updates throughout including hardwoods, appliances, HVAC in 2012, Roof approx 5 years. Huge inground pool built to last concrete/tile with diving board. Updated pool pump. Office, huge greatroom and den (converted porch) which includes an additional cooking area with smoker for the Outdoorsman! Finished basement has additional kitchen, living, bedroom and bath. And a place to park the RV
This property is off market, which means it's not currently listed for sale or rent on Zillow. This may be different from what's available on other websites or public sources.
