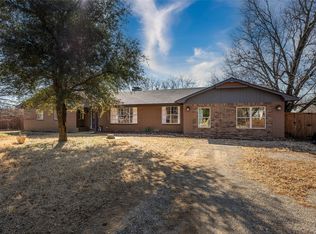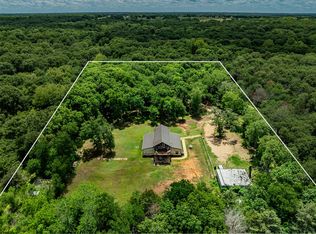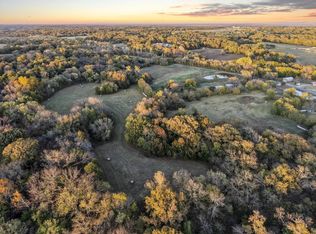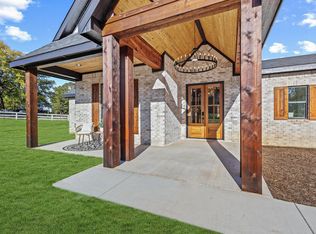Stunning rustic-modern 4-bedroom, 2-bath barndominium situated on 20 ag-exempt acres, just 10 minutes from downtown Denison. This property blends contemporary design with peaceful country living and offers exceptional versatility for a homestead or rural retreat. The open-concept living area features polished concrete floors, expansive windows, and abundant natural light. The kitchen is equipped with custom cabinetry, a large island, modern finishes, and stainless steel appliances. The spacious primary suite includes a private ensuite bath, while three additional bedrooms provide ample space for family or guests. Exterior improvements include four newly cross-fenced pastures with loafing sheds and well water access, a separate fenced chicken coop, a 20x30 two-stall barn with a 12x30 lean-to, a pond, and a large garden area. The remaining acreage offers room for expansion, recreation, or livestock. Ag-exempt and conveniently located near city amenities, this property offers a rare combination of functionality, acreage, and modern comfort.
For sale
$699,000
1700 Elmore Rd, Denison, TX 75021
4beds
2,000sqft
Est.:
Farm, Single Family Residence
Built in 2021
20 Acres Lot
$679,200 Zestimate®
$350/sqft
$-- HOA
What's special
Modern finishesExpansive windowsAbundant natural lightStainless steel appliancesLarge garden areaSeparate fenced chicken coopPrivate ensuite bath
- 148 days |
- 1,116 |
- 41 |
Zillow last checked: 8 hours ago
Listing updated: February 11, 2026 at 11:36am
Listed by:
Coryann Johnson 0450333 214-908-5468,
Texas Homes and Land 214-908-5468
Source: NTREIS,MLS#: 21076126
Tour with a local agent
Facts & features
Interior
Bedrooms & bathrooms
- Bedrooms: 4
- Bathrooms: 2
- Full bathrooms: 2
Primary bedroom
- Features: Ceiling Fan(s), En Suite Bathroom, Walk-In Closet(s)
- Level: First
- Dimensions: 18 x 20
Bedroom
- Features: Ceiling Fan(s), Walk-In Closet(s)
- Level: First
- Dimensions: 17 x 15
Bedroom
- Features: Ceiling Fan(s)
- Level: First
- Dimensions: 10 x 10
Bedroom
- Features: Ceiling Fan(s)
- Level: First
- Dimensions: 10 x 10
Primary bathroom
- Features: Built-in Features, Dual Sinks, En Suite Bathroom, Linen Closet, Stone Counters, Separate Shower
- Level: First
- Dimensions: 8 x 9
Other
- Features: Built-in Features, Stone Counters
- Level: First
- Dimensions: 8 x 9
Kitchen
- Features: Built-in Features, Eat-in Kitchen, Granite Counters, Kitchen Island, Pantry
- Level: First
- Dimensions: 15 x 14
Living room
- Features: Ceiling Fan(s)
- Level: First
- Dimensions: 16 x 20
Utility room
- Features: Built-in Features
- Level: First
- Dimensions: 8 x 9
Heating
- Wall Furnace
Cooling
- Ceiling Fan(s), Evaporative Cooling, Wall Unit(s)
Appliances
- Included: Dishwasher, Electric Range, Disposal, Microwave, Tankless Water Heater
- Laundry: Electric Dryer Hookup, Laundry in Utility Room
Features
- Built-in Features, Decorative/Designer Lighting Fixtures, Eat-in Kitchen, Granite Counters, High Speed Internet, Kitchen Island, Open Floorplan, Natural Woodwork, Walk-In Closet(s)
- Flooring: Concrete
- Has basement: No
- Has fireplace: No
Interior area
- Total interior livable area: 2,000 sqft
Video & virtual tour
Property
Parking
- Total spaces: 2
- Parking features: Covered, Driveway
- Carport spaces: 2
- Has uncovered spaces: Yes
Features
- Levels: One
- Stories: 1
- Patio & porch: Covered, Deck
- Exterior features: Deck, Dog Run, Garden, Lighting, Rain Gutters, Storage
- Pool features: None
- Fencing: Chain Link,Cross Fenced,Full,Gate,Perimeter,Pipe
Lot
- Size: 20 Acres
- Features: Acreage, Agricultural, Back Yard, Lawn, Pasture, Pond on Lot, Many Trees
Details
- Additional structures: Barn(s), Stable(s)
- Parcel number: 408406
- Horses can be raised: Yes
- Horse amenities: Barn, Loafing Shed, Stock Pen(s), Stable(s)
Construction
Type & style
- Home type: SingleFamily
- Architectural style: Barndominium,Detached,Farmhouse
- Property subtype: Farm, Single Family Residence
Materials
- Metal Siding
- Foundation: Stone
- Roof: Metal
Condition
- Year built: 2021
Utilities & green energy
- Sewer: Septic Tank
- Water: Community/Coop
- Utilities for property: Electricity Available, Electricity Connected, Septic Available, Water Available
Community & HOA
Community
- Subdivision: SMITH CHAS
HOA
- Has HOA: No
Location
- Region: Denison
Financial & listing details
- Price per square foot: $350/sqft
- Tax assessed value: $738,693
- Annual tax amount: $4,881
- Date on market: 10/2/2025
- Cumulative days on market: 148 days
- Listing terms: Cash,Conventional
- Electric utility on property: Yes
- Road surface type: Asphalt, Gravel
Estimated market value
$679,200
$645,000 - $713,000
$1,682/mo
Price history
Price history
| Date | Event | Price |
|---|---|---|
| 10/2/2025 | Listed for sale | $699,000-2.9%$350/sqft |
Source: NTREIS #21076126 Report a problem | ||
| 9/1/2025 | Listing removed | $719,900$360/sqft |
Source: NTREIS #20847278 Report a problem | ||
| 6/18/2025 | Price change | $719,900-4%$360/sqft |
Source: NTREIS #20847278 Report a problem | ||
| 5/17/2025 | Price change | $749,900-2.6%$375/sqft |
Source: NTREIS #20847278 Report a problem | ||
| 4/22/2025 | Price change | $770,000-2.4%$385/sqft |
Source: NTREIS #20847278 Report a problem | ||
| 3/14/2025 | Price change | $789,000-1.3%$395/sqft |
Source: NTREIS #20847278 Report a problem | ||
| 2/18/2025 | Listed for sale | $799,000$400/sqft |
Source: NTREIS #20847278 Report a problem | ||
Public tax history
Public tax history
| Year | Property taxes | Tax assessment |
|---|---|---|
| 2025 | -- | $738,693 +15.8% |
| 2024 | $4,941 +8.3% | $637,668 +4.6% |
| 2023 | $4,562 -9.5% | $609,837 +26.8% |
| 2022 | $5,041 +200740.3% | $480,818 +182.8% |
| 2021 | $3 | $170,000 |
Find assessor info on the county website
BuyAbility℠ payment
Est. payment
$4,100/mo
Principal & interest
$3250
Property taxes
$850
Climate risks
Neighborhood: 75021
Nearby schools
GreatSchools rating
- 4/10Lamar Elementary SchoolGrades: PK-4Distance: 5.5 mi
- 4/10Henry Scott MiddleGrades: 7-8Distance: 6.4 mi
- 5/10Denison High SchoolGrades: 9-12Distance: 7.8 mi
Schools provided by the listing agent
- Elementary: Lamar
- Middle: Henry Scott
- High: Denison
- District: Denison ISD
Source: NTREIS. This data may not be complete. We recommend contacting the local school district to confirm school assignments for this home.



