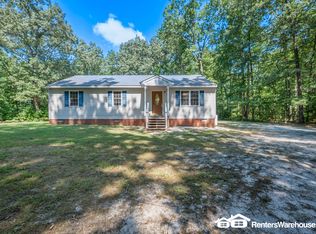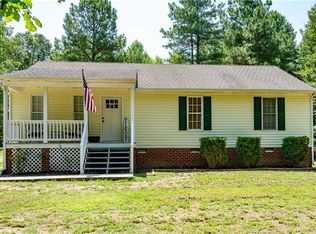Sold for $295,000 on 05/06/25
$295,000
1700 Globe Rd, Aylett, VA 23009
4beds
1,152sqft
Single Family Residence
Built in 1972
2 Acres Lot
$300,100 Zestimate®
$256/sqft
$1,985 Estimated rent
Home value
$300,100
Estimated sales range
Not available
$1,985/mo
Zestimate® history
Loading...
Owner options
Explore your selling options
What's special
Welcome to your serene countryside retreat! This fully remodeled ranch-style home, nestled on 2 acres of tranquil land, combines modern comforts with rustic charm. Every detail has been meticulously updated, ensuring a move-in-ready experience. This home is set back from the road, allowing for a wide open and flat front yard space. You will enter the home into the family room, which has an open layout to the kitchen with all new appliances, granite countertops and brand new white cabinetry. New LVP flooring is throughout the entire home. Down the hall is a full sized laundry room and all new full hall bath with all new fixtures, tub, and vanity. The primary bedroom is at the end of the hall with a modern appointed full en-suite bath with walk in shower. There are THREE additional bedrooms in this home - all functionally sized with ceilings fans and usable closet space. Off the back of the home is a refurbished deck overlooking a spacious backyard and multiple outbuildings, perfectly suited for a variety of uses such as a workshop or animals. The expansive 2-acre lot offers endless possibilities for gardening and recreation. Major systems, including HVAC, plumbing, and electrical, have been newly installed or updated to provide peace of mind and energy efficiency. Roof is estimated to be 10 years old, buyer to confirm.
This property offers the perfect blend of modern living and country charm. Whether you're looking for a peaceful retreat or a place to create lasting memories with family and friends, this home is ready to welcome you. Don't miss the opportunity to own this beautiful home in a picturesque setting. Schedule a viewing today and experience the tranquility and comfort this property has to offer.
Zillow last checked: 8 hours ago
Listing updated: May 07, 2025 at 10:38am
Listed by:
Wes Fertig 804-339-7722,
Joyner Fine Properties
Bought with:
Kathi Boswell, 0225255053
King George Realty
Source: CVRMLS,MLS#: 2505250 Originating MLS: Central Virginia Regional MLS
Originating MLS: Central Virginia Regional MLS
Facts & features
Interior
Bedrooms & bathrooms
- Bedrooms: 4
- Bathrooms: 2
- Full bathrooms: 2
Primary bedroom
- Description: Full en-suite bath
- Level: First
- Dimensions: 11.5 x 10.6
Bedroom 2
- Level: First
- Dimensions: 11.5 x 10.6
Bedroom 3
- Level: First
- Dimensions: 11.5 x 9.5
Bedroom 4
- Level: First
- Dimensions: 9.7 x 9.0
Family room
- Description: All new LVP floors, ceiling fan
- Level: First
- Dimensions: 14.9 x 14.1
Other
- Description: Tub & Shower
- Level: First
Kitchen
- Description: Granite counters, stainless appliances
- Level: First
- Dimensions: 17.5 x 8.1
Laundry
- Description: New hot water heater
- Level: First
- Dimensions: 8.1 x 5.3
Heating
- Electric, Heat Pump
Cooling
- Heat Pump
Appliances
- Included: Dishwasher, Electric Cooking, Electric Water Heater, Ice Maker, Microwave, Oven, Refrigerator, Stove
- Laundry: Washer Hookup, Dryer Hookup
Features
- Bedroom on Main Level, Ceiling Fan(s), Granite Counters, Bath in Primary Bedroom, Main Level Primary
- Flooring: Ceramic Tile, Vinyl
- Basement: Crawl Space
- Attic: Pull Down Stairs
Interior area
- Total interior livable area: 1,152 sqft
- Finished area above ground: 1,152
- Finished area below ground: 0
Property
Parking
- Parking features: Driveway, Unpaved
- Has uncovered spaces: Yes
Features
- Levels: One
- Stories: 1
- Patio & porch: Deck
- Exterior features: Deck, Out Building(s), Storage, Shed, Unpaved Driveway
- Pool features: None
- Fencing: None
Lot
- Size: 2 Acres
Details
- Additional structures: Outbuilding
- Parcel number: 1310
- Zoning description: A-C
- Special conditions: Corporate Listing
Construction
Type & style
- Home type: SingleFamily
- Architectural style: Ranch
- Property subtype: Single Family Residence
Materials
- Drywall, Frame, Vinyl Siding
Condition
- Resale
- New construction: No
- Year built: 1972
Utilities & green energy
- Sewer: Septic Tank
- Water: Well
Community & neighborhood
Security
- Security features: Smoke Detector(s)
Location
- Region: Aylett
- Subdivision: None
Other
Other facts
- Ownership: Corporate
- Ownership type: Corporation
Price history
| Date | Event | Price |
|---|---|---|
| 5/6/2025 | Sold | $295,000-1.7%$256/sqft |
Source: | ||
| 4/3/2025 | Pending sale | $299,950$260/sqft |
Source: | ||
| 4/3/2025 | Contingent | $299,950$260/sqft |
Source: | ||
| 3/20/2025 | Price change | $299,950-6.3%$260/sqft |
Source: | ||
| 3/7/2025 | Listed for sale | $320,000+98%$278/sqft |
Source: | ||
Public tax history
| Year | Property taxes | Tax assessment |
|---|---|---|
| 2025 | $877 +6% | $142,600 |
| 2024 | $827 | $142,600 |
| 2023 | $827 +124.9% | $142,600 +61.9% |
Find assessor info on the county website
Neighborhood: 23009
Nearby schools
GreatSchools rating
- 3/10Acquinton Elementary SchoolGrades: 3-5Distance: 12.1 mi
- 3/10Hamilton Holmes Middle SchoolGrades: 6-8Distance: 12 mi
- 5/10King William High SchoolGrades: 9-12Distance: 6 mi
Schools provided by the listing agent
- Elementary: Acquinton
- Middle: Hamilton Holmes
- High: King William
Source: CVRMLS. This data may not be complete. We recommend contacting the local school district to confirm school assignments for this home.
Get a cash offer in 3 minutes
Find out how much your home could sell for in as little as 3 minutes with a no-obligation cash offer.
Estimated market value
$300,100
Get a cash offer in 3 minutes
Find out how much your home could sell for in as little as 3 minutes with a no-obligation cash offer.
Estimated market value
$300,100

