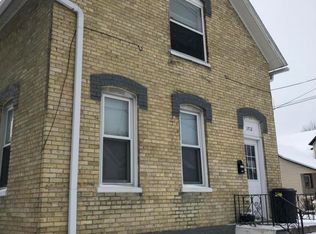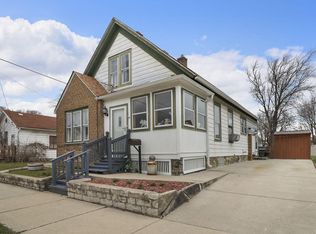Closed
$184,000
1700 Green STREET, Racine, WI 53402
5beds
1,618sqft
Single Family Residence
Built in 1900
5,662.8 Square Feet Lot
$187,400 Zestimate®
$114/sqft
$1,740 Estimated rent
Home value
$187,400
$165,000 - $214,000
$1,740/mo
Zestimate® history
Loading...
Owner options
Explore your selling options
What's special
Spacious and full of updates, this 5-bedroom home on Racine's Northside is ready to impress! Step inside to discover a freshly updated interior featuring new windows that flood the home with light, updated electrical for peace of mind, and a brand new roof for long-term value. The large, fenced yard offers plenty of room for play, pets, or entertaining. Enjoy the convenience of first-floor laundry and flexible living spaces perfect for today's lifestyles. With generous bedrooms and a layout that blends charm and functionality, this home offers space to grow and make memories. Located close to parks, schools, and shopping, it's a smart choice in a great area. Don't miss your chance to own this move-in ready gem--schedule your tour today!
Zillow last checked: 8 hours ago
Listing updated: November 15, 2025 at 09:02am
Listed by:
Karen Sorenson office@remaxnewport.com,
RE/MAX Newport
Bought with:
Raquel Tenuta
Source: WIREX MLS,MLS#: 1936845 Originating MLS: Metro MLS
Originating MLS: Metro MLS
Facts & features
Interior
Bedrooms & bathrooms
- Bedrooms: 5
- Bathrooms: 2
- Full bathrooms: 1
- 1/2 bathrooms: 1
- Main level bedrooms: 1
Primary bedroom
- Level: Upper
- Area: 130
- Dimensions: 13 x 10
Bedroom 2
- Level: Main
- Area: 108
- Dimensions: 12 x 9
Bedroom 3
- Level: Upper
- Area: 77
- Dimensions: 11 x 7
Bedroom 4
- Level: Upper
- Area: 90
- Dimensions: 10 x 9
Bedroom 5
- Level: Upper
- Area: 143
- Dimensions: 13 x 11
Bathroom
- Features: Tub Only
Dining room
- Level: Main
- Area: 182
- Dimensions: 14 x 13
Kitchen
- Level: Main
- Area: 156
- Dimensions: 13 x 12
Living room
- Level: Main
- Area: 143
- Dimensions: 13 x 11
Heating
- Natural Gas, Forced Air
Cooling
- Central Air
Appliances
- Included: Disposal, Oven, Range, Refrigerator
Features
- Basement: Full,Walk-Out Access
Interior area
- Total structure area: 1,618
- Total interior livable area: 1,618 sqft
- Finished area above ground: 1,618
- Finished area below ground: 0
Property
Parking
- Parking features: No Garage
Features
- Levels: Two
- Stories: 2
- Fencing: Fenced Yard
Lot
- Size: 5,662 sqft
- Features: Sidewalks
Details
- Parcel number: 05902000
- Zoning: Residential
- Special conditions: Arms Length
Construction
Type & style
- Home type: SingleFamily
- Architectural style: Other
- Property subtype: Single Family Residence
Materials
- Vinyl Siding
Condition
- 21+ Years
- New construction: No
- Year built: 1900
Utilities & green energy
- Sewer: Public Sewer
- Water: Public
Community & neighborhood
Location
- Region: Racine
- Municipality: Racine
Price history
| Date | Event | Price |
|---|---|---|
| 11/12/2025 | Sold | $184,000-5.6%$114/sqft |
Source: | ||
| 10/6/2025 | Contingent | $194,900$120/sqft |
Source: | ||
| 9/26/2025 | Listed for sale | $194,900-2.5%$120/sqft |
Source: | ||
| 9/26/2025 | Listing removed | $200,000$124/sqft |
Source: | ||
| 7/7/2025 | Listed for sale | $200,000-11.1%$124/sqft |
Source: | ||
Public tax history
| Year | Property taxes | Tax assessment |
|---|---|---|
| 2024 | $287 -93.3% | -- |
| 2023 | $4,271 +46.7% | $137,000 +12.3% |
| 2022 | $2,911 -2.9% | $122,000 +9.9% |
Find assessor info on the county website
Neighborhood: 53402
Nearby schools
GreatSchools rating
- 3/10Roosevelt Elementary SchoolGrades: PK-5Distance: 0.6 mi
- NAGilmore Middle SchoolGrades: 6-8Distance: 0.9 mi
- 3/10Horlick High SchoolGrades: 9-12Distance: 1 mi
Schools provided by the listing agent
- Elementary: Roosevelt
- Middle: Jerstad-Agerholm
- High: Horlick
- District: Racine
Source: WIREX MLS. This data may not be complete. We recommend contacting the local school district to confirm school assignments for this home.

Get pre-qualified for a loan
At Zillow Home Loans, we can pre-qualify you in as little as 5 minutes with no impact to your credit score.An equal housing lender. NMLS #10287.

