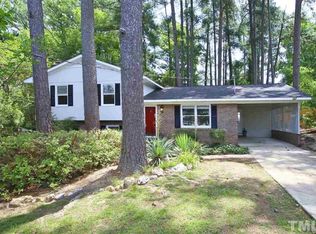Sold for $395,000
$395,000
1700 Laura Duncan Rd, Apex, NC 27502
4beds
1,885sqft
Single Family Residence, Residential
Built in 1972
0.31 Acres Lot
$454,500 Zestimate®
$210/sqft
$2,116 Estimated rent
Home value
$454,500
$432,000 - $482,000
$2,116/mo
Zestimate® history
Loading...
Owner options
Explore your selling options
What's special
Updated & spacious Apex split-level in the town's very 1st subdivision! Featuring new carpet, lighting, paint, & a newer roof. 4 beds (or 3+ an office), two large living rooms, updated baths, a bright kitchen & custom touches throughout. Huge deck for relaxing & entertaining on .3 acres, a storage shed, & fully fenced yard! Plus room to grow w/a partially finished room & full bath above the garage! Optional summer pool membership available! Walk to Apex High, library, shopping & dining! Near 40 & 540!
Zillow last checked: 8 hours ago
Listing updated: October 27, 2025 at 04:54pm
Listed by:
Kate Helmedag 919-601-6446,
Long & Foster Real Estate INC/Cary
Bought with:
Johnny Mitchell, 290844
Coldwell Banker HPW
Source: Doorify MLS,MLS#: 2491484
Facts & features
Interior
Bedrooms & bathrooms
- Bedrooms: 4
- Bathrooms: 3
- Full bathrooms: 2
- 1/2 bathrooms: 1
Heating
- Electric, Forced Air, Heat Pump
Cooling
- Central Air, Heat Pump
Appliances
- Included: Dishwasher, Dryer, Electric Range, Electric Water Heater, Microwave, Refrigerator, Washer
- Laundry: Laundry Room, Main Level
Features
- Bathtub/Shower Combination, Bookcases, Ceiling Fan(s), Eat-in Kitchen, Entrance Foyer, High Speed Internet, Kitchen/Dining Room Combination, Room Over Garage, Smooth Ceilings, Storage, Tile Counters, Walk-In Shower, Other
- Flooring: Carpet, Hardwood, Laminate, Vinyl, Tile
- Basement: Crawl Space
- Number of fireplaces: 1
- Fireplace features: Family Room, Wood Burning
Interior area
- Total structure area: 1,885
- Total interior livable area: 1,885 sqft
- Finished area above ground: 1,248
- Finished area below ground: 637
Property
Parking
- Total spaces: 1
- Parking features: Attached, Garage, Garage Faces Front
- Attached garage spaces: 1
Features
- Levels: Multi/Split, Tri-Level
- Patio & porch: Deck, Porch
- Exterior features: Fenced Yard, Rain Gutters
- Fencing: Privacy
- Has view: Yes
Lot
- Size: 0.31 Acres
- Dimensions: 85 x 158 x 90 x 158
- Features: Hardwood Trees
Details
- Additional structures: Shed(s), Storage
- Parcel number: 0742867335
Construction
Type & style
- Home type: SingleFamily
- Architectural style: Bungalow, Craftsman, Traditional, Transitional
- Property subtype: Single Family Residence, Residential
Materials
- Brick, Vinyl Siding
Condition
- New construction: No
- Year built: 1972
Utilities & green energy
- Sewer: Public Sewer
- Water: Public
- Utilities for property: Cable Available
Community & neighborhood
Location
- Region: Apex
- Subdivision: Knollwood
HOA & financial
HOA
- Has HOA: No
Price history
| Date | Event | Price |
|---|---|---|
| 8/12/2025 | Listing removed | $485,000$257/sqft |
Source: | ||
| 5/9/2025 | Listed for sale | $485,000+22.8%$257/sqft |
Source: | ||
| 3/10/2023 | Sold | $395,000-3.7%$210/sqft |
Source: | ||
| 2/10/2023 | Contingent | $410,000$218/sqft |
Source: | ||
| 1/21/2023 | Listed for sale | $410,000+2.5%$218/sqft |
Source: | ||
Public tax history
| Year | Property taxes | Tax assessment |
|---|---|---|
| 2025 | $3,569 +2.3% | $406,452 |
| 2024 | $3,489 +16.8% | $406,452 +50.3% |
| 2023 | $2,986 +6.5% | $270,414 |
Find assessor info on the county website
Neighborhood: 27502
Nearby schools
GreatSchools rating
- 6/10Apex ElementaryGrades: PK-5Distance: 2.1 mi
- 10/10Apex MiddleGrades: 6-8Distance: 1.5 mi
- 9/10Apex HighGrades: 9-12Distance: 0.2 mi
Schools provided by the listing agent
- Elementary: Wake - Apex Friendship
- Middle: Wake - Apex
- High: Wake - Apex Friendship
Source: Doorify MLS. This data may not be complete. We recommend contacting the local school district to confirm school assignments for this home.
Get a cash offer in 3 minutes
Find out how much your home could sell for in as little as 3 minutes with a no-obligation cash offer.
Estimated market value$454,500
Get a cash offer in 3 minutes
Find out how much your home could sell for in as little as 3 minutes with a no-obligation cash offer.
Estimated market value
$454,500
