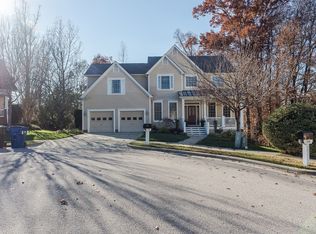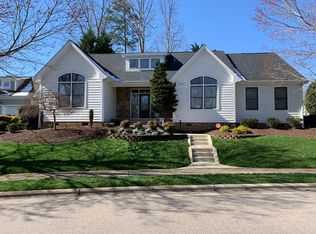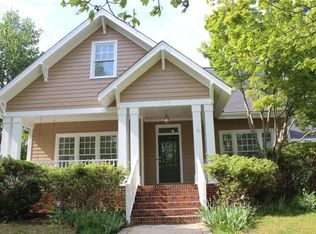Straight out of Southern Living, this true craftsman is truly a unique find in Falls River. Soaring ceilings, beams, shiplap & refin hd'wood floors are the backdrop of a light & airy open floorplan. Huge kitchen w/ large island, painted cabinets, dual ovens. 1st FLR MASTER w/ vaulted master bath, 2 sep walk in closets. 3 secondary bedrooms up w/ great closet space & two full baths. Large bonus w/ vaulted ceiling & large w/i closet. Walk in attic storage. Private backyard, scrnd porch & lg patio
This property is off market, which means it's not currently listed for sale or rent on Zillow. This may be different from what's available on other websites or public sources.


