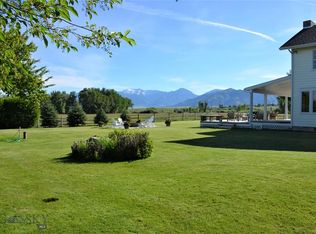Sold
Price Unknown
1700 Nelson Rd, Bozeman, MT 59718
8beds
5,967sqft
Single Family Residence
Built in 1990
10.04 Acres Lot
$3,097,600 Zestimate®
$--/sqft
$2,877 Estimated rent
Home value
$3,097,600
$2.82M - $3.38M
$2,877/mo
Zestimate® history
Loading...
Owner options
Explore your selling options
What's special
Welcome to Bridger View Estate, a rare gem that combines privacy, stunning Bridger Mountain views, and convenient access to Bozeman's top amenities, all within a hidden corner of the Gallatin Valley. Situated on 10.035± acres, this estate offers three timeless homes and a two-level barn, making it both a functional family retreat and a prime investment opportunity. The main home features 2,997 sqft of living space with 4 bedrooms and 2.5 bathrooms, complemented by an expansive deck perfect for entertaining. Two additional guest homes provide an established rental income of over $200k net, each offering 2 bedrooms and privacy.
The estate's grounds are professionally landscaped, creating a lush, golf course-like yard, and are surrounded by approximately 7± acres of fenced land ideal for horses or hay production. Enjoy unparalleled privacy with no HOAs, covenants, or zoning restrictions. Outdoor amenities include a covered hot tub, fire pit, kids' clubhouse, and more, all set against the backdrop of Bozeman's natural beauty.
The property also features a 53’x29’ two-level horse barn with rough-framed living quarters, a heated tack room, and three stalls, along with two high-producing wells and a newly approved and updated injection septic system. Located just minutes from Costco, Target, and downtown Bozeman, this estate offers a unique blend of rural tranquility and urban convenience, all while attracting abundant wildlife. With significant expansion potential and no restrictions on land use, Bridger View Estate is truly one-of-a-kind.
Zillow last checked: 8 hours ago
Listing updated: August 10, 2025 at 03:37pm
Listed by:
Ashley Keller 406-407-2520,
Outlaw Realty
Bought with:
Deirdre Quinn, RBS-70469
REAL Broker
Source: Big Sky Country MLS,MLS#: 394861Originating MLS: Big Sky Country MLS
Facts & features
Interior
Bedrooms & bathrooms
- Bedrooms: 8
- Bathrooms: 7
- Full bathrooms: 5
- 1/2 bathrooms: 2
Heating
- Baseboard, Natural Gas, Radiant Floor
Cooling
- Central Air
Appliances
- Included: Dryer, Dishwasher, Freezer, Disposal, Microwave, Range, Refrigerator, Washer
Features
- Fireplace, Jetted Tub, Vaulted Ceiling(s), Walk-In Closet(s), Window Treatments, Sun Room
- Flooring: Engineered Hardwood, Partially Carpeted
- Windows: Window Coverings
- Has fireplace: Yes
- Fireplace features: Gas
Interior area
- Total structure area: 5,967
- Total interior livable area: 5,967 sqft
- Finished area above ground: 2,927
Property
Parking
- Total spaces: 4
- Parking features: Attached, Garage, Garage Door Opener
- Attached garage spaces: 4
Features
- Levels: Two
- Stories: 2
- Patio & porch: Balcony, Covered, Deck
- Exterior features: Sprinkler/Irrigation, Landscaping
- Has spa: Yes
- Fencing: Barbed Wire,Perimeter
- Has view: Yes
- View description: Farmland, Mountain(s), Rural, Trees/Woods
- Waterfront features: None
Lot
- Size: 10.04 Acres
- Features: Landscaped, Sprinklers In Ground
Details
- Additional structures: Guest House
- Parcel number: RFG16425
- Zoning description: CALL - Call Listing Agent for Details
- Special conditions: Standard
Construction
Type & style
- Home type: SingleFamily
- Property subtype: Single Family Residence
Materials
- Roof: Shingle
Condition
- New construction: No
- Year built: 1990
Utilities & green energy
- Sewer: Septic Tank
- Water: Well
- Utilities for property: Electricity Available, Septic Available, Water Available
Community & neighborhood
Location
- Region: Bozeman
- Subdivision: None
Other
Other facts
- Listing terms: Cash,3rd Party Financing
- Road surface type: Gravel
Price history
| Date | Event | Price |
|---|---|---|
| 8/8/2025 | Sold | -- |
Source: Big Sky Country MLS #394861 Report a problem | ||
| 7/31/2025 | Pending sale | $4,250,000$712/sqft |
Source: Big Sky Country MLS #394861 Report a problem | ||
| 6/18/2025 | Contingent | $4,250,000$712/sqft |
Source: Big Sky Country MLS #399609 Report a problem | ||
| 4/25/2025 | Price change | $4,250,000-12.4%$712/sqft |
Source: Big Sky Country MLS #394861 Report a problem | ||
| 3/28/2025 | Pending sale | $4,850,000$813/sqft |
Source: Big Sky Country MLS #394861 Report a problem | ||
Public tax history
| Year | Property taxes | Tax assessment |
|---|---|---|
| 2025 | $10,119 -9.5% | $1,812,975 -3.6% |
| 2024 | $11,180 -8.6% | $1,880,081 -10.4% |
| 2023 | $12,238 +33.4% | $2,098,171 +70% |
Find assessor info on the county website
Neighborhood: 59718
Nearby schools
GreatSchools rating
- 5/10Belgrade Middle SchoolGrades: 5-8Distance: 5.3 mi
- 6/10Belgrade High SchoolGrades: 9-12Distance: 5 mi
