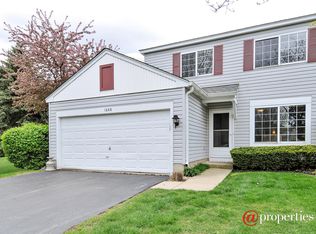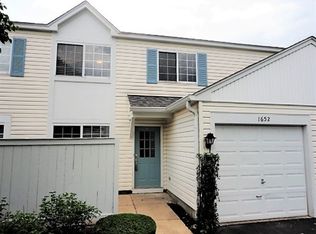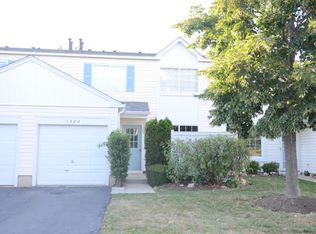Closed
$250,000
1700 Normantown Rd, Naperville, IL 60564
2beds
1,052sqft
Townhouse, Condominium, Single Family Residence
Built in 1995
-- sqft lot
$263,500 Zestimate®
$238/sqft
$2,231 Estimated rent
Home value
$263,500
$240,000 - $290,000
$2,231/mo
Zestimate® history
Loading...
Owner options
Explore your selling options
What's special
MOVE-IN READY!!! Almost EVERYTHING has been replaced in this comfortable Naperville townhome including a brand-new, remodeled kitchen (Sept 2024). That's just where the updates begin! All flooring has been replaced within the last year (no carpet anywhere) and the entire home is freshly painted. The upstairs features 2 nice-sized bedrooms and a freshly updated full bathroom (2023). Other updates include: All kitchen appliances (Sept 2024) Furnace (2022) Water Heater (2019). This unit includes an attached, 1-car garage. Just minutes from the Route 59 corridor, Route 59 train station, shopping, and more! Serviced by highly desirable district 204 schools with White Eagle Elementary, Still Middle School, and Waubonsie Valley High School. Very reasonable taxes and assessments make this an affordable choice. Investors friendly, too! You can rent this unit with no rental cap. Get here quickly!
Zillow last checked: 8 hours ago
Listing updated: November 10, 2024 at 12:28am
Listing courtesy of:
Lisa Byrne, CSC 630-778-1855,
Baird & Warner,
Brady Byrne 630-220-0037,
Baird & Warner
Bought with:
Priya Maini
john greene, Realtor
Source: MRED as distributed by MLS GRID,MLS#: 12176863
Facts & features
Interior
Bedrooms & bathrooms
- Bedrooms: 2
- Bathrooms: 2
- Full bathrooms: 1
- 1/2 bathrooms: 1
Primary bedroom
- Features: Flooring (Vinyl)
- Level: Second
- Area: 192 Square Feet
- Dimensions: 16X12
Bedroom 2
- Features: Flooring (Vinyl)
- Level: Second
- Area: 132 Square Feet
- Dimensions: 12X11
Dining room
- Features: Flooring (Wood Laminate)
- Level: Main
- Area: 112 Square Feet
- Dimensions: 14X8
Kitchen
- Features: Kitchen (Eating Area-Breakfast Bar, Pantry-Closet), Flooring (Ceramic Tile)
- Level: Main
- Area: 90 Square Feet
- Dimensions: 10X09
Laundry
- Features: Flooring (Vinyl)
- Level: Second
- Area: 15 Square Feet
- Dimensions: 5X3
Living room
- Features: Flooring (Wood Laminate)
- Level: Main
- Area: 156 Square Feet
- Dimensions: 13X12
Heating
- Natural Gas, Forced Air
Cooling
- Central Air
Appliances
- Included: Range, Microwave, Dishwasher, Refrigerator, Washer, Dryer, Disposal
- Laundry: Washer Hookup, Upper Level, Laundry Closet
Features
- Walk-In Closet(s)
- Basement: None
Interior area
- Total structure area: 1,052
- Total interior livable area: 1,052 sqft
Property
Parking
- Total spaces: 2
- Parking features: Asphalt, Garage Door Opener, On Site, Garage Owned, Attached, Off Street, Driveway, Owned, Garage
- Attached garage spaces: 1
- Has uncovered spaces: Yes
Accessibility
- Accessibility features: No Disability Access
Features
- Patio & porch: Patio
Lot
- Features: Common Grounds
Details
- Parcel number: 0732417110
- Special conditions: None
Construction
Type & style
- Home type: Townhouse
- Property subtype: Townhouse, Condominium, Single Family Residence
Materials
- Aluminum Siding
- Roof: Asphalt
Condition
- New construction: No
- Year built: 1995
- Major remodel year: 2024
Details
- Builder model: 2 STORY
Utilities & green energy
- Sewer: Public Sewer
- Water: Public
Community & neighborhood
Location
- Region: Naperville
- Subdivision: Eagle Pointe
HOA & financial
HOA
- Has HOA: Yes
- HOA fee: $270 monthly
- Services included: Water, Exterior Maintenance, Lawn Care, Snow Removal
Other
Other facts
- Listing terms: Conventional
- Ownership: Condo
Price history
| Date | Event | Price |
|---|---|---|
| 11/8/2024 | Sold | $250,000$238/sqft |
Source: | ||
| 10/16/2024 | Contingent | $250,000$238/sqft |
Source: | ||
| 10/12/2024 | Listed for sale | $250,000$238/sqft |
Source: | ||
| 10/7/2024 | Contingent | $250,000$238/sqft |
Source: | ||
| 10/3/2024 | Listed for sale | $250,000+89.4%$238/sqft |
Source: | ||
Public tax history
Tax history is unavailable.
Neighborhood: Eagle Pointe
Nearby schools
GreatSchools rating
- 8/10White Eagle Elementary SchoolGrades: K-5Distance: 0.5 mi
- 9/10Still Middle SchoolGrades: 6-8Distance: 1.2 mi
- 10/10Waubonsie Valley High SchoolGrades: 9-12Distance: 1.3 mi
Schools provided by the listing agent
- Elementary: White Eagle Elementary School
- Middle: Still Middle School
- High: Waubonsie Valley High School
- District: 204
Source: MRED as distributed by MLS GRID. This data may not be complete. We recommend contacting the local school district to confirm school assignments for this home.
Get a cash offer in 3 minutes
Find out how much your home could sell for in as little as 3 minutes with a no-obligation cash offer.
Estimated market value$263,500
Get a cash offer in 3 minutes
Find out how much your home could sell for in as little as 3 minutes with a no-obligation cash offer.
Estimated market value
$263,500


