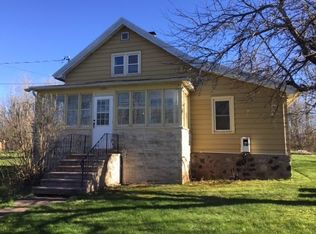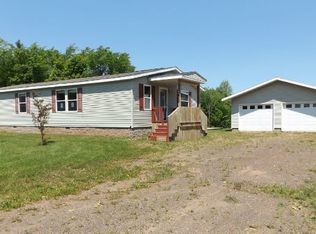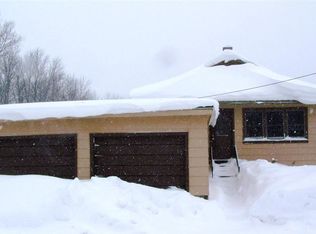Closed
$199,900
1700 Palms Rd, Bessemer, MI 49911
3beds
1,200sqft
Manufactured Home
Built in 2005
7.26 Acres Lot
$197,900 Zestimate®
$167/sqft
$1,562 Estimated rent
Home value
$197,900
$188,000 - $208,000
$1,562/mo
Zestimate® history
Loading...
Owner options
Explore your selling options
What's special
NEWER HOME WITH HISTORY! It's not every day you see a newer home come on the market with several acres of prime highland. This home was built in 2005 on a former mine site and when you walk the 7.26 wooded acreage you can see where the railroad was which will be your own private ATV trail system, and you may even find an old railroad tie or railroad spike left over from a long ago era. The home is on city water and city sewer, has a large master bedroom with full bath and walk in closet, vaulted ceilings, large back deck overlook a massive back yard, two oversized garages plus a pole building. Close to town and trail 2 the main trail in the area for both ATV and Snowmobile use. Call or Text for more details.
Zillow last checked: 8 hours ago
Listing updated: October 31, 2025 at 11:34am
Listed by:
JESSE BAROKA 906-364-3535,
RANGELAND REAL ESTATE 906-364-3535
Bought with:
CRAIG HEINONEN
COLDWELL BANKER SCHMIDT REALTORS
Source: Upper Peninsula AOR,MLS#: 50185123 Originating MLS: Upper Peninsula Assoc of Realtors
Originating MLS: Upper Peninsula Assoc of Realtors
Facts & features
Interior
Bedrooms & bathrooms
- Bedrooms: 3
- Bathrooms: 2
- Full bathrooms: 2
- Main level bathrooms: 2
- Main level bedrooms: 3
Bedroom 1
- Level: Main
- Area: 120
- Dimensions: 12 x 10
Bedroom 2
- Level: Main
- Area: 80
- Dimensions: 10 x 8
Bedroom 3
- Level: Main
- Area: 132
- Dimensions: 11 x 12
Bathroom 1
- Level: Main
- Area: 54
- Dimensions: 9 x 6
Bathroom 2
- Level: Main
- Area: 40
- Dimensions: 8 x 5
Kitchen
- Level: Main
- Area: 160
- Dimensions: 10 x 16
Living room
- Level: Main
- Area: 170
- Dimensions: 17 x 10
Heating
- Forced Air, Natural Gas
Cooling
- Ceiling Fan(s), Wall/Window Unit(s)
Appliances
- Included: Dishwasher, Dryer, Microwave, Range/Oven, Refrigerator, Washer, Electric Water Heater
- Laundry: First Floor Laundry
Features
- High Ceilings, Walk-In Closet(s), Pantry, Eat-in Kitchen
- Flooring: Carpet, Vinyl
- Windows: Window Treatments
- Basement: Block,Other,Unfinished,Crawl Space
- Has fireplace: No
- Furnished: Yes
Interior area
- Total structure area: 1,200
- Total interior livable area: 1,200 sqft
- Finished area above ground: 1,200
- Finished area below ground: 0
Property
Parking
- Total spaces: 4
- Parking features: 3 or More Spaces, Garage, Lighted, Additional Garage(s), Detached, Electric in Garage, Garage Door Opener, Heated Garage, Off Street, Workshop in Garage
- Garage spaces: 4
Accessibility
- Accessibility features: Accessible Bedroom, Accessible Doors, Accessible Full Bath, Accessible Hallway(s), Accessible Kitchen, Low Threshold Shower, Main Floor Laundry
Features
- Levels: One
- Stories: 1
- Patio & porch: Deck
- Exterior features: Sidewalks
- Waterfront features: None
- Frontage type: Road
- Frontage length: 2400
Lot
- Size: 7.26 Acres
- Features: Deep Lot - 150+ Ft., Large Lot - 65+ Ft., Wooded, Unpaved, Rural, Subdivision, Cleared, Irregular Lot, Platted, Adjoins State/Fed Land, City Lot
Details
- Additional structures: Barn(s), Garage(s), Second Garage
- Additional parcels included: 51-16-00-205; 51-16-000-207; 51-16-000-200
- Parcel number: 5116000205
- Zoning: Residential
- Zoning description: Residential
- Special conditions: Standard
Construction
Type & style
- Home type: MobileManufactured
- Property subtype: Manufactured Home
Materials
- Vinyl Siding, Vinyl Trim
- Foundation: Pillar/Post/Pier, Slab
Condition
- New construction: No
- Year built: 2005
Utilities & green energy
- Electric: 200+ Amp Service, 220 Volts, 220 Volts in Workshop, Circuit Breakers
- Sewer: Community
- Water: Community
- Utilities for property: Cable Available, Cable Connected, Electricity Available, Electricity Connected, Natural Gas Available, Natural Gas Connected, Phone Available, Sewer Available, Sewer Connected, Underground Utilities, Water Available, Water Connected, Internet DSL Available, Satellite Services, Hard Line Internet, Internet Spectrum
Green energy
- Energy efficient items: Appliances, Construction, Doors, HVAC, Insulation, Thermostat, Windows
Community & neighborhood
Security
- Security features: Security System
Location
- Region: Bessemer
- Subdivision: Palms Location
Other
Other facts
- Body type: Double Wide,Manufactured After 1976
- Listing terms: Cash,Conventional,FHA,VA Loan,USDA Loan
- Ownership: Private
- Road surface type: Paved
Price history
| Date | Event | Price |
|---|---|---|
| 10/31/2025 | Sold | $199,900$167/sqft |
Source: | ||
| 8/29/2025 | Pending sale | $199,900$167/sqft |
Source: | ||
| 8/13/2025 | Listed for sale | $199,900+122.4%$167/sqft |
Source: | ||
| 4/2/2018 | Listing removed | $89,900$75/sqft |
Source: RE/MAX Action North Realty #1097832 Report a problem | ||
| 9/28/2016 | Listed for sale | $89,900$75/sqft |
Source: RE/MAX Action North Realty #1097832 Report a problem | ||
Public tax history
| Year | Property taxes | Tax assessment |
|---|---|---|
| 2025 | $2,563 +4.6% | $46,650 +5.1% |
| 2024 | $2,451 | $44,375 +9.3% |
| 2023 | -- | $40,610 -10% |
Find assessor info on the county website
Neighborhood: 49911
Nearby schools
GreatSchools rating
- 5/10Washington SchoolGrades: K-6Distance: 1 mi
- 7/10A.D. Johnston Jr/Sr High SchoolGrades: 7-12Distance: 1.4 mi
Schools provided by the listing agent
- District: Bessemer City School District
Source: Upper Peninsula AOR. This data may not be complete. We recommend contacting the local school district to confirm school assignments for this home.


