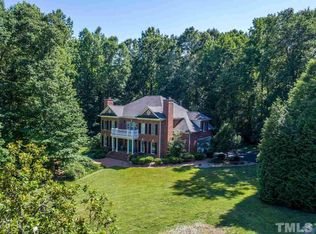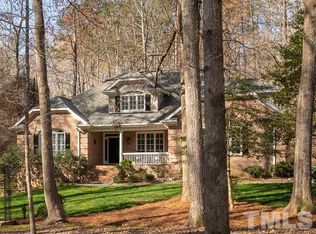One of a kind contemporary home on lrg wooded lot. New roof 2016/2017, freshly painted int, refinished hdwds, new granite counters in kit & 2nd flr bath. 1st flr MB w/sitting rm, WIC & private whirlpool bath. 2-story foyer w/open staircase, formal DR w/walls of windows for fabulous wooded view. Lrg LR w/gas log FP, vaulted ceiling, wet bar & access to deck & rear porch. Spacious kit w/island, skylights, plenty of cabinets, SS appls & breakfast. Bsmt has fin bonus, garage & storage. Enjoy comm pool
This property is off market, which means it's not currently listed for sale or rent on Zillow. This may be different from what's available on other websites or public sources.

