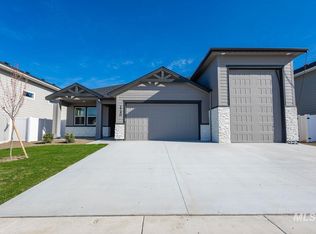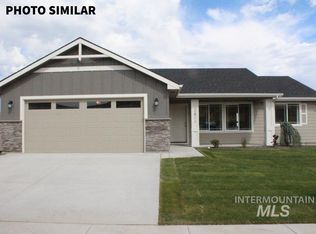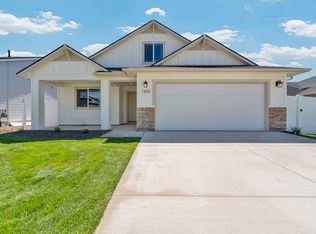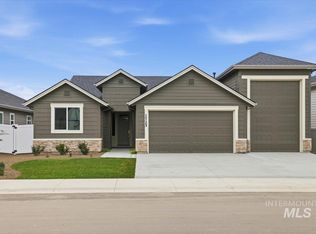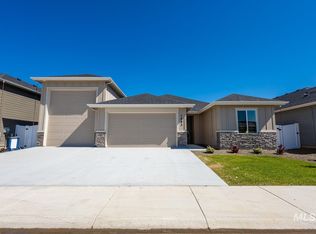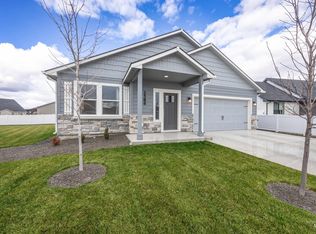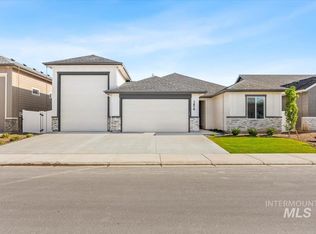Welcome to the thoughtfully designed “Little Gem” by Sunrise Homes. This 1,694-square-foot single-level home features a smart split-bedroom layout with 3 bedrooms, a dedicated office, 2 full bathrooms, and a roomy RV garage. Inside, you’ll find a warm and open living area anchored by a cozy gas fireplace, perfect for relaxing or entertaining. The kitchen is both stylish and functional, with quartz countertops, custom cabinets, and a full tile backsplash that any home cook will appreciate. The primary suite offers its own en-suite bath, giving you a quiet place to unwind. Two more bedrooms add flexibility for guests, hobbies, or whatever you need. And if you’ve got a love for adventure, the attached RV garage is ready to keep your gear close and your travels easy.
Active
Price cut: $2.8K (2/20)
$489,750
1700 Sandbar Rd, Emmett, ID 83617
3beds
2baths
1,694sqft
Est.:
Single Family Residence
Built in 2025
6,098.4 Square Feet Lot
$489,200 Zestimate®
$289/sqft
$29/mo HOA
What's special
Roomy rv garageCozy gas fireplaceDedicated officeSmart split-bedroom layoutQuartz countertopsFull tile backsplashCustom cabinets
- 71 days |
- 579 |
- 27 |
Likely to sell faster than
Zillow last checked: 8 hours ago
Listing updated: February 22, 2026 at 10:03pm
Listed by:
Jameson Shaw 208-283-7931,
Aspire Realty Group,
Diana Bray 208-513-3515,
Aspire Realty Group
Source: IMLS,MLS#: 98969897
Tour with a local agent
Facts & features
Interior
Bedrooms & bathrooms
- Bedrooms: 3
- Bathrooms: 2
- Main level bathrooms: 2
- Main level bedrooms: 3
Primary bedroom
- Level: Main
Bedroom 2
- Level: Main
Bedroom 3
- Level: Main
Kitchen
- Level: Main
Heating
- Forced Air, Natural Gas
Cooling
- Central Air
Appliances
- Included: Gas Water Heater, Dishwasher, Disposal, Microwave, Oven/Range Freestanding
Features
- Bath-Master, Bed-Master Main Level, Den/Office, Great Room, Walk-In Closet(s), Pantry, Kitchen Island, Number of Baths Main Level: 2
- Flooring: Carpet
- Has basement: No
- Has fireplace: Yes
- Fireplace features: Gas
Interior area
- Total structure area: 1,694
- Total interior livable area: 1,694 sqft
- Finished area above ground: 1,694
Property
Parking
- Total spaces: 4
- Parking features: Attached, Driveway
- Attached garage spaces: 4
- Has uncovered spaces: Yes
Features
- Levels: One
- Fencing: Full
Lot
- Size: 6,098.4 Square Feet
- Features: Standard Lot 6000-9999 SF, Irrigation Available, Sidewalks, Auto Sprinkler System
Details
- Parcel number: RPE1125A030090
Construction
Type & style
- Home type: SingleFamily
- Property subtype: Single Family Residence
Materials
- Frame
- Foundation: Crawl Space
- Roof: Composition
Condition
- New Construction
- New construction: Yes
- Year built: 2025
Details
- Builder name: Sunrise Homes
Utilities & green energy
- Water: Public
- Utilities for property: Sewer Connected
Community & HOA
Community
- Subdivision: Dagger Falls
HOA
- Has HOA: Yes
- HOA fee: $350 annually
Location
- Region: Emmett
Financial & listing details
- Price per square foot: $289/sqft
- Tax assessed value: $110,375
- Annual tax amount: $650
- Date on market: 12/17/2025
- Listing terms: Cash,Conventional,FHA,VA Loan
- Ownership: Fee Simple
- Road surface type: Paved
Estimated market value
$489,200
$465,000 - $514,000
$2,239/mo
Price history
Price history
Price history is unavailable.
Public tax history
Public tax history
| Year | Property taxes | Tax assessment |
|---|---|---|
| 2024 | -- | $110,375 |
Find assessor info on the county website
BuyAbility℠ payment
Est. payment
$2,714/mo
Principal & interest
$2526
Property taxes
$159
HOA Fees
$29
Climate risks
Neighborhood: 83617
Nearby schools
GreatSchools rating
- 5/10Kenneth Carberry Intermediate SchoolGrades: K-5Distance: 0.3 mi
- NAEmmett Middle SchoolGrades: 6-8Distance: 0.9 mi
- 4/10Emmett High SchoolGrades: 9-12Distance: 1.5 mi
Schools provided by the listing agent
- Elementary: Carberry
- Middle: Emmett
- High: Emmett
- District: Emmett Independent District #221
Source: IMLS. This data may not be complete. We recommend contacting the local school district to confirm school assignments for this home.
