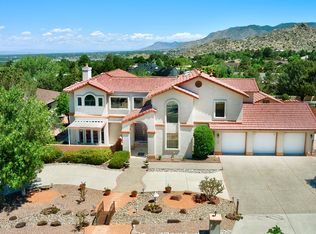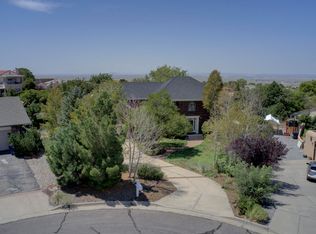Sold
Price Unknown
1700 Soplo Rd SE, Albuquerque, NM 87123
4beds
3,518sqft
Single Family Residence
Built in 1983
0.39 Acres Lot
$825,300 Zestimate®
$--/sqft
$3,045 Estimated rent
Home value
$825,300
$784,000 - $875,000
$3,045/mo
Zestimate® history
Loading...
Owner options
Explore your selling options
What's special
Wonderful completely updated Four Hills Home with Casita/In Law Quarters. Chef kitchen with granite countertops, island, extensive cabinetry, Stainless Steel appliances, walk-in pantry and high top service area. Wonderful side patio off the kitchen dining area to enjoy the lovely NM Sunsets. Great open living room with vaulted ceilings, skylights, gas log fireplace and fabulous wet bar perfect for entertaining. Amazing main suite with spacious luxurious bath with his and her vanities, granite countertops, large walk-in shower, freestanding tub and large walk-in closet. Step out to your backyard deck from the main suite for your morning coffee! Large 2nd and 3rd bedroom with full hall bath and spacious closets. Private 550 square feet In-law/guest quarters with living area and full kitchen
Zillow last checked: 8 hours ago
Listing updated: February 05, 2025 at 07:48pm
Listed by:
Venturi Realty Group 505-448-8888,
Keller Williams Realty
Bought with:
D'Nette K Wood, 19311
Sotheby's International Realty
Source: SWMLS,MLS#: 1029293
Facts & features
Interior
Bedrooms & bathrooms
- Bedrooms: 4
- Bathrooms: 3
- Full bathrooms: 2
- 3/4 bathrooms: 1
Primary bedroom
- Level: Main
- Area: 272
- Dimensions: 16 x 17
Bedroom 2
- Level: Main
- Area: 192
- Dimensions: 16 x 12
Bedroom 3
- Level: Main
- Area: 221
- Dimensions: 17 x 13
Bedroom 4
- Level: Main
- Area: 143
- Dimensions: 11 x 13
Dining room
- Level: Main
- Area: 120
- Dimensions: 15 x 8
Kitchen
- Level: Main
- Area: 255
- Dimensions: 17 x 15
Living room
- Level: Main
- Area: 840
- Dimensions: 35 x 24
Heating
- Central, Forced Air, Multiple Heating Units, Natural Gas
Cooling
- Central Air, Multi Units, Refrigerated
Appliances
- Included: Dishwasher, Free-Standing Gas Range, Disposal, Microwave, Refrigerator, Range Hood, Self Cleaning Oven
- Laundry: Gas Dryer Hookup, Washer Hookup, Dryer Hookup, ElectricDryer Hookup
Features
- Wet Bar, Breakfast Area, Ceiling Fan(s), Cathedral Ceiling(s), Great Room, High Ceilings, In-Law Floorplan, Kitchen Island, Living/Dining Room, Main Level Primary, Multiple Primary Suites, Pantry, Skylights, Walk-In Closet(s)
- Flooring: Carpet, Tile
- Windows: Double Pane Windows, Insulated Windows, Vinyl, Skylight(s)
- Has basement: No
- Number of fireplaces: 1
- Fireplace features: Custom, Glass Doors, Gas Log
Interior area
- Total structure area: 3,518
- Total interior livable area: 3,518 sqft
Property
Parking
- Total spaces: 2
- Parking features: Attached, Finished Garage, Garage, Workshop in Garage
- Attached garage spaces: 2
Accessibility
- Accessibility features: Low Threshold Shower
Features
- Levels: One
- Stories: 1
- Patio & porch: Covered, Patio
- Exterior features: Privacy Wall, Private Yard, Sprinkler/Irrigation
- Fencing: Wall
- Has view: Yes
Lot
- Size: 0.39 Acres
- Features: Near Golf Course, Lawn, Landscaped, Sprinklers Automatic, Views
Details
- Additional structures: Storage
- Parcel number: 102305534003241235
- Zoning description: R-1D*
Construction
Type & style
- Home type: SingleFamily
- Architectural style: Ranch
- Property subtype: Single Family Residence
Materials
- Frame, Stucco
- Roof: Shingle
Condition
- Resale
- New construction: No
- Year built: 1983
Utilities & green energy
- Electric: None
- Sewer: Public Sewer
- Water: Public
- Utilities for property: Cable Available, Electricity Connected, Natural Gas Connected, Phone Available, Sewer Connected, Underground Utilities, Water Connected
Community & neighborhood
Community
- Community features: Golf
Location
- Region: Albuquerque
Other
Other facts
- Listing terms: Cash,Conventional,FHA,VA Loan
Price history
| Date | Event | Price |
|---|---|---|
| 3/30/2023 | Sold | -- |
Source: | ||
| 3/8/2023 | Pending sale | $767,900$218/sqft |
Source: | ||
| 3/3/2023 | Price change | $767,900-2.2%$218/sqft |
Source: | ||
| 2/9/2023 | Listed for sale | $784,900+20.9%$223/sqft |
Source: | ||
| 6/11/2020 | Sold | -- |
Source: Agent Provided Report a problem | ||
Public tax history
| Year | Property taxes | Tax assessment |
|---|---|---|
| 2025 | $9,750 -3.4% | $232,744 -2.7% |
| 2024 | $10,088 +44.8% | $239,108 +46.7% |
| 2023 | $6,967 +3.5% | $163,033 +3% |
Find assessor info on the county website
Neighborhood: Four Hills Village
Nearby schools
GreatSchools rating
- 4/10Apache Elementary SchoolGrades: PK-5Distance: 2.5 mi
- 5/10Manzano High SchoolGrades: PK-12Distance: 3 mi
- 6/10Grant Middle SchoolGrades: 6-8Distance: 4.6 mi
Schools provided by the listing agent
- Elementary: Apache
- Middle: Grant
- High: Manzano
Source: SWMLS. This data may not be complete. We recommend contacting the local school district to confirm school assignments for this home.
Get a cash offer in 3 minutes
Find out how much your home could sell for in as little as 3 minutes with a no-obligation cash offer.
Estimated market value$825,300
Get a cash offer in 3 minutes
Find out how much your home could sell for in as little as 3 minutes with a no-obligation cash offer.
Estimated market value
$825,300

