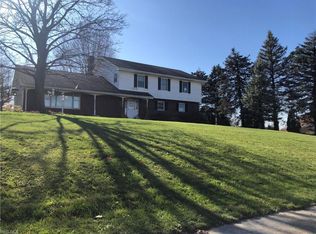Granite counter in kitchen, all baths and kitchen have tile floors, wood laminate floor in family room with fireplace and sliding glass door to deck with cement patio new in 2015. 2nd Bathroom remodeled in 2017 with Jacuzzi tub, and granite top vanity. 10x12 shed, and 8 x 8 shed. New siding 2021. Neighborhood Description View is wetlands park,& school playground with Green Intermediate and Middle schools directly across the street. Less than 1 block distance to to the new Central Park and Central Administration Building. Original development from late 1970's - larger lots of at least 0.4 acres.
This property is off market, which means it's not currently listed for sale or rent on Zillow. This may be different from what's available on other websites or public sources.
