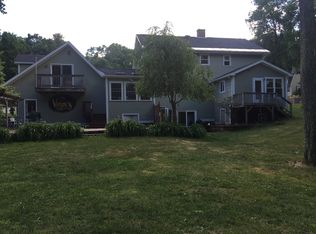$10,000 SELLER CONCESSION towards Central Air system, for acceptable offer. Entering estate-like property pass your own private pond, arriving at a QUIET & SERENE Contemporary Colonial setback from road, on almost 3 Ac adjoining town land. ENJOY the conveniences of CITY living with the BOUNDLESS wonders of nature! Light & bright 2,848 sqft, 4 BR, 2 ½ BA spectacular home w/ enviable new kitchen (leathered granite, stainless appliances, tile backsplash, center island), exotic wood flooring & open concept floorplan ideal for entertaining. Walkout basement could be completed to media room/family room. 2nd flr offers a balcony view of front yard pond, plus oversized master w/ 2 walk-in closets & 3 more bedrooms. STELLAR outdoor amenities include private backyard which can be viewed from 22' x 16 screen porch & 33' x 16' maintenance free deck. Granite post lights on driveway & pond lighting. Mature landscape, brick walks, irrigation system & 16' x 24' shed. Convenient location VISit Today!
This property is off market, which means it's not currently listed for sale or rent on Zillow. This may be different from what's available on other websites or public sources.

