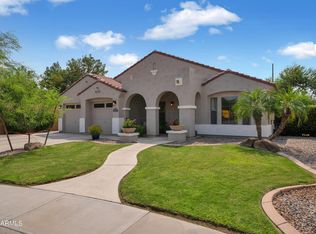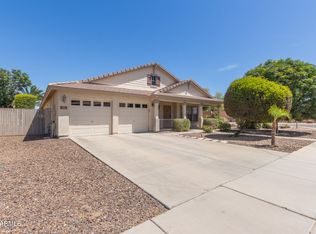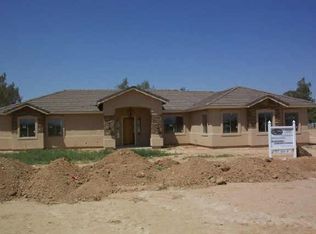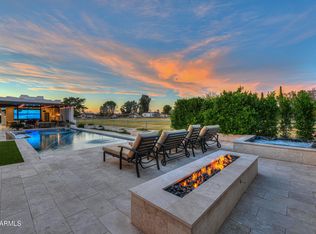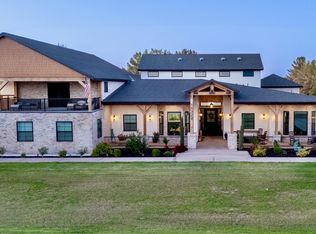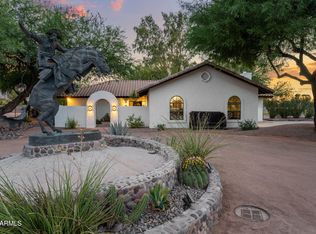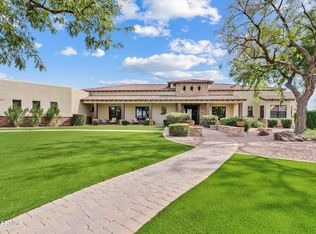TOO BE BUILT, HAVE NOT STARTED CONSTRUCTION. Located on a private 1.5-acre county lot in Gilbert, this custom estate, designed by The LifeStyled CO, blends elegance, privacy, and family-friendly comfort. Inside, a spacious kitchen with double ovens and a gas cooktop opens to a warm, inviting living space, while the master suite offers his and hers closets. Outside, your private oasis features a stunning pool with a slide and cliff dive, a gazebo with an elevated spa, built-in BBQ, and a private pickleball court-perfect for entertaining. The detached casita, oversized garages, and pull-through boat storage add practicality. Situated in a vibrant, growing community near top schools and amenities, this home offers a rare opportunity for luxurious, relaxed living.
New construction
$5,500,000
17002 E Pecos Rd, Gilbert, AZ 85295
7beds
7,241sqft
Est.:
Single Family Residence
Built in 2026
1.56 Acres Lot
$-- Zestimate®
$760/sqft
$-- HOA
What's special
- 220 days |
- 2,467 |
- 63 |
Zillow last checked: 8 hours ago
Listing updated: December 17, 2025 at 12:07pm
Listed by:
James Adcox 480-476-1771,
Gentry Real Estate
Source: ARMLS,MLS#: 6897525

Tour with a local agent
Facts & features
Interior
Bedrooms & bathrooms
- Bedrooms: 7
- Bathrooms: 7
- Full bathrooms: 6
- 1/2 bathrooms: 1
Heating
- ENERGY STAR Qualified Equipment, Electric
Cooling
- Central Air, Ceiling Fan(s), ENERGY STAR Qualified Equipment, Programmable Thmstat
Appliances
- Included: Reverse Osmosis, Refrigerator, Built-in Microwave, Dishwasher, Disposal, Gas Cooktop
- Laundry: Inside
Features
- Smart Home, Granite Counters, Double Vanity, Master Downstairs, Eat-in Kitchen, Vaulted Ceiling(s), Kitchen Island, Pantry, Full Bth Master Bdrm, Separate Shwr & Tub
- Flooring: Stone, Tile, Wood
- Has basement: No
- Has fireplace: Yes
- Fireplace features: Fire Pit, Exterior Fireplace, Living Room, Master Bedroom, Gas
Interior area
- Total structure area: 7,241
- Total interior livable area: 7,241 sqft
Property
Parking
- Total spaces: 4
- Parking features: RV Access/Parking, Gated, RV Gate, Garage Door Opener, Circular Driveway, Detached, RV Garage
- Garage spaces: 4
Features
- Stories: 2
- Patio & porch: Covered, Patio
- Exterior features: Private Pickleball Court(s), Balcony, Private Yard, Built-in Barbecue
- Has private pool: Yes
- Pool features: Play Pool, Diving Pool, Fenced, Heated
- Has spa: Yes
- Spa features: Heated, Private
- Fencing: Block
Lot
- Size: 1.56 Acres
- Features: Gravel/Stone Front, Gravel/Stone Back, Grass Front, Grass Back
Details
- Additional structures: Guest House, Gazebo
- Parcel number: 30448991A
- Horses can be raised: Yes
Construction
Type & style
- Home type: SingleFamily
- Architectural style: Contemporary,Ranch
- Property subtype: Single Family Residence
Materials
- Brick Veneer, Spray Foam Insulation, Stucco, Wood Frame, Painted, Stone, Brick
- Roof: Tile
Condition
- To Be Built
- New construction: Yes
- Year built: 2026
Details
- Builder name: Diamante Homes Inc
Utilities & green energy
- Sewer: Septic Tank
- Water: Private Well, Onsite Well
Green energy
- Water conservation: Tankless Ht Wtr Heat
Community & HOA
Community
- Subdivision: County Lot
HOA
- Has HOA: No
- Services included: No Fees
Location
- Region: Gilbert
Financial & listing details
- Price per square foot: $760/sqft
- Tax assessed value: $446,700
- Annual tax amount: $1,658
- Date on market: 7/22/2025
- Cumulative days on market: 218 days
- Listing terms: Cash,Conventional
- Ownership: Fee Simple
Estimated market value
Not available
Estimated sales range
Not available
Not available
Price history
Price history
| Date | Event | Price |
|---|---|---|
| 7/25/2025 | Listed for sale | $5,500,000$760/sqft |
Source: | ||
Public tax history
Public tax history
| Year | Property taxes | Tax assessment |
|---|---|---|
| 2025 | $1,003 -8.1% | $44,670 -5.3% |
| 2024 | $1,091 -1.3% | $47,180 +224.5% |
| 2023 | $1,105 -30.9% | $14,539 -49.1% |
| 2022 | $1,600 +2.1% | $28,580 +28.3% |
| 2021 | $1,567 +0.9% | $22,270 +16.2% |
| 2020 | $1,554 +4.8% | $19,160 +6.1% |
| 2019 | $1,483 | $18,050 +6.8% |
| 2018 | $1,483 +2.9% | $16,900 +8.5% |
| 2017 | $1,442 +14.6% | $15,570 +8.3% |
| 2016 | $1,258 +2.4% | $14,380 +5.7% |
| 2015 | $1,228 | $13,610 +35.2% |
| 2014 | -- | $10,070 +18.2% |
| 2013 | -- | $8,520 -18.2% |
| 2012 | -- | $10,420 -21.8% |
| 2011 | -- | $13,320 -23.3% |
| 2010 | -- | $17,370 -5.4% |
| 2009 | -- | $18,370 -12.5% |
| 2008 | -- | $21,000 +11.1% |
| 2007 | -- | $18,900 +5% |
| 2006 | -- | $18,000 |
| 2005 | -- | $18,000 |
Find assessor info on the county website
BuyAbility℠ payment
Est. payment
$28,793/mo
Principal & interest
$26914
Property taxes
$1879
Climate risks
Neighborhood: 85295
Nearby schools
GreatSchools rating
- 7/10Chaparral Elementary SchoolGrades: K-8Distance: 0.6 mi
- 9/10Williams Field High SchoolGrades: 8-12Distance: 1.5 mi
- 6/10Cooley Middle SchoolGrades: 6-8Distance: 2.6 mi
Schools provided by the listing agent
- Elementary: Chaparral Elementary School
- Middle: Cooley Middle School
- High: Higley High School
- District: Higley Unified School District
Source: ARMLS. This data may not be complete. We recommend contacting the local school district to confirm school assignments for this home.
