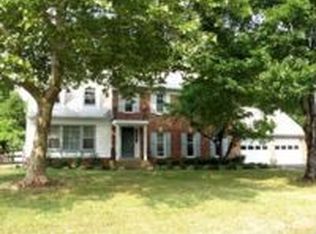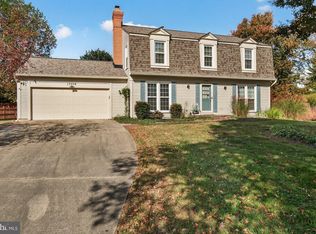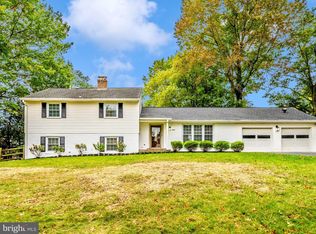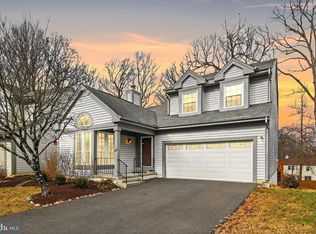Honey stop the car! Welcome to this multi level-bright sun-filled home. Dramatic two-story family room with a brick fireplace rising to the top of the cathedral ceiling. French doors step out of the family room to the patio where mature trees and landscaping provide a sense of privacy on this large lot. Country kitchen with breakfast area and a double-oven ready for a serious chef. This gourmet kitchen has upgraded cabinets, stainless steel appliances, Granite countertops and more. This home offers four large bedrooms, two full and half bathrooms, Beautiful Hardwood Floors and a finished walkout basement. Huge backyard that provides privacy ideal for outdoor gatherings and relaxation. Two car garage with plenty of parking. Great location.
For sale
$824,999
17004 Cashell Rd, Rockville, MD 20853
4beds
3,082sqft
Est.:
Single Family Residence
Built in 1973
0.39 Acres Lot
$797,100 Zestimate®
$268/sqft
$-- HOA
What's special
Brick fireplaceFinished walkout basementHuge backyardOutdoor gatheringsMature treesCathedral ceilingBeautiful hardwood floors
- 147 days |
- 3,023 |
- 103 |
Zillow last checked: 8 hours ago
Listing updated: November 07, 2025 at 02:14pm
Listed by:
Mr. Reza Rofougaran 703-734-0400,
VMDC Realty LLC (703) 734-0400
Source: Bright MLS,MLS#: MDMC2191606
Tour with a local agent
Facts & features
Interior
Bedrooms & bathrooms
- Bedrooms: 4
- Bathrooms: 3
- Full bathrooms: 2
- 1/2 bathrooms: 1
- Main level bathrooms: 1
Rooms
- Room types: Living Room, Dining Room, Primary Bedroom, Bedroom 2, Bedroom 3, Bedroom 4, Kitchen, Family Room, Basement, Laundry, Recreation Room, Utility Room, Bathroom 2, Primary Bathroom, Half Bath
Primary bedroom
- Features: Flooring - Carpet
- Level: Upper
- Area: 225 Square Feet
- Dimensions: 15 x 15
Bedroom 2
- Features: Flooring - Carpet
- Level: Upper
- Area: 140 Square Feet
- Dimensions: 14 x 10
Bedroom 3
- Level: Upper
- Area: 165 Square Feet
- Dimensions: 15 x 11
Bedroom 4
- Features: Flooring - Carpet
- Level: Upper
- Area: 99 Square Feet
- Dimensions: 9 x 11
Primary bathroom
- Features: Flooring - Ceramic Tile
- Level: Upper
Bathroom 2
- Features: Flooring - Ceramic Tile
- Level: Upper
Basement
- Level: Lower
- Area: 500 Square Feet
- Dimensions: 20 x 25
Dining room
- Features: Flooring - HardWood
- Level: Main
- Area: 154 Square Feet
- Dimensions: 14 x 11
Family room
- Features: Flooring - HardWood
- Level: Main
- Area: 289 Square Feet
- Dimensions: 17 x 17
Half bath
- Features: Flooring - Ceramic Tile
- Level: Main
Kitchen
- Features: Flooring - Ceramic Tile
- Level: Main
- Area: 184 Square Feet
- Dimensions: 23 x 8
Laundry
- Features: Flooring - Ceramic Tile
- Level: Lower
- Area: 121 Square Feet
- Dimensions: 11 x 11
Living room
- Features: Flooring - HardWood
- Level: Main
- Area: 247 Square Feet
- Dimensions: 19 x 13
Recreation room
- Features: Flooring - Laminated
- Level: Lower
- Area: 475 Square Feet
- Dimensions: 25 x 19
Utility room
- Level: Lower
- Area: 40 Square Feet
- Dimensions: 8 x 5
Heating
- Forced Air, Natural Gas
Cooling
- Central Air, Electric
Appliances
- Included: Dishwasher, Dryer, Refrigerator, Washer, Microwave, Disposal, Oven/Range - Gas, Stainless Steel Appliance(s), Electric Water Heater
- Laundry: Dryer In Unit, Washer In Unit, Laundry Room
Features
- Floor Plan - Traditional, Primary Bath(s), Breakfast Area, Ceiling Fan(s)
- Flooring: Carpet, Ceramic Tile, Hardwood, Wood
- Basement: Other,Connecting Stairway,Walk-Out Access,Finished,Exterior Entry
- Number of fireplaces: 1
- Fireplace features: Wood Burning
Interior area
- Total structure area: 4,156
- Total interior livable area: 3,082 sqft
- Finished area above ground: 2,488
- Finished area below ground: 594
Property
Parking
- Total spaces: 2
- Parking features: Garage Door Opener, Attached, Driveway
- Attached garage spaces: 2
- Has uncovered spaces: Yes
Accessibility
- Accessibility features: Accessible Entrance
Features
- Levels: Three and One Half
- Stories: 3.5
- Exterior features: Play Area, Storage
- Pool features: None
Lot
- Size: 0.39 Acres
- Features: Rear Yard
Details
- Additional structures: Above Grade, Below Grade
- Parcel number: 160800756255
- Zoning: R200
- Special conditions: Standard
Construction
Type & style
- Home type: SingleFamily
- Architectural style: Traditional
- Property subtype: Single Family Residence
Materials
- Frame
- Foundation: Slab
Condition
- New construction: No
- Year built: 1973
- Major remodel year: 2024
Utilities & green energy
- Sewer: Public Sewer
- Water: Public
Community & HOA
Community
- Subdivision: Norbeck Estates
HOA
- Has HOA: No
Location
- Region: Rockville
Financial & listing details
- Price per square foot: $268/sqft
- Tax assessed value: $603,900
- Annual tax amount: $7,149
- Date on market: 8/14/2025
- Listing agreement: Exclusive Right To Sell
- Listing terms: Cash,Conventional,FHA,FHVA,Negotiable,VHDA,VA Loan,Private Financing Available,Other
- Ownership: Fee Simple
Estimated market value
$797,100
$757,000 - $837,000
$3,505/mo
Price history
Price history
| Date | Event | Price |
|---|---|---|
| 10/17/2025 | Listed for rent | $3,700+5.7%$1/sqft |
Source: Bright MLS #MDMC2204362 Report a problem | ||
| 8/14/2025 | Price change | $824,999-2.9%$268/sqft |
Source: | ||
| 8/16/2024 | Listed for sale | $850,000+90.5%$276/sqft |
Source: | ||
| 7/17/2023 | Listing removed | -- |
Source: Bright MLS #MDMC2094684 Report a problem | ||
| 6/14/2023 | Listed for rent | $3,500+25%$1/sqft |
Source: Bright MLS #MDMC2094684 Report a problem | ||
Public tax history
Public tax history
| Year | Property taxes | Tax assessment |
|---|---|---|
| 2025 | $7,634 +16.3% | $603,900 +5.9% |
| 2024 | $6,565 +6.2% | $570,300 +6.3% |
| 2023 | $6,184 +11.4% | $536,700 +6.7% |
Find assessor info on the county website
BuyAbility℠ payment
Est. payment
$4,809/mo
Principal & interest
$3915
Property taxes
$605
Home insurance
$289
Climate risks
Neighborhood: 20853
Nearby schools
GreatSchools rating
- 8/10Cashell Elementary SchoolGrades: PK-5Distance: 0.1 mi
- 4/10Redland Middle SchoolGrades: 6-8Distance: 2.4 mi
- 5/10Col. Zadok Magruder High SchoolGrades: 9-12Distance: 1.7 mi
Schools provided by the listing agent
- Elementary: Cashell
- Middle: Redland
- High: Col. Zadok Magruder
- District: Montgomery County Public Schools
Source: Bright MLS. This data may not be complete. We recommend contacting the local school district to confirm school assignments for this home.
- Loading
- Loading





