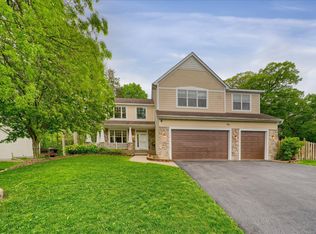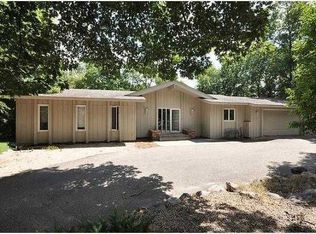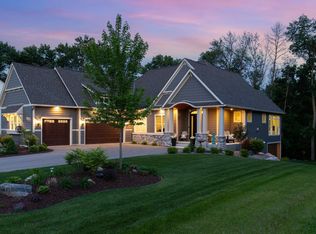Closed
$900,000
17007 Valley Rd, Eden Prairie, MN 55347
6beds
5,491sqft
Single Family Residence
Built in 2000
0.54 Acres Lot
$909,300 Zestimate®
$164/sqft
$6,068 Estimated rent
Home value
$909,300
$864,000 - $955,000
$6,068/mo
Zestimate® history
Loading...
Owner options
Explore your selling options
What's special
Stunning two-story home on .54 acres of wooded land. Highlights include a renovated and spacious kitchen addition featuring hardwood floors, walk-in pantry, stainless steel appliances, a double oven, beverage refrigerator, a mounted pasta arm pot filler, and subway tile backsplash. All this opens to a grand family room with 2-story ceilings, fireplace, & stone accent wall surrounded by ample windows. Additional main floor features include a home office with French doors & built-ins, as well as a formal living room. Convenient laundry, mudroom, and custom storage complete the main floor. Upstairs, you will find 4 sizable bedrooms, including a vaulted primary suite with an updated en suite showcasing a walk-in tile shower, jetted tub, dual sinks, and an expansive walk-in closet. The finished lower level has a wet bar complete with a dishwasher, microwave, and fridge. A 3/4 bath w/ a tiled walk-in steam shower, bedroom, and a versatile golf/exercise room.
Zillow last checked: 8 hours ago
Listing updated: June 05, 2025 at 10:14pm
Listed by:
Matt P Engen 612-817-2805,
RE/MAX Results
Bought with:
Andrew Shields
Coldwell Banker Realty - Lakes
Source: NorthstarMLS as distributed by MLS GRID,MLS#: 6465718
Facts & features
Interior
Bedrooms & bathrooms
- Bedrooms: 6
- Bathrooms: 4
- Full bathrooms: 2
- 3/4 bathrooms: 1
- 1/2 bathrooms: 1
Bedroom 1
- Level: Upper
- Area: 294 Square Feet
- Dimensions: 21x14
Bedroom 2
- Level: Upper
- Area: 224 Square Feet
- Dimensions: 16x14
Bedroom 3
- Level: Upper
- Area: 169 Square Feet
- Dimensions: 13x13
Bedroom 4
- Level: Upper
- Area: 143 Square Feet
- Dimensions: 13x11
Bedroom 5
- Level: Main
- Area: 132 Square Feet
- Dimensions: 12x11
Bedroom 6
- Level: Lower
- Area: 195 Square Feet
- Dimensions: 15x13
Other
- Level: Lower
- Area: 340 Square Feet
- Dimensions: 20x17
Deck
- Level: Main
- Area: 308 Square Feet
- Dimensions: 22x14
Dining room
- Level: Main
- Area: 200 Square Feet
- Dimensions: 20x10
Exercise room
- Level: Lower
- Area: 160 Square Feet
- Dimensions: 20 x 8
Family room
- Level: Main
- Area: 360 Square Feet
- Dimensions: 20x18
Game room
- Level: Lower
- Area: 288 Square Feet
- Dimensions: 18x16
Kitchen
- Level: Main
- Area: 240 Square Feet
- Dimensions: 20x12
Living room
- Level: Main
- Area: 180 Square Feet
- Dimensions: 15x12
Office
- Level: Main
- Area: 182 Square Feet
- Dimensions: 14x13
Heating
- Forced Air
Cooling
- Central Air
Appliances
- Included: Air-To-Air Exchanger, Cooktop, Dishwasher, Disposal, Double Oven, Dryer, Exhaust Fan, Microwave, Refrigerator, Stainless Steel Appliance(s), Wall Oven, Washer, Water Softener Owned, Wine Cooler
Features
- Basement: Daylight,Drain Tiled,Egress Window(s),Finished,Full,Tile Shower
- Number of fireplaces: 2
- Fireplace features: Electric, Family Room, Gas
Interior area
- Total structure area: 5,491
- Total interior livable area: 5,491 sqft
- Finished area above ground: 3,764
- Finished area below ground: 1,565
Property
Parking
- Total spaces: 3
- Parking features: Attached, Asphalt, Garage Door Opener, Insulated Garage
- Attached garage spaces: 3
- Has uncovered spaces: Yes
- Details: Garage Dimensions (32 x 22)
Accessibility
- Accessibility features: None
Features
- Levels: Two
- Stories: 2
- Patio & porch: Deck
Lot
- Size: 0.54 Acres
- Dimensions: 182 x 154 x 182 x 106
- Features: Many Trees
Details
- Additional structures: Storage Shed
- Foundation area: 2061
- Parcel number: 2011622340053
- Zoning description: Residential-Single Family
Construction
Type & style
- Home type: SingleFamily
- Property subtype: Single Family Residence
Materials
- Fiber Cement, Vinyl Siding, Wood Siding
- Roof: Asphalt
Condition
- Age of Property: 25
- New construction: No
- Year built: 2000
Utilities & green energy
- Electric: Circuit Breakers, Power Company: Xcel Energy
- Gas: Natural Gas
- Sewer: City Sewer/Connected
- Water: City Water - In Street
Community & neighborhood
Location
- Region: Eden Prairie
- Subdivision: Braxton Woods
HOA & financial
HOA
- Has HOA: No
Price history
| Date | Event | Price |
|---|---|---|
| 6/3/2024 | Sold | $900,000+7.3%$164/sqft |
Source: | ||
| 4/4/2024 | Pending sale | $839,000$153/sqft |
Source: | ||
| 4/1/2024 | Listing removed | -- |
Source: | ||
| 3/28/2024 | Listed for sale | $839,000+19.9%$153/sqft |
Source: | ||
| 1/2/2019 | Listing removed | $700,000$127/sqft |
Source: Kris Lindahl Real Estate #4975393 Report a problem | ||
Public tax history
| Year | Property taxes | Tax assessment |
|---|---|---|
| 2025 | $9,703 +7.9% | $796,900 +5% |
| 2024 | $8,989 +1.4% | $758,900 +1.8% |
| 2023 | $8,862 +13.9% | $745,800 +1.9% |
Find assessor info on the county website
Neighborhood: 55347
Nearby schools
GreatSchools rating
- 8/10Oak Point Elementary SchoolGrades: PK-5Distance: 2.3 mi
- 7/10Central Middle SchoolGrades: 6-8Distance: 1.8 mi
- 10/10Eden Prairie High SchoolGrades: 9-12Distance: 2.7 mi
Get a cash offer in 3 minutes
Find out how much your home could sell for in as little as 3 minutes with a no-obligation cash offer.
Estimated market value$909,300
Get a cash offer in 3 minutes
Find out how much your home could sell for in as little as 3 minutes with a no-obligation cash offer.
Estimated market value
$909,300


