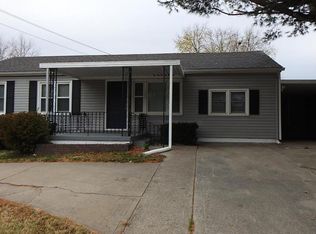Sold
Price Unknown
17008 E Salisbury Rd, Independence, MO 64056
3beds
1,680sqft
Single Family Residence
Built in 1960
10,517 Square Feet Lot
$200,200 Zestimate®
$--/sqft
$1,420 Estimated rent
Home value
$200,200
$180,000 - $222,000
$1,420/mo
Zestimate® history
Loading...
Owner options
Explore your selling options
What's special
Stop the car because this is the one you have been waiting for. This beautifully remodeled ranch is the definition of move in ready and every detail has been thoughtfully designed to impress. From the moment you step inside, the refinished original hardwood floors set the tone for the warmth and character that flow throughout the home.
The kitchen feels like it was pulled from the pages of a magazine with butcher block countertops, brand new appliances, new cabinetry, modern lighting, and a designer backsplash that ties it all together. Three comfortable bedrooms and a fully updated bathroom complete the main level, creating a fresh and inviting space to call your own.
This home also delivers unmatched peace of mind with a brand new roof, windows, HVAC, and water heater all less than a year old. Everything has already been done so you can simply turn the key and start enjoying your new home.
The basement provides endless potential with room for storage now and the opportunity to finish later for even more living space. Step outside to a fully fenced backyard with additional gate access, perfect for extra parking or storing a boat, trailer, or other toys.
The location could not be better. Nestled just off Salisbury Road, you are next to the park for evening soccer and football games or a walk with the dog. With quick access to I 70, you are only minutes from the Chiefs and Royals stadiums and all the excitement of downtown Kansas City.
Zillow last checked: 8 hours ago
Listing updated: November 11, 2025 at 09:05am
Listing Provided by:
Trevor Lorance 816-699-1713,
Chartwell Realty LLC,
C Lorance Team 816-774-1112,
Chartwell Realty LLC
Bought with:
Sophie Fidler, 2025005754
RE/MAX Heritage
Source: Heartland MLS as distributed by MLS GRID,MLS#: 2575920
Facts & features
Interior
Bedrooms & bathrooms
- Bedrooms: 3
- Bathrooms: 1
- Full bathrooms: 1
Bedroom 1
- Level: Main
- Dimensions: 9 x 13
Bedroom 2
- Dimensions: 9 x 12
Bedroom 3
- Dimensions: 9 x 9
Bathroom 1
- Features: Ceramic Tiles
- Dimensions: 5 x 7
Basement
- Level: Lower
- Dimensions: 32 x 24
Heating
- Forced Air
Cooling
- Electric
Appliances
- Included: Dishwasher, Disposal, Microwave
- Laundry: In Basement
Features
- Flooring: Tile, Wood
- Basement: Full
- Has fireplace: No
Interior area
- Total structure area: 1,680
- Total interior livable area: 1,680 sqft
- Finished area above ground: 840
- Finished area below ground: 840
Property
Parking
- Total spaces: 1
- Parking features: Attached
- Attached garage spaces: 1
Features
- Patio & porch: Porch
- Fencing: Metal
Lot
- Size: 10,517 sqft
- Features: Corner Lot
Details
- Parcel number: 16910060600000000
Construction
Type & style
- Home type: SingleFamily
- Architectural style: Traditional
- Property subtype: Single Family Residence
Materials
- Lap Siding
- Roof: Composition
Condition
- Year built: 1960
Utilities & green energy
- Sewer: Public Sewer
- Water: Public
Community & neighborhood
Location
- Region: Independence
- Subdivision: Salisbury Hills
Other
Other facts
- Listing terms: Cash,Conventional,FHA,VA Loan
- Ownership: Investor
Price history
| Date | Event | Price |
|---|---|---|
| 11/10/2025 | Sold | -- |
Source: | ||
| 10/11/2025 | Pending sale | $190,000$113/sqft |
Source: | ||
| 10/2/2025 | Listed for sale | $190,000$113/sqft |
Source: | ||
Public tax history
| Year | Property taxes | Tax assessment |
|---|---|---|
| 2024 | $1,504 +2.3% | $21,702 |
| 2023 | $1,469 +45.4% | $21,702 +58.6% |
| 2022 | $1,011 +0% | $13,680 |
Find assessor info on the county website
Neighborhood: Randall
Nearby schools
GreatSchools rating
- 5/10Randall Elementary SchoolGrades: PK-5Distance: 0.4 mi
- 3/10Bingham Middle SchoolGrades: 7-8Distance: 1.6 mi
- 3/10William Chrisman High SchoolGrades: 9-12Distance: 1.9 mi
Schools provided by the listing agent
- Elementary: Randall
- Middle: Bridger
- High: William Chrisman
Source: Heartland MLS as distributed by MLS GRID. This data may not be complete. We recommend contacting the local school district to confirm school assignments for this home.
Get a cash offer in 3 minutes
Find out how much your home could sell for in as little as 3 minutes with a no-obligation cash offer.
Estimated market value
$200,200
Get a cash offer in 3 minutes
Find out how much your home could sell for in as little as 3 minutes with a no-obligation cash offer.
Estimated market value
$200,200

