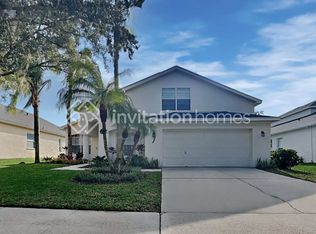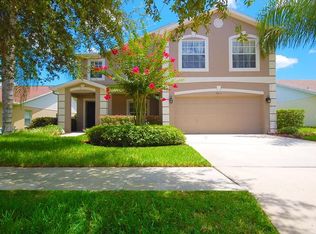Sold for $538,000
$538,000
17009 Falconridge Rd, Lithia, FL 33547
4beds
3,009sqft
Single Family Residence
Built in 2000
10,179 Square Feet Lot
$524,300 Zestimate®
$179/sqft
$3,201 Estimated rent
Home value
$524,300
$482,000 - $571,000
$3,201/mo
Zestimate® history
Loading...
Owner options
Explore your selling options
What's special
This property was sold as-is, with a brand-new roof installed in 2025.
Zillow last checked: 8 hours ago
Listing updated: February 24, 2025 at 12:11pm
Listing Provided by:
Paula Beckford-Harrilal 813-337-9895,
RE/MAX REALTY UNLIMITED 813-684-0016
Bought with:
Andrew TenEyck, 3486463
CHARLES RUTENBERG REALTY INC
Katia TenEyck, 3283932
CHARLES RUTENBERG REALTY INC
Source: Stellar MLS,MLS#: T3481434 Originating MLS: Pinellas Suncoast
Originating MLS: Pinellas Suncoast

Facts & features
Interior
Bedrooms & bathrooms
- Bedrooms: 4
- Bathrooms: 3
- Full bathrooms: 3
Primary bedroom
- Features: Bidet, En Suite Bathroom, Garden Bath, Granite Counters, Multiple Shower Heads, Split Vanities, Tub with Separate Shower Stall, Water Closet/Priv Toilet, Window/Skylight in Bath, Walk-In Closet(s)
- Level: First
- Dimensions: 13x25
Bedroom 2
- Features: Built-in Closet
- Level: First
- Dimensions: 12x10
Bedroom 3
- Features: Built-in Closet
- Level: First
- Dimensions: 11x10
Bedroom 4
- Features: Ceiling Fan(s), Built-in Closet
- Level: First
- Dimensions: 11x10
Bonus room
- Features: Ceiling Fan(s)
- Level: First
- Dimensions: 10x11
Dining room
- Features: Ceiling Fan(s)
- Level: First
- Dimensions: 16x15
Great room
- Level: First
- Dimensions: 23x16
Kitchen
- Features: Pantry, Dual Sinks, Exhaust Fan, Granite Counters, Kitchen Island
- Level: First
- Dimensions: 22x16
Loft
- Features: Ceiling Fan(s), Other
- Level: Second
- Dimensions: 16x31
Heating
- Central, Natural Gas
Cooling
- Central Air
Appliances
- Included: Dishwasher, Disposal, Gas Water Heater, Microwave, Range, Refrigerator, Whole House R.O. System
- Laundry: Inside
Features
- Ceiling Fan(s), Eating Space In Kitchen, High Ceilings, Kitchen/Family Room Combo, Primary Bedroom Main Floor, Solid Surface Counters, Solid Wood Cabinets, Split Bedroom, Stone Counters, Thermostat, Tray Ceiling(s), Walk-In Closet(s)
- Flooring: Carpet, Ceramic Tile, Laminate, Luxury Vinyl
- Doors: Sliding Doors
- Windows: Drapes, Rods, Shades, Window Treatments
- Has fireplace: No
Interior area
- Total structure area: 3,980
- Total interior livable area: 3,009 sqft
Property
Parking
- Total spaces: 3
- Parking features: Driveway, Garage Door Opener
- Attached garage spaces: 3
- Has uncovered spaces: Yes
- Details: Garage Dimensions: 22x30
Features
- Levels: Two
- Stories: 2
- Patio & porch: Covered, Enclosed, Patio, Screened
- Exterior features: Garden, Private Mailbox, Rain Gutters, Sidewalk
- Has private pool: Yes
- Pool features: Gunite, In Ground, Lighting, Pool Sweep, Screen Enclosure
- Spa features: In Ground
- Fencing: Vinyl,Wood
- Has view: Yes
- View description: Pool
Lot
- Size: 10,179 sqft
- Dimensions: 87 x 117
- Features: Corner Lot, Landscaped, Level, Sidewalk
- Residential vegetation: Mature Landscaping, Trees/Landscaped
Details
- Parcel number: U22302138200001300021.0
- Zoning: PD
- Special conditions: None
Construction
Type & style
- Home type: SingleFamily
- Architectural style: Contemporary
- Property subtype: Single Family Residence
Materials
- Concrete, Stucco
- Foundation: Slab
- Roof: Shingle
Condition
- New construction: No
- Year built: 2000
Utilities & green energy
- Sewer: Public Sewer
- Water: Public
- Utilities for property: BB/HS Internet Available, Cable Connected, Electricity Connected, Natural Gas Connected, Public, Underground Utilities, Water Connected
Community & neighborhood
Community
- Community features: Clubhouse, Deed Restrictions, Dog Park, Park, Playground, Pool, Sidewalks
Location
- Region: Lithia
- Subdivision: FISHHAWK RANCH PH 1 UNIT 4A
HOA & financial
HOA
- Has HOA: Yes
- HOA fee: $6 monthly
- Amenities included: Basketball Court, Clubhouse, Fence Restrictions, Other, Park, Pickleball Court(s), Playground, Pool, Recreation Facilities, Tennis Court(s), Trail(s)
- Services included: Community Pool, Recreational Facilities
- Association name: HOA Community Manager
- Association phone: 813-578-8884
Other fees
- Pet fee: $0 monthly
Other financial information
- Total actual rent: 0
Other
Other facts
- Listing terms: Cash,Conventional,FHA,VA Loan
- Ownership: Fee Simple
- Road surface type: Asphalt
Price history
| Date | Event | Price |
|---|---|---|
| 2/24/2025 | Sold | $538,000-8.7%$179/sqft |
Source: | ||
| 12/4/2024 | Pending sale | $589,000$196/sqft |
Source: | ||
| 9/13/2024 | Price change | $589,000-1.8%$196/sqft |
Source: | ||
| 7/30/2024 | Price change | $599,999-1.6%$199/sqft |
Source: | ||
| 5/14/2024 | Listed for sale | $610,000$203/sqft |
Source: | ||
Public tax history
| Year | Property taxes | Tax assessment |
|---|---|---|
| 2024 | $9,679 +5.4% | $444,004 +10% |
| 2023 | $9,187 +10% | $403,640 +10% |
| 2022 | $8,355 +12.5% | $366,945 +10% |
Find assessor info on the county website
Neighborhood: 33547
Nearby schools
GreatSchools rating
- 8/10Fishhawk Creek Elementary SchoolGrades: PK-5Distance: 1.7 mi
- 9/10Randall Middle SchoolGrades: 6-8Distance: 1.1 mi
- 8/10Newsome High SchoolGrades: 9-12Distance: 1 mi
Schools provided by the listing agent
- Elementary: Fishhawk Creek-HB
- Middle: Randall-HB
- High: Newsome-HB
Source: Stellar MLS. This data may not be complete. We recommend contacting the local school district to confirm school assignments for this home.
Get a cash offer in 3 minutes
Find out how much your home could sell for in as little as 3 minutes with a no-obligation cash offer.
Estimated market value$524,300
Get a cash offer in 3 minutes
Find out how much your home could sell for in as little as 3 minutes with a no-obligation cash offer.
Estimated market value
$524,300

