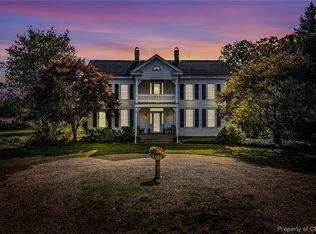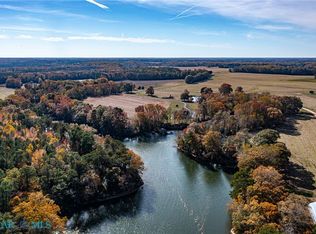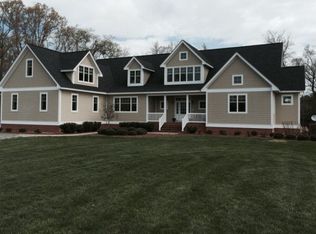Sold for $1,245,000
$1,245,000
1701 Balls Neck Rd, Kilmarnock, VA 22482
4beds
3,213sqft
Single Family Residence
Built in 1702
23.95 Acres Lot
$1,269,600 Zestimate®
$387/sqft
$3,115 Estimated rent
Home value
$1,269,600
Estimated sales range
Not available
$3,115/mo
Zestimate® history
Loading...
Owner options
Explore your selling options
What's special
The Anchorage - a Historical Treasure dating back to the early 1700's with over 23 Acres, deep sail boat depth water on Mill Creek with over 2,000' of shoreline. Originally, part of a 350 acre Plantation Land Grant in 1658, records show a building in the 1690 timeframe and evidence of the main house as early as 1702. It was originally named "Road View" in 1835 and later changed to the "Anchorage" in 1930 when the first of 3 Byrne generations purchased the property. A Historical Landmark listed in Virginia Landmarks Register and National Register of Historical Places. Family & Civil War Cemetery on site. Major renovations in 2016 of kitchen, baths, electrical & plumbing make this home the perfect combination of comfort and History. All high end appliances (Bosch), 5 fireplaces, English Basement, 4 BR/3 BA, all wood flooring and large upstairs bed room. Current dock, boat ramp and boat house on Kent Cove (3'-4' MLW) and over 6' MLW on Mill Creek. Second level deck, wonderful screened porch that's heated & cooled, large woodworking shop, Barn that dates back to 1840 and several storage sheds. Unique opportunity to own a piece of Northern Neck History.
Zillow last checked: 8 hours ago
Listing updated: December 29, 2025 at 12:40am
Listed by:
Joe Russell Hunt 804-436-6020,
Liz Moore & Associates
Bought with:
Joe Russell Hunt, 0225072007
Liz Moore & Associates
Source: Chesapeake Bay & Rivers AOR,MLS#: 2421652Originating MLS: Chesapeake Bay Area MLS
Facts & features
Interior
Bedrooms & bathrooms
- Bedrooms: 4
- Bathrooms: 3
- Full bathrooms: 3
Primary bedroom
- Level: First
- Dimensions: 0 x 0
Bedroom 2
- Level: Second
- Dimensions: 0 x 0
Bedroom 3
- Level: Second
- Dimensions: 0 x 0
Bedroom 4
- Level: Second
- Dimensions: 0 x 0
Dining room
- Level: First
- Dimensions: 0 x 0
Foyer
- Level: First
- Dimensions: 0 x 0
Kitchen
- Level: First
- Dimensions: 0 x 0
Living room
- Level: First
- Dimensions: 0 x 0
Heating
- Oil, Other
Cooling
- Heat Pump
Appliances
- Included: Built-In Oven, Dryer, Dishwasher, Electric Water Heater, Disposal, Microwave, Refrigerator, Stove, Wine Cooler, Washer
- Laundry: Washer Hookup, Dryer Hookup
Features
- Bedroom on Main Level, Dining Area, Fireplace
- Flooring: Tile, Wood
- Doors: Storm Door(s)
- Basement: Crawl Space
- Attic: Pull Down Stairs
- Number of fireplaces: 3
- Fireplace features: Wood Burning
Interior area
- Total interior livable area: 3,213 sqft
- Finished area above ground: 3,213
Property
Parking
- Total spaces: 1
- Parking features: Driveway, Detached, Garage, Unpaved
- Garage spaces: 1
- Has uncovered spaces: Yes
Features
- Levels: Two
- Stories: 2
- Patio & porch: Screened, Deck, Porch
- Exterior features: Deck, Dock, Porch, Unpaved Driveway
- Pool features: None
- Fencing: None
- Waterfront features: Creek, Waterfront
- Body of water: Mill Creek
- Frontage length: 2000.0000,2000.0000
Lot
- Size: 23.95 Acres
- Features: Waterfront
Details
- Parcel number: NA
Construction
Type & style
- Home type: SingleFamily
- Architectural style: Colonial
- Property subtype: Single Family Residence
Materials
- Drywall, Plaster, Wood Siding
- Roof: Asbestos Shingle,Composition
Condition
- Resale
- New construction: No
- Year built: 1702
Utilities & green energy
- Sewer: Septic Tank
- Water: Well
Community & neighborhood
Location
- Region: Kilmarnock
- Subdivision: None
Other
Other facts
- Ownership: Individuals
- Ownership type: Sole Proprietor
Price history
| Date | Event | Price |
|---|---|---|
| 2/4/2025 | Sold | $1,245,000-15.6%$387/sqft |
Source: Chesapeake Bay & Rivers AOR #2421652 Report a problem | ||
| 10/24/2024 | Contingent | $1,475,000$459/sqft |
Source: Northern Neck AOR #117710 Report a problem | ||
| 10/24/2024 | Pending sale | $1,475,000$459/sqft |
Source: | ||
| 8/17/2024 | Listed for sale | $1,475,000$459/sqft |
Source: Northern Neck AOR #117710 Report a problem | ||
Public tax history
| Year | Property taxes | Tax assessment |
|---|---|---|
| 2025 | $4,293 +12.1% | $580,200 |
| 2024 | $3,829 +8.2% | $580,200 |
| 2023 | $3,539 | $580,200 |
Find assessor info on the county website
Neighborhood: 22482
Nearby schools
GreatSchools rating
- 5/10Northumberland Elementary SchoolGrades: PK-5Distance: 9.9 mi
- 4/10Northumberland Middle SchoolGrades: 6-8Distance: 10.1 mi
- 6/10Northumberland High SchoolGrades: 9-12Distance: 10.1 mi
Schools provided by the listing agent
- Elementary: Northumberland
- Middle: Northumberland
- High: Northumberland
Source: Chesapeake Bay & Rivers AOR. This data may not be complete. We recommend contacting the local school district to confirm school assignments for this home.
Get pre-qualified for a loan
At Zillow Home Loans, we can pre-qualify you in as little as 5 minutes with no impact to your credit score.An equal housing lender. NMLS #10287.


