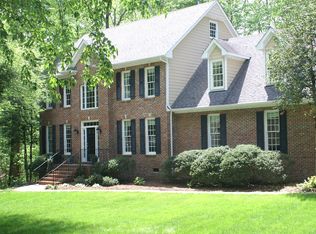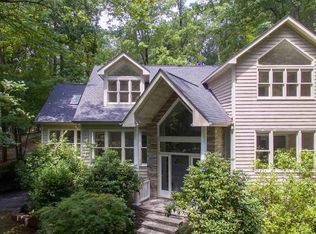Stately custom built Georgian-style home on 1.64 acres. Formal LR & DR with wood-burning FPs. Remodeled kitchen open to family & breakfast room. Granite, gas cooktop, SS appliances in kitchen & gas logs and built-ins in FR. Screened-porch & expansive deck. Stunning master retreat with large bath, WIC, and private screened-porch complete with hot tub! Easily lives as 5 BR or 4 BR w/2 bonus rooms. Fresh paint & carpet. 2-car garage, tranquil lot located on corner & culdesac. Incredible!
This property is off market, which means it's not currently listed for sale or rent on Zillow. This may be different from what's available on other websites or public sources.

