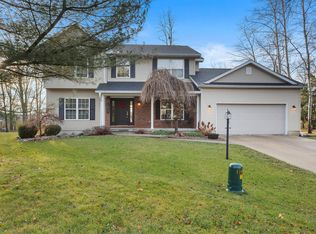This home boasts postcard perfect curb appeal with its meticulous landscaping, a corner lot with side-load garage, & a cedar exterior. Inside, the great room under a cathedral ceiling is the centerpiece of the floor plan, featuring a fireplace and custom shelving and cabinetry. Solar tubes pipe in supplemental daylight. A three-season enclosed porch (not counted in the square footage) adds additional living space that overlooks the backyard. The kitchen was remodeled in 2015-adding granite counters, new subway tile backsplash & upscale flooring. There is a separate formal dining room or flex room. The split bedroom plan offers a private master suite with walk-in closet & generously sized bath. New furnace & a/c installed in January 2006. See HD photo gallery!
This property is off market, which means it's not currently listed for sale or rent on Zillow. This may be different from what's available on other websites or public sources.

