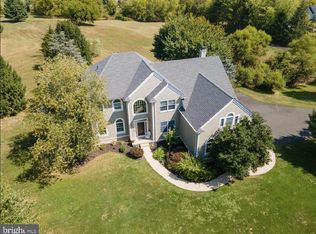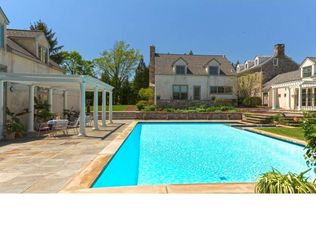Sold for $920,601
$920,601
1701 Holicong Rd, New Hope, PA 18938
4beds
2,648sqft
Single Family Residence
Built in 1978
1.91 Acres Lot
$932,300 Zestimate®
$348/sqft
$5,260 Estimated rent
Home value
$932,300
$867,000 - $998,000
$5,260/mo
Zestimate® history
Loading...
Owner options
Explore your selling options
What's special
Looking for a beautiful country setting? This lovely 4 Bedroom 2 ½ Bath custom home on 1.9 Acres in Buckingham Township offers a peaceful lifestyle away from overdevelopment, yet minutes to Peddler’s Village, New Hope & Doylestown. Reminiscent of New England & Colonial architecture, the noticeable replicated details include brick fireplaces with architectural "inside" chimneys, divided windowpane windows, dormered second-story windows; a classic traditional home yet replete with modern amenities. This home is characterized by cozy rooms, 2 fireplaces, a large family room and formal living room, a gourmet kitchen and dining area, and there is also an office tucked away in a quiet area. The sunroom overlooks the private back yard in view for all seasons, the flower gardens and the inground pool area. You and your family will enjoy the private enclosed pool and backyard surroundings. Additional exterior features include outdoor lighting, split rail fencing and a garden shed. A macadam driveway leads to a 2 car attached garage. The birds are chirping and across the way, in the field beyond, the sheep are grazing in the meadow, adding to this harmonious bliss. It’s the first time on the market and awaits the next steward of this little piece of heaven.
Zillow last checked: 8 hours ago
Listing updated: August 08, 2025 at 06:44am
Listed by:
Deborah Karner 215-534-0289,
Keller Williams Real Estate-Doylestown
Bought with:
Jennifer Tome-Berry, RS282998
BHHS Fox & Roach -Yardley/Newtown
Source: Bright MLS,MLS#: PABU2093046
Facts & features
Interior
Bedrooms & bathrooms
- Bedrooms: 4
- Bathrooms: 3
- Full bathrooms: 2
- 1/2 bathrooms: 1
- Main level bathrooms: 1
Bedroom 1
- Features: Ceiling Fan(s), Flooring - Carpet
- Level: Upper
Bedroom 2
- Features: Ceiling Fan(s), Flooring - Carpet
- Level: Upper
Bedroom 3
- Features: Attic - Pull-Down Stairs, Flooring - Carpet
- Level: Upper
Bedroom 4
- Features: Flooring - Carpet
- Level: Upper
Bathroom 1
- Features: Bathroom - Stall Shower, Flooring - Ceramic Tile
- Level: Upper
Bathroom 2
- Features: Bathroom - Tub Shower
- Level: Upper
Other
- Features: Attic - Pull-Down Stairs, Attic - Floored
- Level: Upper
Family room
- Features: Fireplace - Wood Burning, Flooring - Carpet
- Level: Main
Half bath
- Level: Main
Kitchen
- Features: Granite Counters, Dining Area, Pantry, Flooring - Ceramic Tile
- Level: Main
Laundry
- Level: Upper
Living room
- Features: Flooring - Carpet, Fireplace - Gas
- Level: Main
Office
- Features: Built-in Features
- Level: Main
Other
- Level: Main
Heating
- Hot Water, Oil
Cooling
- Central Air, Ceiling Fan(s), Electric
Appliances
- Included: Microwave, Built-In Range, Dishwasher, Stainless Steel Appliance(s), Water Heater
- Laundry: Laundry Room
Features
- Attic, Bathroom - Stall Shower, Ceiling Fan(s), Combination Kitchen/Dining, Family Room Off Kitchen, Kitchen - Gourmet, Upgraded Countertops, Other
- Flooring: Carpet, Ceramic Tile, Hardwood
- Has basement: No
- Number of fireplaces: 2
- Fireplace features: Brick, Gas/Propane, Wood Burning, Mantel(s)
Interior area
- Total structure area: 2,648
- Total interior livable area: 2,648 sqft
- Finished area above ground: 2,648
- Finished area below ground: 0
Property
Parking
- Total spaces: 2
- Parking features: Storage, Driveway, Attached
- Attached garage spaces: 2
- Has uncovered spaces: Yes
Accessibility
- Accessibility features: None
Features
- Levels: Two
- Stories: 2
- Exterior features: Flood Lights
- Has private pool: Yes
- Pool features: Gunite, Fenced, In Ground, Private
- Fencing: Split Rail
- Has view: Yes
- View description: Garden, Other
Lot
- Size: 1.91 Acres
- Dimensions: 200.00 x
- Features: Landscaped
Details
- Additional structures: Above Grade, Below Grade
- Parcel number: 06021056002
- Zoning: AG
- Special conditions: Standard
Construction
Type & style
- Home type: SingleFamily
- Architectural style: Colonial
- Property subtype: Single Family Residence
Materials
- Frame, Brick
- Foundation: Slab
Condition
- New construction: No
- Year built: 1978
Utilities & green energy
- Sewer: On Site Septic
- Water: Well
Community & neighborhood
Location
- Region: New Hope
- Subdivision: None Available
- Municipality: BUCKINGHAM TWP
Other
Other facts
- Listing agreement: Exclusive Right To Sell
- Listing terms: Cash,Conventional
- Ownership: Fee Simple
Price history
| Date | Event | Price |
|---|---|---|
| 8/8/2025 | Sold | $920,601+3.6%$348/sqft |
Source: | ||
| 8/6/2025 | Pending sale | $889,000$336/sqft |
Source: | ||
| 5/6/2025 | Contingent | $889,000$336/sqft |
Source: | ||
| 5/2/2025 | Listed for sale | $889,000+147%$336/sqft |
Source: | ||
| 8/8/2013 | Listing removed | $359,900$136/sqft |
Source: Coldwell Banker Heritage Real Estate #447043 Report a problem | ||
Public tax history
| Year | Property taxes | Tax assessment |
|---|---|---|
| 2025 | $6,616 +0.4% | $38,800 |
| 2024 | $6,587 +7.9% | $38,800 |
| 2023 | $6,103 +1.2% | $38,800 |
Find assessor info on the county website
Neighborhood: 18938
Nearby schools
GreatSchools rating
- 7/10Buckingham El SchoolGrades: K-6Distance: 1.7 mi
- 9/10Holicong Middle SchoolGrades: 7-9Distance: 2.3 mi
- 10/10Central Bucks High School-EastGrades: 10-12Distance: 2.1 mi
Schools provided by the listing agent
- Elementary: Buckingham
- Middle: Holicong
- High: Central Bucks High School East
- District: Central Bucks
Source: Bright MLS. This data may not be complete. We recommend contacting the local school district to confirm school assignments for this home.
Get a cash offer in 3 minutes
Find out how much your home could sell for in as little as 3 minutes with a no-obligation cash offer.
Estimated market value$932,300
Get a cash offer in 3 minutes
Find out how much your home could sell for in as little as 3 minutes with a no-obligation cash offer.
Estimated market value
$932,300

