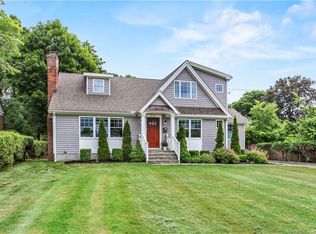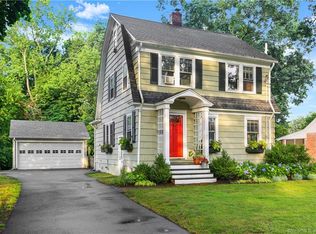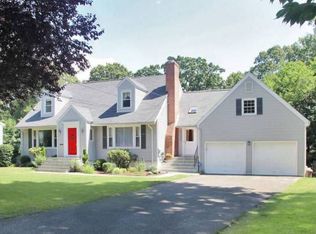Sold for $1,110,000
$1,110,000
1701 Jennings Road, Fairfield, CT 06824
3beds
1,724sqft
Single Family Residence
Built in 1948
0.41 Acres Lot
$1,132,000 Zestimate®
$644/sqft
$5,816 Estimated rent
Home value
$1,132,000
$1.02M - $1.26M
$5,816/mo
Zestimate® history
Loading...
Owner options
Explore your selling options
What's special
A masterclass in artful gut-renovations, every inch of this 2024 University Area re-build has been maximized to feel airy, spacious and chic. The open-concept floor plan lives large, providing sun-drenched living, dining and kitchen spaces with glass sliders opening onto a deck creating seamless indoor-outdoor entertaining spaces that overlook the stunning tree-lined deep backyard. The front-to-back elegant living room hosts large parties or quiet evenings thanks to a wood fireplace, striking pendant light, sectional sofa layout and discretely-designed swing-arm TV mount. Conveniently-located off the attached garage, the mudroom is a dedicated space for coats, while a sleek, modern powder room and built-in desk area offer a trio of practical, pretty spaces for Real Life. New state-of-the-art chef's kitchen features quartz counters, solid wood cabinetry and wi-fi enabled smart appliances. Located on the main level, the primary suite is a sanctuary with a luxurious show-stopping ensuite bath featuring a double vanity and spa-like aesthetic. Upstairs has two more bedrooms, a large, equally stylish new bathroom and flexible open space for an office or playroom. 960 sq.ft basement with new vinyl flooring for gym, laundry, game room. ALL NEW 2024 mechanicals: Heat Pump, Central AC, Hot Water Heater, City Water/Sewer. Unbeatable location in the heart of Fairfield, pedestrian-friendly, 1.6 miles to train, vibrant downtown. Osborne Hill School district. Fabulous move-in ready gem!
Zillow last checked: 8 hours ago
Listing updated: September 09, 2025 at 06:44am
Listed by:
Linda Blackwell Team,
Cindy H. Searight 203-521-5231,
Houlihan Lawrence 203-869-0700
Bought with:
Xanthi G. Ananiadis, RES.0767755
Coldwell Banker Realty
Source: Smart MLS,MLS#: 24107444
Facts & features
Interior
Bedrooms & bathrooms
- Bedrooms: 3
- Bathrooms: 3
- Full bathrooms: 2
- 1/2 bathrooms: 1
Primary bedroom
- Features: Remodeled, Full Bath, Walk-In Closet(s)
- Level: Main
Bedroom
- Features: Remodeled
- Level: Upper
Bedroom
- Features: Remodeled, Cathedral Ceiling(s)
- Level: Upper
Primary bathroom
- Features: Remodeled, Quartz Counters, Double-Sink, Full Bath
- Level: Main
Bathroom
- Features: Remodeled, Quartz Counters
- Level: Main
Bathroom
- Features: Remodeled, Double-Sink, Tub w/Shower
- Level: Upper
Dining room
- Features: Remodeled, Balcony/Deck, Sliders
- Level: Main
Kitchen
- Features: Remodeled, Quartz Counters, Kitchen Island
- Level: Main
Living room
- Features: Remodeled, Fireplace
- Level: Main
Loft
- Features: Remodeled
- Level: Upper
Heating
- Heat Pump, Electric
Cooling
- Heat Pump
Appliances
- Included: Cooktop, Oven, Microwave, Range Hood, Refrigerator, Dishwasher, Washer, Dryer, Electric Water Heater, Water Heater
- Laundry: Lower Level
Features
- Wired for Data, Open Floorplan, Smart Thermostat
- Basement: Full,Partially Finished
- Attic: Storage,Floored,Access Via Hatch
- Number of fireplaces: 1
Interior area
- Total structure area: 1,724
- Total interior livable area: 1,724 sqft
- Finished area above ground: 1,724
Property
Parking
- Total spaces: 4
- Parking features: Attached, Driveway, Garage Door Opener, Asphalt
- Attached garage spaces: 1
- Has uncovered spaces: Yes
Features
- Patio & porch: Deck
- Waterfront features: Beach Access
Lot
- Size: 0.41 Acres
- Features: Few Trees, Open Lot
Details
- Parcel number: 126956
- Zoning: A
Construction
Type & style
- Home type: SingleFamily
- Architectural style: Cape Cod
- Property subtype: Single Family Residence
Materials
- Vinyl Siding, Brick
- Foundation: Block
- Roof: Asphalt
Condition
- New construction: No
- Year built: 1948
Utilities & green energy
- Sewer: Public Sewer
- Water: Public
Green energy
- Energy efficient items: Thermostat
Community & neighborhood
Community
- Community features: Near Public Transport, Shopping/Mall
Location
- Region: Fairfield
- Subdivision: University
Price history
| Date | Event | Price |
|---|---|---|
| 9/8/2025 | Sold | $1,110,000+1.9%$644/sqft |
Source: | ||
| 7/31/2025 | Pending sale | $1,089,000$632/sqft |
Source: | ||
| 7/8/2025 | Listed for sale | $1,089,000+86.2%$632/sqft |
Source: | ||
| 2/5/2024 | Sold | $584,900-0.8%$339/sqft |
Source: | ||
| 11/28/2023 | Price change | $589,900-6.4%$342/sqft |
Source: | ||
Public tax history
| Year | Property taxes | Tax assessment |
|---|---|---|
| 2025 | $10,344 +1.8% | $364,350 |
| 2024 | $10,165 +1.4% | $364,350 |
| 2023 | $10,023 +1% | $364,350 |
Find assessor info on the county website
Neighborhood: 06824
Nearby schools
GreatSchools rating
- 9/10Osborn Hill SchoolGrades: K-5Distance: 1.3 mi
- 7/10Fairfield Woods Middle SchoolGrades: 6-8Distance: 1.9 mi
- 9/10Fairfield Ludlowe High SchoolGrades: 9-12Distance: 1 mi
Schools provided by the listing agent
- Elementary: Osborn Hill
- Middle: Fairfield Woods
- High: Fairfield Ludlowe
Source: Smart MLS. This data may not be complete. We recommend contacting the local school district to confirm school assignments for this home.

Get pre-qualified for a loan
At Zillow Home Loans, we can pre-qualify you in as little as 5 minutes with no impact to your credit score.An equal housing lender. NMLS #10287.


