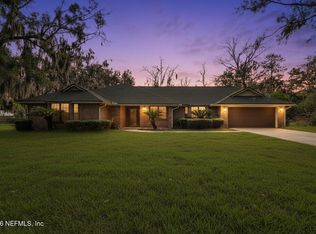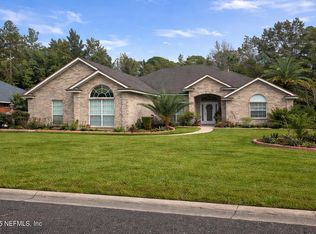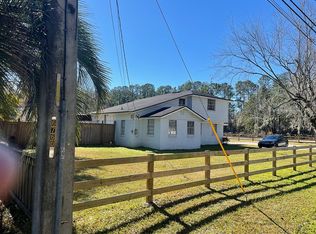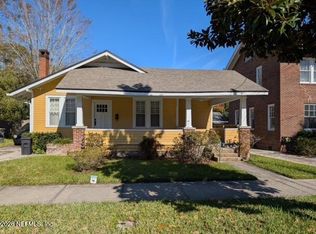Beautiful move-in-ready remodeled 4-bedroom, 2-bath ranch-style home tucked away on over 1.5 acres of a serene, fully fenced paradise with no HOA.
Step inside to 2,228 sq ft. of warm, inviting living space designed for comfort and style. The spacious primary suite is a true retreat, featuring dual closets, dual sinks, offering a peaceful place to unwind.
The versatile 4th bedroom has its own private entrance, making it perfect as a guest suite, home office, or creative studio. The open-concept living area flows effortlessly onto a charming screened brick patio and an adjoining outdoor space—ideal for BBQs, entertaining, or simply enjoying your morning coffee in the fresh air.
Outside, the property is a nature lover's dream. Surrounded by mature palms, fruit trees, and lush greenery with a private pond and deck - you'll feel worlds away in your own private oasis. Additional features include HVAC(2024), Water filter system(2024), Well(2024), Roof(2018). Located in a quiet, peaceful area, this home offers the perfect blend of privacy, comfort, and functionalityall within a beautifully landscaped setting.
Come experience the lifestyle you've been looking for. This one won't last!
Active
Price cut: $1K (1/14)
$439,000
1701 JONES Road, Jacksonville, FL 32220
4beds
2,228sqft
Est.:
Single Family Residence
Built in 1987
1.53 Acres Lot
$-- Zestimate®
$197/sqft
$-- HOA
What's special
Fruit treesPrivate entrancePrivate oasisSerene fully fenced paradisePrivate pondLush greeneryMature palms
- 233 days |
- 1,243 |
- 98 |
Zillow last checked: 8 hours ago
Listing updated: January 14, 2026 at 02:53pm
Listed by:
EDWINA BURCH 904-776-0853,
KELLER WILLIAMS REALTY ATLANTIC PARTNERS SOUTHSIDE 904-515-2700
Source: realMLS,MLS#: 2089906
Tour with a local agent
Facts & features
Interior
Bedrooms & bathrooms
- Bedrooms: 4
- Bathrooms: 2
- Full bathrooms: 2
Heating
- Central
Cooling
- Central Air
Appliances
- Included: Dishwasher, Disposal, Electric Oven, Electric Water Heater, Microwave
Features
- Breakfast Bar, Breakfast Nook, Ceiling Fan(s), His and Hers Closets, Jack and Jill Bath, Open Floorplan, Pantry, Primary Bathroom - Shower No Tub, Smart Thermostat, Walk-In Closet(s)
- Flooring: Vinyl
- Has fireplace: Yes
- Fireplace features: Wood Burning
Interior area
- Total interior livable area: 2,228 sqft
Property
Parking
- Total spaces: 2
- Parking features: Additional Parking, Detached, Garage
- Garage spaces: 2
Features
- Levels: One
- Stories: 1
- Patio & porch: Covered, Rear Porch, Screened
- Exterior features: Dock
- Fencing: Fenced,Back Yard,Privacy,Wood
Lot
- Size: 1.53 Acres
- Features: Few Trees
Details
- Additional structures: Shed(s)
- Parcel number: 0047430100
- Zoning description: Residential
Construction
Type & style
- Home type: SingleFamily
- Architectural style: Traditional
- Property subtype: Single Family Residence
Materials
- Roof: Shingle
Condition
- New construction: No
- Year built: 1987
Utilities & green energy
- Sewer: Septic Tank
- Water: Private, Well
- Utilities for property: Cable Available, Electricity Connected
Community & HOA
Community
- Security: Carbon Monoxide Detector(s)
- Subdivision: Section Land
HOA
- Has HOA: No
Location
- Region: Jacksonville
Financial & listing details
- Price per square foot: $197/sqft
- Tax assessed value: $142,808
- Annual tax amount: $3,383
- Date on market: 11/24/2025
- Listing terms: Cash,Conventional,FHA
- Road surface type: Asphalt
Estimated market value
Not available
Estimated sales range
Not available
$2,206/mo
Price history
Price history
| Date | Event | Price |
|---|---|---|
| 1/14/2026 | Price change | $439,000-0.2%$197/sqft |
Source: | ||
| 1/2/2026 | Price change | $440,000-0.3%$197/sqft |
Source: | ||
| 12/11/2025 | Price change | $441,500-0.6%$198/sqft |
Source: | ||
| 11/17/2025 | Price change | $444,000-1.1%$199/sqft |
Source: | ||
| 11/6/2025 | Price change | $449,000-2.2%$202/sqft |
Source: | ||
Public tax history
Public tax history
| Year | Property taxes | Tax assessment |
|---|---|---|
| 2018 | $1,909 | $135,455 +2.1% |
| 2017 | $1,909 +1.5% | $132,669 +2.1% |
| 2016 | $1,881 +0.8% | $129,941 +0.7% |
Find assessor info on the county website
BuyAbility℠ payment
Est. payment
$2,898/mo
Principal & interest
$2089
Property taxes
$655
Home insurance
$154
Climate risks
Neighborhood: Bulls Bay
Nearby schools
GreatSchools rating
- 7/10Thomas Jefferson Elementary SchoolGrades: K-5Distance: 1.8 mi
- 3/10Jean Ribault Middle SchoolGrades: 6-8Distance: 6.6 mi
- 2/10Edward H. White High SchoolGrades: 9-12Distance: 4.2 mi
- Loading
- Loading




