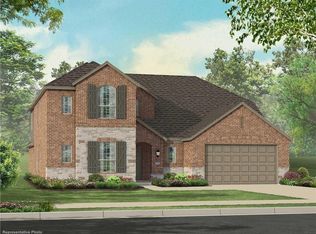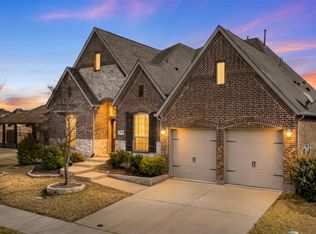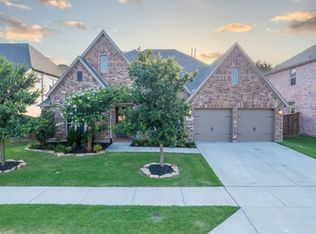Sold
Price Unknown
1701 Lithgow Rd, Celina, TX 75009
4beds
2,889sqft
Single Family Residence
Built in 2018
10,715.76 Square Feet Lot
$595,900 Zestimate®
$--/sqft
$3,048 Estimated rent
Home value
$595,900
$560,000 - $632,000
$3,048/mo
Zestimate® history
Loading...
Owner options
Explore your selling options
What's special
Exceptional Opportunity – Best Lot in the Neighborhood and Meticulously cared for home!
This stunning Highland-built, one-story home sits on a premium corner lot in a peaceful cul-de-sac, adjacent to a quiet greenbelt with open water views. With an east-facing orientation, this home is bathed in natural light and has amazing sunsets in the evenings!
Meticulously maintained, this home radiates pride of ownership and offers 4 bedrooms, 3.5 bathrooms, and a 3-car garage, including an extra-deep bay—perfect for additional storage or a workshop. One of the bedrooms features a private ensuite, making it an ideal retreat for guests or multi-generational living. There is plenty of space for the whole family with an office space, a media room, and 2 dining areas.
Once inside, you'll find brand-new carpet in all bedrooms and the media room, along with plantation shutters throughout. The open-concept floor plan seamlessly connects the living, dining, and kitchen areas, making it perfect for entertaining or everyday comfort.
Step outside to enjoy the expansive backyard. With no neighbors behind you and a greenbelt and water views to the north, this home feels like a country oasis. Take advantage of the neighborhood's amenities such as walking trails and community pool.
This is a must-see property—between the unbeatable lot, spectacular views, and meticulous upkeep, it won’t last long. Schedule your showing today!
Zillow last checked: 8 hours ago
Listing updated: June 19, 2025 at 07:39pm
Listed by:
Tami Burnett 0746672 972-382-8882,
Keller Williams Prosper Celina 972-382-8882
Bought with:
Tina Mounts
Coldwell Banker Realty Frisco
Source: NTREIS,MLS#: 20865407
Facts & features
Interior
Bedrooms & bathrooms
- Bedrooms: 4
- Bathrooms: 4
- Full bathrooms: 3
- 1/2 bathrooms: 1
Primary bedroom
- Features: Ceiling Fan(s), Double Vanity, En Suite Bathroom, Garden Tub/Roman Tub, Separate Shower, Walk-In Closet(s)
- Level: First
- Dimensions: 16 x 13
Bedroom
- Features: En Suite Bathroom
- Level: First
- Dimensions: 12 x 10
Bedroom
- Level: First
- Dimensions: 12 x 10
Breakfast room nook
- Level: First
- Dimensions: 12 x 10
Kitchen
- Features: Built-in Features, Kitchen Island, Pantry, Solid Surface Counters
- Level: First
Living room
- Features: Ceiling Fan(s), Fireplace
- Level: First
- Dimensions: 22 x 16
Office
- Level: First
- Dimensions: 16 x 10
Utility room
- Features: Built-in Features
- Level: First
- Dimensions: 10 x 6
Heating
- Central, Natural Gas
Cooling
- Central Air, Electric
Appliances
- Included: Some Gas Appliances, Dishwasher, Electric Oven, Gas Cooktop, Disposal, Plumbed For Gas, Tankless Water Heater
Features
- Built-in Features, Decorative/Designer Lighting Fixtures, In-Law Floorplan, Kitchen Island, Pantry, Walk-In Closet(s)
- Flooring: Carpet, Engineered Hardwood, Tile
- Windows: Shutters, Window Coverings
- Has basement: No
- Number of fireplaces: 1
- Fireplace features: Gas, Masonry
Interior area
- Total interior livable area: 2,889 sqft
Property
Parking
- Total spaces: 3
- Parking features: Garage Faces Front
- Attached garage spaces: 3
Features
- Levels: One
- Stories: 1
- Patio & porch: Covered
- Exterior features: Rain Gutters
- Pool features: None, Community
- Fencing: Wood
- Has view: Yes
- View description: Park/Greenbelt, Water
- Has water view: Yes
- Water view: Water
Lot
- Size: 10,715 sqft
- Features: Back Yard, Corner Lot, Cul-De-Sac, Backs to Greenbelt/Park, Greenbelt, Lawn, Landscaped, Subdivision, Sprinkler System
Details
- Parcel number: R1140300H00101
Construction
Type & style
- Home type: SingleFamily
- Architectural style: Traditional,Detached
- Property subtype: Single Family Residence
Materials
- Brick
- Foundation: Slab
- Roof: Composition
Condition
- Year built: 2018
Utilities & green energy
- Sewer: Public Sewer
- Water: Public
- Utilities for property: Electricity Available, Sewer Available, Water Available
Community & neighborhood
Security
- Security features: Smoke Detector(s)
Community
- Community features: Curbs, Fishing, Playground, Park, Pool, Sidewalks, Trails/Paths
Location
- Region: Celina
- Subdivision: Glen Crossing Ph 1
HOA & financial
HOA
- Has HOA: Yes
- HOA fee: $990 annually
- Services included: All Facilities, Maintenance Grounds
- Association name: CMA
- Association phone: 972-943-2800
Other
Other facts
- Listing terms: Conventional,FHA,VA Loan
Price history
| Date | Event | Price |
|---|---|---|
| 5/6/2025 | Sold | -- |
Source: NTREIS #20865407 Report a problem | ||
| 4/2/2025 | Contingent | $620,000$215/sqft |
Source: NTREIS #20865407 Report a problem | ||
| 3/12/2025 | Listed for sale | $620,000+47.7%$215/sqft |
Source: NTREIS #20865407 Report a problem | ||
| 7/7/2020 | Sold | -- |
Source: Agent Provided Report a problem | ||
| 6/4/2020 | Price change | $419,900-2.3%$145/sqft |
Source: Coldwell Banker Apex Realtors #14329762 Report a problem | ||
Public tax history
| Year | Property taxes | Tax assessment |
|---|---|---|
| 2025 | -- | $615,652 +10% |
| 2024 | $11,702 +7.8% | $559,684 +10% |
| 2023 | $10,853 -8% | $508,804 +10% |
Find assessor info on the county website
Neighborhood: 75009
Nearby schools
GreatSchools rating
- 8/10Celina Elementary SchoolGrades: 1-5Distance: 1.1 mi
- 7/10Jerry & Linda Moore Middle SchoolGrades: 6-8Distance: 4.1 mi
- 8/10Celina High SchoolGrades: 9-12Distance: 5 mi
Schools provided by the listing agent
- Elementary: Marcy Lykins
- Middle: Jerry & Linda Moore
- High: Celina
- District: Celina ISD
Source: NTREIS. This data may not be complete. We recommend contacting the local school district to confirm school assignments for this home.
Get a cash offer in 3 minutes
Find out how much your home could sell for in as little as 3 minutes with a no-obligation cash offer.
Estimated market value$595,900
Get a cash offer in 3 minutes
Find out how much your home could sell for in as little as 3 minutes with a no-obligation cash offer.
Estimated market value
$595,900


