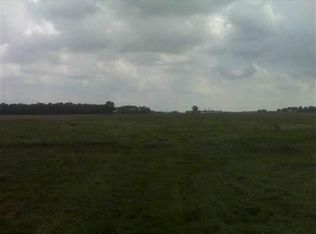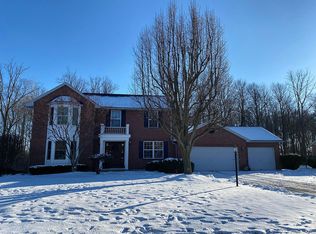Sold for $275,000
$275,000
1701 Miller Williams Rd, Eaton, OH 45320
3beds
1,850sqft
Single Family Residence
Built in 1909
2.01 Acres Lot
$299,000 Zestimate®
$149/sqft
$1,474 Estimated rent
Home value
$299,000
$281,000 - $317,000
$1,474/mo
Zestimate® history
Loading...
Owner options
Explore your selling options
What's special
Don't miss this 3 bedroom, 2 full bathroom home just outside of Eaton on about 2 acres with what has to be at least a 4 car garage/barn! The sellers have done a bang-up job renovating this home and it looks great! The master bath and bedroom are on the first floor with the other two bedrooms plus a bonus area are upstairs. With quite a bit of new roofing, including the garage, new HVAC, and new kitchen appliances, you will be impressed! Schedule your showing today!
Zillow last checked: 9 hours ago
Listing updated: April 15, 2024 at 07:15am
Listed by:
Jonathan H Murray (937)435-1177,
BH&G Real Estate Big Hill
Bought with:
Hannah Carozza
Coldwell Banker Heritage
Source: DABR MLS,MLS#: 904162 Originating MLS: Dayton Area Board of REALTORS
Originating MLS: Dayton Area Board of REALTORS
Facts & features
Interior
Bedrooms & bathrooms
- Bedrooms: 3
- Bathrooms: 2
- Full bathrooms: 2
- Main level bathrooms: 2
Bedroom
- Level: Main
- Dimensions: 13 x 23
Bedroom
- Level: Second
- Dimensions: 11 x 14
Bedroom
- Level: Second
- Dimensions: 14 x 14
Kitchen
- Features: Eat-in Kitchen
- Level: Main
- Dimensions: 11 x 15
Living room
- Level: Main
- Dimensions: 13 x 14
Other
- Level: Main
- Dimensions: 11 x 13
Other
- Level: Main
- Dimensions: 10 x 10
Utility room
- Level: Main
- Dimensions: 11 x 6
Heating
- Forced Air, Propane
Cooling
- Central Air
Appliances
- Included: Dishwasher, Microwave, Range, Refrigerator, Electric Water Heater
Features
- Ceiling Fan(s)
- Basement: Partial,Unfinished
Interior area
- Total structure area: 1,850
- Total interior livable area: 1,850 sqft
Property
Parking
- Total spaces: 4
- Parking features: Detached, Four or more Spaces, Garage, Storage
- Garage spaces: 4
Features
- Levels: One and One Half
- Patio & porch: Deck, Porch
- Exterior features: Deck, Porch
Lot
- Size: 2.01 Acres
- Dimensions: Irreg 2.01 Acres
Details
- Parcel number: L39822940000004000
- Zoning: Residential
- Zoning description: Residential
Construction
Type & style
- Home type: SingleFamily
- Property subtype: Single Family Residence
Materials
- Frame
Condition
- Year built: 1909
Utilities & green energy
- Sewer: Septic Tank
- Water: Well
- Utilities for property: Septic Available, Water Available
Community & neighborhood
Security
- Security features: Smoke Detector(s)
Location
- Region: Eaton
Other
Other facts
- Listing terms: Conventional,FHA,VA Loan
Price history
| Date | Event | Price |
|---|---|---|
| 4/11/2024 | Sold | $275,000-8.3%$149/sqft |
Source: | ||
| 3/26/2024 | Pending sale | $299,900$162/sqft |
Source: DABR MLS #904162 Report a problem | ||
| 3/25/2024 | Price change | $299,900-6%$162/sqft |
Source: DABR MLS #904162 Report a problem | ||
| 2/21/2024 | Listed for sale | $319,000$172/sqft |
Source: DABR MLS #904162 Report a problem | ||
| 2/8/2024 | Pending sale | $319,000$172/sqft |
Source: DABR MLS #904162 Report a problem | ||
Public tax history
| Year | Property taxes | Tax assessment |
|---|---|---|
| 2024 | $1,886 -16.2% | $52,790 |
| 2023 | $2,250 +3.8% | $52,790 +6.3% |
| 2022 | $2,168 -0.3% | $49,640 |
Find assessor info on the county website
Neighborhood: 45320
Nearby schools
GreatSchools rating
- 8/10William Bruce Elementary SchoolGrades: 3-5Distance: 2.6 mi
- 6/10Eaton Middle SchoolGrades: 6-8Distance: 2.2 mi
- 6/10Eaton High SchoolGrades: 9-12Distance: 2.3 mi
Schools provided by the listing agent
- District: Eaton
Source: DABR MLS. This data may not be complete. We recommend contacting the local school district to confirm school assignments for this home.
Get pre-qualified for a loan
At Zillow Home Loans, we can pre-qualify you in as little as 5 minutes with no impact to your credit score.An equal housing lender. NMLS #10287.
Sell for more on Zillow
Get a Zillow Showcase℠ listing at no additional cost and you could sell for .
$299,000
2% more+$5,980
With Zillow Showcase(estimated)$304,980

