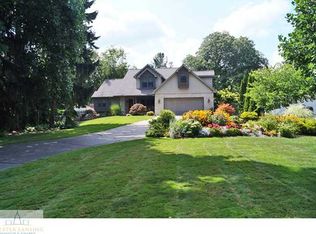Sold for $234,900
$234,900
1701 N Harrison Rd, East Lansing, MI 48823
3beds
2,424sqft
Single Family Residence
Built in 1962
0.34 Acres Lot
$279,500 Zestimate®
$97/sqft
$2,514 Estimated rent
Home value
$279,500
$260,000 - $299,000
$2,514/mo
Zestimate® history
Loading...
Owner options
Explore your selling options
What's special
Introducing 1701 N Harrison Rd., a charming three-bedroom, two-bathroom residence
nestled on a private corner lot just north of Michigan State University. Step through the
front door into the inviting first-floor living room with a captivating wood-burning
fireplace. Explore further to discover a convenient first-floor bedroom and half bath.
Upstairs unveils two spacious bedrooms and a full bathroom. The lower level boasts an
expansive living room with a second wood-burning fireplace, a delightful four seasons
room, and the laundry room. Welcome to comfortable living with an unbeatable location and privacy.
Zillow last checked: 8 hours ago
Listing updated: March 03, 2024 at 08:23pm
Listed by:
Scott E Wheaton 517-243-5528,
RE/MAX RE Professionals Okemos
Bought with:
Mohamed Abukar, 6506049101
EXP Realty, LLC
Source: Greater Lansing AOR,MLS#: 277278
Facts & features
Interior
Bedrooms & bathrooms
- Bedrooms: 3
- Bathrooms: 2
- Full bathrooms: 1
- 1/2 bathrooms: 1
Primary bedroom
- Level: Third
- Area: 101.2 Square Feet
- Dimensions: 11.5 x 8.8
Bedroom 2
- Level: Third
- Area: 148.5 Square Feet
- Dimensions: 11 x 13.5
Bedroom 3
- Level: Third
- Area: 151.5 Square Feet
- Dimensions: 15 x 10.1
Dining room
- Description: Combo
- Level: First
- Area: 117 Square Feet
- Dimensions: 13 x 9
Family room
- Level: First
- Area: 247.2 Square Feet
- Dimensions: 20.6 x 12
Kitchen
- Description: Combo
- Level: First
- Area: 117 Square Feet
- Dimensions: 13 x 9
Living room
- Level: Second
- Area: 195.5 Square Feet
- Dimensions: 17 x 11.5
Heating
- Forced Air, Natural Gas
Cooling
- Central Air
Appliances
- Included: Disposal, Microwave, Trash Compactor, Washer/Dryer, Water Heater, Refrigerator, Range, Dishwasher
- Laundry: Lower Level
Features
- Laminate Counters
- Flooring: Carpet, Hardwood, Vinyl
- Windows: Double Pane Windows
- Basement: Daylight,Partial
- Number of fireplaces: 2
- Fireplace features: Wood Burning
Interior area
- Total structure area: 1,668
- Total interior livable area: 2,424 sqft
- Finished area above ground: 1,668
- Finished area below ground: 756
Property
Parking
- Total spaces: 2
- Parking features: Driveway, Garage
- Garage spaces: 2
- Has uncovered spaces: Yes
Features
- Levels: Three Or More
- Stories: 3
- Patio & porch: Porch
- Exterior features: Private Yard, Rain Gutters
Lot
- Size: 0.34 Acres
- Dimensions: 109 x 136
- Features: Back Yard, Front Yard, Native Plants, Private, Corner Lot
Details
- Foundation area: 756
- Parcel number: 33200112108012
- Zoning description: Zoning
Construction
Type & style
- Home type: SingleFamily
- Property subtype: Single Family Residence
Materials
- Aluminum Siding, Wood Siding
- Roof: Shingle
Condition
- Year built: 1962
Utilities & green energy
- Sewer: Public Sewer
- Water: Public
- Utilities for property: Water Connected, Sewer Connected, Phone Connected, Natural Gas Connected, Electricity Connected, Cable Connected
Community & neighborhood
Community
- Community features: Sidewalks, Street Lights
Location
- Region: East Lansing
- Subdivision: Pine Crest
Other
Other facts
- Listing terms: VA Loan,Cash,Conventional,FHA
- Road surface type: Asphalt, Paved
Price history
| Date | Event | Price |
|---|---|---|
| 1/31/2024 | Sold | $234,900$97/sqft |
Source: | ||
| 11/30/2023 | Contingent | $234,900$97/sqft |
Source: | ||
| 11/13/2023 | Listed for sale | $234,900+80.7%$97/sqft |
Source: | ||
| 10/20/2009 | Sold | $130,000-12.7%$54/sqft |
Source: Public Record Report a problem | ||
| 4/9/2009 | Listing removed | $148,900$61/sqft |
Source: Coldwell Banker** #182714 Report a problem | ||
Public tax history
| Year | Property taxes | Tax assessment |
|---|---|---|
| 2024 | $4,088 | $118,000 +9.5% |
| 2023 | -- | $107,800 +12.5% |
| 2022 | -- | $95,800 +7% |
Find assessor info on the county website
Neighborhood: Pinecrest
Nearby schools
GreatSchools rating
- 5/10Robert L Green ElementaryGrades: PK-5Distance: 0.2 mi
- 6/10Macdonald Middle SchoolGrades: 6-8Distance: 1.9 mi
- 9/10East Lansing High SchoolGrades: 9-12Distance: 1 mi
Schools provided by the listing agent
- High: East Lansing
- District: East Lansing
Source: Greater Lansing AOR. This data may not be complete. We recommend contacting the local school district to confirm school assignments for this home.
Get pre-qualified for a loan
At Zillow Home Loans, we can pre-qualify you in as little as 5 minutes with no impact to your credit score.An equal housing lender. NMLS #10287.
Sell with ease on Zillow
Get a Zillow Showcase℠ listing at no additional cost and you could sell for —faster.
$279,500
2% more+$5,590
With Zillow Showcase(estimated)$285,090
