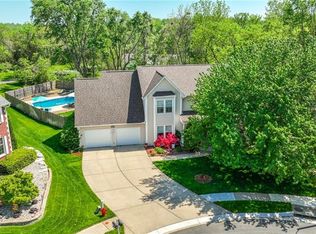Sold
Price Unknown
1701 NE Duncan Rd, Blue Springs, MO 64014
3beds
3,437sqft
Single Family Residence
Built in 1979
1.38 Acres Lot
$383,700 Zestimate®
$--/sqft
$2,276 Estimated rent
Home value
$383,700
$345,000 - $430,000
$2,276/mo
Zestimate® history
Loading...
Owner options
Explore your selling options
What's special
You won’t want to miss the unique character and charm of this home! Because it sits way back on the 1+ acre wooded lot, you have peaceful privacy, even though you are very close to shopping, restaurants and services. The parklike lot is perfect for large gatherings or quiet walks. In the last few years it was renovated throughout with a beautiful open kitchen boasting newer cabinets, white quartz countertops, stunning backsplash and newer appliances. It also has updated floors and renovated bathrooms with a master suite upstairs. Also upstairs is a large open area and two more bedrooms. The glassed in sunroom, with multiple deck areas, gives a ski lodge or lake house feel and greets you as you enter the home. The finished basement has another living space and non-confirming 4th and 5th bedroom options. Large closets, lots of natural light and a newer roof are also a plus. The oversized garage has plenty of storage available.
Zillow last checked: 8 hours ago
Listing updated: April 10, 2025 at 01:52pm
Listing Provided by:
Willy Nelson 816-820-4342,
Keller Williams Platinum Prtnr,
Stacy Nelson 816-536-1526,
Keller Williams Platinum Prtnr
Bought with:
Carlos Ceballos, 00242509
Re/Max Beyond
Source: Heartland MLS as distributed by MLS GRID,MLS#: 2527756
Facts & features
Interior
Bedrooms & bathrooms
- Bedrooms: 3
- Bathrooms: 2
- Full bathrooms: 2
Primary bedroom
- Features: Carpet
- Level: Second
- Area: 224 Square Feet
- Dimensions: 16 x 14
Bedroom 2
- Features: Carpet
- Level: Second
- Area: 168 Square Feet
- Dimensions: 14 x 12
Bedroom 3
- Features: Carpet
- Level: Second
- Area: 108 Square Feet
- Dimensions: 12 x 9
Bathroom 1
- Features: Shower Only
- Level: First
- Area: 44.22 Square Feet
- Dimensions: 6.6 x 6.7
Bathroom 2
- Features: Separate Shower And Tub
- Level: Second
- Area: 85.88 Square Feet
- Dimensions: 7.6 x 11.3
Dining room
- Features: Carpet
- Level: First
- Area: 117 Square Feet
- Dimensions: 13 x 9
Family room
- Features: Carpet
- Level: Second
- Area: 660 Square Feet
- Dimensions: 33 x 20
Kitchen
- Features: Carpet
- Level: First
- Area: 156 Square Feet
- Dimensions: 13 x 12
Laundry
- Features: Carpet
- Level: First
- Area: 36 Square Feet
- Dimensions: 6 x 6
Laundry
- Level: First
- Area: 33.72 Square Feet
- Dimensions: 6.6 x 5.11
Living room
- Features: Carpet
- Level: First
- Area: 165 Square Feet
- Dimensions: 15 x 11
Other
- Features: All Carpet
- Level: Basement
- Area: 115.57 Square Feet
- Dimensions: 9.1 x 12.7
Other
- Features: All Carpet
- Level: Basement
- Area: 119.38 Square Feet
- Dimensions: 9.4 x 12.7
Recreation room
- Features: Carpet
- Level: Basement
- Area: 324 Square Feet
- Dimensions: 27 x 12
Sun room
- Features: Carpet
- Level: First
- Area: 250 Square Feet
- Dimensions: 25 x 10
Heating
- Zoned
Cooling
- Zoned
Appliances
- Laundry: Laundry Room, Main Level
Features
- Kitchen Island, Pantry, Vaulted Ceiling(s)
- Flooring: Carpet, Wood
- Windows: Skylight(s), Thermal Windows
- Basement: Concrete,Finished
- Has fireplace: No
- Fireplace features: Living Room, Wood Burning Stove, Wood Burning
Interior area
- Total structure area: 3,437
- Total interior livable area: 3,437 sqft
- Finished area above ground: 2,879
- Finished area below ground: 558
Property
Parking
- Total spaces: 2
- Parking features: Attached, Garage Faces Front
- Attached garage spaces: 2
Features
- Patio & porch: Patio
- Fencing: Partial
Lot
- Size: 1.38 Acres
- Features: Acreage
Details
- Additional structures: Shed(s)
- Parcel number: 36240011100000000
Construction
Type & style
- Home type: SingleFamily
- Architectural style: Contemporary
- Property subtype: Single Family Residence
Materials
- Concrete, Other
- Roof: Composition
Condition
- Year built: 1979
Utilities & green energy
- Sewer: Public Sewer
- Water: Public
Community & neighborhood
Location
- Region: Blue Springs
- Subdivision: Other
Other
Other facts
- Listing terms: Cash,Conventional,FHA,VA Loan
- Ownership: Private
- Road surface type: Paved
Price history
| Date | Event | Price |
|---|---|---|
| 4/10/2025 | Sold | -- |
Source: | ||
| 3/2/2025 | Pending sale | $375,000$109/sqft |
Source: | ||
| 2/25/2025 | Listed for sale | $375,000+34.4%$109/sqft |
Source: | ||
| 9/23/2019 | Sold | -- |
Source: Agent Provided Report a problem | ||
| 8/19/2019 | Pending sale | $279,000$81/sqft |
Source: Chartwell Realty L L C #2182479 Report a problem | ||
Public tax history
| Year | Property taxes | Tax assessment |
|---|---|---|
| 2024 | $4,316 +2% | $52,905 |
| 2023 | $4,233 +39.8% | $52,905 +58.2% |
| 2022 | $3,028 +0.1% | $33,441 |
Find assessor info on the county website
Neighborhood: 64014
Nearby schools
GreatSchools rating
- 5/10Lucy Franklin Elementary SchoolGrades: K-5Distance: 1.1 mi
- 5/10Brittany Hill Middle SchoolGrades: 6-8Distance: 1.4 mi
- 8/10Blue Springs High SchoolGrades: 9-12Distance: 2.5 mi
Schools provided by the listing agent
- Elementary: Lucy Franklin
- Middle: Brittany Hill
- High: Blue Springs
Source: Heartland MLS as distributed by MLS GRID. This data may not be complete. We recommend contacting the local school district to confirm school assignments for this home.
Get a cash offer in 3 minutes
Find out how much your home could sell for in as little as 3 minutes with a no-obligation cash offer.
Estimated market value
$383,700
