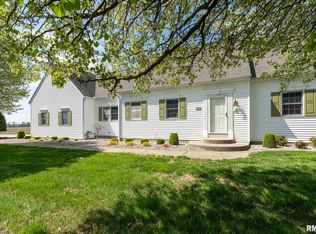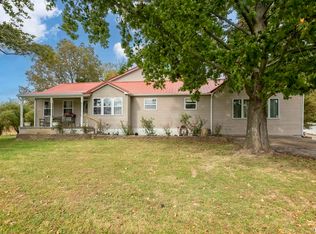Closed
$750,000
1701 Oakshire Rd, Marion, IL 62959
6beds
7,618sqft
Townhouse, Single Family Residence
Built in 1998
1.02 Acres Lot
$750,300 Zestimate®
$98/sqft
$3,719 Estimated rent
Home value
$750,300
$698,000 - $803,000
$3,719/mo
Zestimate® history
Loading...
Owner options
Explore your selling options
What's special
NEW PRICING MAKES THIS 7000+SQ FT BEAUTY AN ABSOLUTE "MUST SEE!" Flexible square footage that can accommodate 6 bedrooms and a variety of gathering areas, large and small. As winter holidays approach, enjoy a family room with fireplace just off the Chef's kitchen with brands like SUB ZERO and WOLF as well as expansive granite counters and beautiful lighting. Huge great room can accommodate both pool and ping pong tables with a HOME THEATER featuring a 120" screen & high definition projection. If visiting family, guests, a live-in older parent or returning adult child is a part of your life, the apartment-style wing with living area, bedroom & private bath works great! New flooring, lighting, whole house filtration, and more new finishes & features added in last 2 years including striking MASTER BATH. Finished basement area features high ceilings & would make a super exercise room. On the 1+acre beautifully groomed lot is a partially fenced backyard with a 20'x40' salt water inground pool, and a 5' diameter natural gas firepit for enjoyment all fall & winter. Oversized 3 car attached garage with loft storage PLUS a 1 1/2 car detached garage. Geothermal & new heat pump keep utilities reasonable. Living in this one is like being on vacation every day! MLS# EB449222
Zillow last checked: 8 hours ago
Listing updated: February 04, 2026 at 11:16am
Listing courtesy of:
ELAINE MELBY 618-525-3060,
C21 HOUSE OF REALTY, INC. C,
Fortune Brayfield 618-889-7773,
C21 HOUSE OF REALTY, INC. C
Bought with:
Tanya Bundren
REALTY 618 LLC
Source: MRED as distributed by MLS GRID,MLS#: EB449222
Facts & features
Interior
Bedrooms & bathrooms
- Bedrooms: 6
- Bathrooms: 6
- Full bathrooms: 4
- 1/2 bathrooms: 2
Primary bedroom
- Features: Flooring (Hardwood), Bathroom (Full)
- Level: Main
- Area: 285 Square Feet
- Dimensions: 15x19
Bedroom 2
- Features: Flooring (Hardwood)
- Level: Main
- Area: 143 Square Feet
- Dimensions: 13x11
Bedroom 3
- Features: Flooring (Carpet)
- Level: Main
- Area: 165 Square Feet
- Dimensions: 15x11
Bedroom 4
- Features: Flooring (Carpet)
- Level: Second
- Area: 216 Square Feet
- Dimensions: 12x18
Bedroom 5
- Features: Flooring (Carpet)
- Level: Second
- Area: 270 Square Feet
- Dimensions: 15x18
Other
- Features: Flooring (Hardwood)
- Level: Main
- Area: 420 Square Feet
- Dimensions: 15x28
Other
- Features: Flooring (Carpet)
- Level: Main
- Area: 330 Square Feet
- Dimensions: 22x15
Dining room
- Features: Flooring (Hardwood)
- Level: Main
- Area: 330 Square Feet
- Dimensions: 22x15
Family room
- Features: Flooring (Hardwood)
- Level: Main
- Area: 368 Square Feet
- Dimensions: 16x23
Great room
- Features: Flooring (Hardwood)
- Level: Main
- Area: 936 Square Feet
- Dimensions: 26x36
Kitchen
- Features: Kitchen (Island, Pantry), Flooring (Hardwood)
- Level: Main
- Area: 308 Square Feet
- Dimensions: 14x22
Laundry
- Features: Flooring (Tile)
- Level: Main
- Area: 99 Square Feet
- Dimensions: 11x9
Living room
- Features: Flooring (Tile)
- Level: Main
- Area: 272 Square Feet
- Dimensions: 16x17
Office
- Features: Flooring (Hardwood)
- Level: Main
- Area: 156 Square Feet
- Dimensions: 13x12
Recreation room
- Features: Flooring (Other)
- Level: Basement
- Area: 840 Square Feet
- Dimensions: 35x24
Heating
- Electric, Sep Heating Systems - 2+, Forced Air, Heat Pump, Geothermal, Solid Surface Counter
Cooling
- Central Air
Appliances
- Included: Dishwasher, Range Hood, Microwave, Range, Refrigerator, Electric Water Heater
- Laundry: Solid Surface Counter
Features
- Vaulted Ceiling(s), In-Law Floorplan, Solid Surface Counter
- Flooring: Solid Surface Counter
- Doors: Solid Surface Counter
- Windows: Window Treatments, Solid Surface Counter, Blinds
- Basement: Crawl Space,Egress Window,Finished,Partial
- Number of fireplaces: 1
- Fireplace features: Gas Log, Family Room
Interior area
- Total interior livable area: 7,618 sqft
Property
Parking
- Total spaces: 4
- Parking features: Garage Door Opener, Attached, Detached, Garage
- Attached garage spaces: 4
- Has uncovered spaces: Yes
Accessibility
- Accessibility features: Solid Surface Counter
Features
- Stories: 1
- Patio & porch: Deck, Patio, Porch
- Pool features: In Ground
- Fencing: Fenced
Lot
- Size: 1.02 Acres
- Dimensions: 233.81x210.23x230x193.82
- Features: Corner Lot, Level
Details
- Parcel number: 0709370001
- Special conditions: Home Warranty
- Other equipment: Sump Pump
Construction
Type & style
- Home type: Townhouse
- Property subtype: Townhouse, Single Family Residence
Materials
- Frame, Vinyl Siding, Solid Surface Counter
- Foundation: Block, Concrete Perimeter
Condition
- New construction: No
- Year built: 1998
Details
- Warranty included: Yes
Utilities & green energy
- Sewer: Public Sewer
- Water: Public
- Utilities for property: Cable Available
Community & neighborhood
Security
- Security features: Security System
Location
- Region: Marion
- Subdivision: Oakshire
Other
Other facts
- Listing terms: VA
Price history
| Date | Event | Price |
|---|---|---|
| 2/23/2024 | Sold | $750,000-4.5%$98/sqft |
Source: | ||
| 1/2/2024 | Contingent | $785,000$103/sqft |
Source: | ||
| 9/21/2023 | Price change | $785,000-7.6%$103/sqft |
Source: | ||
| 8/8/2023 | Price change | $850,000-2.9%$112/sqft |
Source: | ||
| 6/5/2023 | Listed for sale | $875,000+108.3%$115/sqft |
Source: | ||
Public tax history
| Year | Property taxes | Tax assessment |
|---|---|---|
| 2023 | $12,752 +19.5% | $170,350 +13.5% |
| 2022 | $10,671 +6.1% | $150,090 +3.8% |
| 2021 | $10,055 -1.7% | $144,660 +5.8% |
Find assessor info on the county website
Neighborhood: 62959
Nearby schools
GreatSchools rating
- 5/10Jefferson Elementary SchoolGrades: PK-5Distance: 1.8 mi
- 3/10Marion Jr High SchoolGrades: 6-8Distance: 3.3 mi
- 4/10Marion High SchoolGrades: 9-12Distance: 3.8 mi
Schools provided by the listing agent
- Elementary: Marion
- Middle: Marion
- High: Marion
Source: MRED as distributed by MLS GRID. This data may not be complete. We recommend contacting the local school district to confirm school assignments for this home.
Get pre-qualified for a loan
At Zillow Home Loans, we can pre-qualify you in as little as 5 minutes with no impact to your credit score.An equal housing lender. NMLS #10287.

