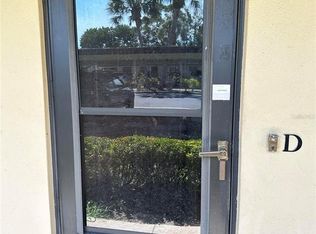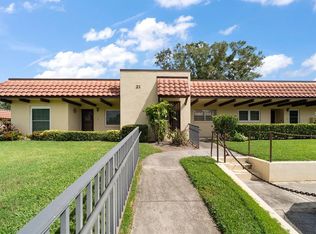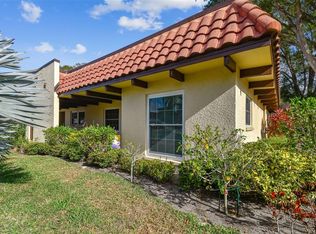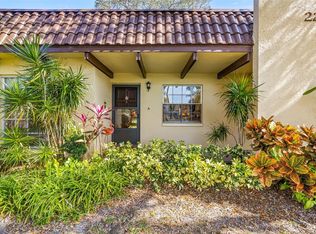Sold for $190,000
$190,000
1701 Pinehurst Rd APT 8B, Dunedin, FL 34698
2beds
875sqft
Condominium
Built in 1973
-- sqft lot
$163,000 Zestimate®
$217/sqft
$1,758 Estimated rent
Home value
$163,000
$142,000 - $184,000
$1,758/mo
Zestimate® history
Loading...
Owner options
Explore your selling options
What's special
Back on the market! No Flooding and no damage from recent hurricanes! This unit is also available to lease. Welcome home to this lovely 55+ community that offers maintenance-free living with a solid association. This is a great opportunity to own in the very desirable community of Pinehurst Village. The unot has been updated with newer windows in the condo and in the Florida room, making for extra energy efficiency. Electrical has been updated as well. AC was updated in 2018. Uniform ceramic tile floors throughout extend the flow of the unit. This unit does not have laundry, but it can be added. Laundry is available in buildings 6 and 9 between units A-B. A great opportunity for someone to come in and make it their own. This unit is well cared for and is in excellent condition. Close to everything that is Dunedin. New roof was recently installed on this building. This unit offers Unit a split bedroom plan with large dining/living room combo, two closets in master bedroom, and a spacious Florida room. These units do not last long so schedule your private showing as soon as possible.
Zillow last checked: 8 hours ago
Listing updated: June 09, 2025 at 06:17pm
Listing Provided by:
David Vose 727-412-8558,
CELTIC REALTY 727-412-8558
Bought with:
Michael Meoni, 317408
CHARLES RUTENBERG REALTY INC
Source: Stellar MLS,MLS#: TB8316788 Originating MLS: Suncoast Tampa
Originating MLS: Suncoast Tampa

Facts & features
Interior
Bedrooms & bathrooms
- Bedrooms: 2
- Bathrooms: 2
- Full bathrooms: 2
Primary bedroom
- Features: Ceiling Fan(s), En Suite Bathroom, Built-in Closet
- Level: First
- Area: 143 Square Feet
- Dimensions: 11x13
Bedroom 2
- Features: Ceiling Fan(s), Walk-In Closet(s)
- Level: First
- Area: 132 Square Feet
- Dimensions: 11x12
Primary bathroom
- Features: Shower No Tub, Single Vanity
- Level: First
- Area: 40 Square Feet
- Dimensions: 5x8
Bathroom 2
- Features: Single Vanity
- Level: First
- Area: 35 Square Feet
- Dimensions: 5x7
Florida room
- Features: Ceiling Fan(s)
- Level: First
- Area: 70 Square Feet
- Dimensions: 7x10
Great room
- Level: First
- Area: 288 Square Feet
- Dimensions: 12x24
Kitchen
- Level: First
- Area: 56 Square Feet
- Dimensions: 7x8
Heating
- Central, Electric, Heat Pump
Cooling
- Central Air
Appliances
- Included: Dishwasher, Disposal, Electric Water Heater, Microwave, Range, Refrigerator
- Laundry: Laundry Room, Common Area, Same Floor As Condo Unit
Features
- Ceiling Fan(s), Living Room/Dining Room Combo, Thermostat
- Flooring: Ceramic Tile
- Windows: Blinds, Insulated Windows, Double Pane Windows, Hurricane Shutters/Windows
- Has fireplace: No
Interior area
- Total structure area: 875
- Total interior livable area: 875 sqft
Property
Parking
- Total spaces: 1
- Parking features: Ground Level, Guest, Assigned, Covered
- Carport spaces: 1
Features
- Levels: One
- Stories: 1
- Patio & porch: Enclosed, Patio, Rear Porch
- Exterior features: Irrigation System, Lighting
- Fencing: Vinyl,Masonry
Lot
- Size: 25.87 Acres
- Features: Sidewalk, City Lot, Level, Landscaped, Above Flood Plain
- Residential vegetation: Mature Landscaping, Oak Trees
Details
- Parcel number: 232815694770080020
- Zoning: 0430
- Special conditions: None
Construction
Type & style
- Home type: Condo
- Architectural style: Florida,Patio
- Property subtype: Condominium
- Attached to another structure: Yes
Materials
- Block, Stucco
- Foundation: Slab
- Roof: Membrane,Tile
Condition
- Completed
- New construction: No
- Year built: 1973
Utilities & green energy
- Sewer: Public Sewer
- Water: Public
- Utilities for property: Underground Utilities, BB/HS Internet Available, Cable Connected, Electricity Connected, Phone Available, Public, Sewer Connected, Street Lights, Water Connected
Community & neighborhood
Security
- Security features: Smoke Detector(s)
Community
- Community features: Clubhouse, Community Mailbox, Deed Restrictions, Irrigation-Reclaimed Water, Pool, Sidewalks
Senior living
- Senior community: Yes
Location
- Region: Dunedin
- Subdivision: PINEHURST VILLAGE
HOA & financial
HOA
- Has HOA: Yes
- HOA fee: $638 monthly
- Amenities included: Cable TV, Clubhouse, Laundry, Lobby Key Required, Maintenance, Pool, Shuffleboard Court
- Services included: Cable TV, Common Area Taxes, Community Pool, Reserve Fund, Insurance, Internet, Maintenance Structure, Maintenance Grounds, Maintenance Repairs, Manager, Pest Control, Pool Maintenance, Private Road, Sewer, Trash, Water
- Association name: Al Freda - Resource Property Management
Other fees
- Pet fee: $0 monthly
Other financial information
- Total actual rent: 0
Other
Other facts
- Listing terms: Cash,Conventional
- Ownership: Condominium
- Road surface type: Paved, Asphalt
Price history
| Date | Event | Price |
|---|---|---|
| 5/9/2025 | Sold | $190,000-4.3%$217/sqft |
Source: | ||
| 4/11/2025 | Pending sale | $198,500$227/sqft |
Source: | ||
| 4/11/2025 | Listing removed | $1,500$2/sqft |
Source: Stellar MLS #TB8341232 Report a problem | ||
| 2/20/2025 | Listed for sale | $198,500$227/sqft |
Source: | ||
| 2/19/2025 | Listing removed | $198,500$227/sqft |
Source: | ||
Public tax history
| Year | Property taxes | Tax assessment |
|---|---|---|
| 2024 | $1,989 +3.1% | $98,918 +10% |
| 2023 | $1,929 +11.6% | $89,925 +10% |
| 2022 | $1,728 +12.9% | $81,750 +10% |
Find assessor info on the county website
Neighborhood: 34698
Nearby schools
GreatSchools rating
- 9/10Garrison-Jones Elementary SchoolGrades: PK-5Distance: 0.7 mi
- 5/10Palm Harbor Middle SchoolGrades: 6-8Distance: 2.6 mi
- 4/10Dunedin High SchoolGrades: 9-12Distance: 0.2 mi
Schools provided by the listing agent
- Elementary: Dunedin Elementary-PN
- Middle: Dunedin Highland Middle-PN
- High: Dunedin High-PN
Source: Stellar MLS. This data may not be complete. We recommend contacting the local school district to confirm school assignments for this home.
Get a cash offer in 3 minutes
Find out how much your home could sell for in as little as 3 minutes with a no-obligation cash offer.
Estimated market value$163,000
Get a cash offer in 3 minutes
Find out how much your home could sell for in as little as 3 minutes with a no-obligation cash offer.
Estimated market value
$163,000



