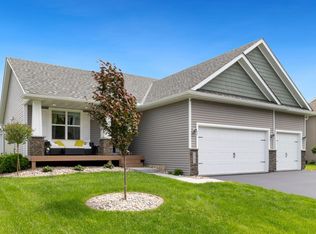Closed
$495,000
1701 Riverside Dr, Shakopee, MN 55379
3beds
2,074sqft
Single Family Residence
Built in 2020
0.25 Acres Lot
$386,200 Zestimate®
$239/sqft
$2,719 Estimated rent
Home value
$386,200
$359,000 - $413,000
$2,719/mo
Zestimate® history
Loading...
Owner options
Explore your selling options
What's special
Assumable Mortgage at 2.75%. This was the previous model home so it is loaded with all of the upgrades! Upgraded lighting! Upgraded kitchen that includes soft close kitchen cabinet doors and drawers! Plus a walk-in pantry large enough to do jumping jacks in!! In-ground Sprinkler system, maintenance free deck, stamped patio, fenced in back yard, vaulted ceilings, Main Floor Living, Beautiful Primary Bedroom and ensuite. An extra large family room. Large living room that opens up to the kitchen with a beautiful kitchen island. This home is perfectly located in Shakopee. Within six blocks of a park and ride for easy affordable transportation to cities, blocks away from Walmart, HomeDepot, the Movie Theater, and a buffet of restaurants.
Asking price is $510,000
Assumable mortgage portion is:
Interest Rate: 2.75000%
Assumable portion of the mortgage is $345,000ish
Zillow last checked: 8 hours ago
Listing updated: June 27, 2025 at 10:49pm
Listed by:
Nevin Alexander 952-994-0166,
eXp Realty
Bought with:
Marisha S. Moriarity
RE/MAX Results
Source: NorthstarMLS as distributed by MLS GRID,MLS#: 6510459
Facts & features
Interior
Bedrooms & bathrooms
- Bedrooms: 3
- Bathrooms: 3
- Full bathrooms: 2
- 1/2 bathrooms: 1
Bedroom 1
- Level: Main
- Area: 168 Square Feet
- Dimensions: 14x12
Bedroom 2
- Level: Lower
- Area: 120 Square Feet
- Dimensions: 12x10
Bedroom 3
- Level: Lower
- Area: 120 Square Feet
- Dimensions: 12x10
Primary bathroom
- Level: Main
Bathroom
- Level: Main
Bathroom
- Level: Lower
Dining room
- Level: Main
- Area: 99 Square Feet
- Dimensions: 11x9
Family room
- Level: Lower
- Area: 416 Square Feet
- Dimensions: 26x16
Kitchen
- Level: Main
- Area: 121 Square Feet
- Dimensions: 11x11
Laundry
- Level: Main
Living room
- Level: Main
- Area: 225 Square Feet
- Dimensions: 15x15
Patio
- Level: Lower
Walk in closet
- Level: Main
Heating
- Forced Air
Cooling
- Central Air
Appliances
- Included: Dishwasher, Exhaust Fan, Microwave, Range, Refrigerator
Features
- Basement: Finished,Walk-Out Access
- Has fireplace: No
Interior area
- Total structure area: 2,074
- Total interior livable area: 2,074 sqft
- Finished area above ground: 1,138
- Finished area below ground: 936
Property
Parking
- Total spaces: 9
- Parking features: Attached, Asphalt, Paved
- Attached garage spaces: 3
- Carport spaces: 3
- Uncovered spaces: 3
Accessibility
- Accessibility features: None
Features
- Levels: Multi/Split
- Patio & porch: Deck, Patio
- Fencing: Chain Link
Lot
- Size: 0.25 Acres
- Dimensions: 120 x 65
Details
- Foundation area: 1064
- Parcel number: 274750080
- Zoning description: Residential-Single Family
Construction
Type & style
- Home type: SingleFamily
- Property subtype: Single Family Residence
Materials
- Brick/Stone, Shake Siding, Vinyl Siding
- Roof: Age 8 Years or Less
Condition
- Age of Property: 5
- New construction: No
- Year built: 2020
Utilities & green energy
- Gas: Natural Gas
- Sewer: City Sewer/Connected
- Water: City Water/Connected
Community & neighborhood
Location
- Region: Shakopee
- Subdivision: Stagecoach
HOA & financial
HOA
- Has HOA: No
Other
Other facts
- Road surface type: Paved
Price history
| Date | Event | Price |
|---|---|---|
| 6/26/2024 | Sold | $495,000-2.9%$239/sqft |
Source: | ||
| 4/5/2024 | Listed for sale | $510,000+5.2%$246/sqft |
Source: | ||
| 12/29/2021 | Listing removed | -- |
Source: | ||
| 12/11/2021 | Price change | $484,9000%$234/sqft |
Source: | ||
| 12/3/2021 | Listed for sale | $485,000+29%$234/sqft |
Source: | ||
Public tax history
| Year | Property taxes | Tax assessment |
|---|---|---|
| 2025 | $4,588 -0.3% | $453,700 +2.8% |
| 2024 | $4,600 -0.3% | $441,500 +2.6% |
| 2023 | $4,616 -5% | $430,500 +1.4% |
Find assessor info on the county website
Neighborhood: 55379
Nearby schools
GreatSchools rating
- 5/10Red Oak Elementary SchoolGrades: PK-5Distance: 0.6 mi
- 5/10Shakopee East Junior High SchoolGrades: 6-8Distance: 4.7 mi
- 7/10Shakopee Senior High SchoolGrades: 9-12Distance: 5.7 mi
Get a cash offer in 3 minutes
Find out how much your home could sell for in as little as 3 minutes with a no-obligation cash offer.
Estimated market value$386,200
Get a cash offer in 3 minutes
Find out how much your home could sell for in as little as 3 minutes with a no-obligation cash offer.
Estimated market value
$386,200
