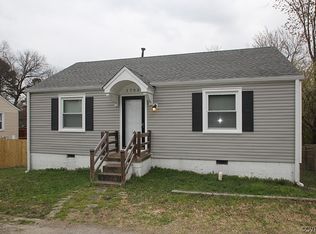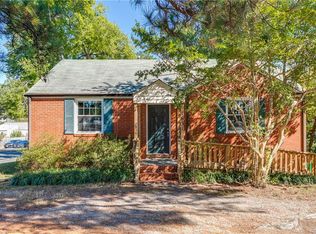Sold for $1,211
$1,211
1701 Skipwith Rd, Henrico, VA 23229
3beds
1,812sqft
Detached
Built in 2015
9,034 Square Feet Lot
$406,700 Zestimate®
$1/sqft
$2,502 Estimated rent
Home value
$406,700
$386,000 - $427,000
$2,502/mo
Zestimate® history
Loading...
Owner options
Explore your selling options
What's special
Looking for your new home that is conveniently located to everything? Then look no further! Welcome home to 1701 Skipwith Rd. This home was built in 2015 and offers all the modern updates of new construction but without the wait. As you step into the Skipwith home, you will notice the beautiful open floor plan with 9' ceilings, wide plank floors, a gourmet kitchen and a 1st floor master bedroom suite. The 2nd floor offers two spacious bedrooms and a full bathroom. The basement level is perfect for extra storage or adding a home gym, the possibilities are endless plus its opens up to the private fenced back yard. Outdoor space at its finest, with a nice size deck overlooking the backyard, there is plenty of room for everyone to enjoy. A quick ½ mile walk to Cheswick Park...who could ask for more! Major highways, great restaurants, downtown with ample shopping are at your fingertips! The ADT system & Smart Lock conveys.
Facts & features
Interior
Bedrooms & bathrooms
- Bedrooms: 3
- Bathrooms: 3
- Full bathrooms: 2
- 1/2 bathrooms: 1
- Main level bathrooms: 2
Heating
- Forced air, Electric
Cooling
- Central
Appliances
- Included: Dishwasher, Microwave, Refrigerator
- Laundry: Washer Hookup, Dryer Hookup
Features
- Ceiling Fan(s), Double Vanity, High Ceilings, Dining Area, Eat-in Kitchen, MBR Bath, Countertops - Granite/Stone, 1st Floor Bedrm W/ Full Bath
- Flooring: Tile, Carpet, Hardwood
- Doors: Sliding Doors
- Basement: Partially finished
- Attic: Access Panel
- Has fireplace: Yes
- Fireplace features: Electric
Interior area
- Structure area source: Per Tax
- Total interior livable area: 1,812 sqft
Property
Features
- Patio & porch: Deck
- Exterior features: Vinyl
- Fencing: Rear Only
- Frontage length: 0.0000
Lot
- Size: 9,034 sqft
Details
- Parcel number: 7617457732
- Zoning: R3
- Zoning description: R3
Construction
Type & style
- Home type: SingleFamily
- Architectural style: Cape
- Property subtype: Detached
Materials
- Other
- Roof: Composition
Condition
- Year built: 2015
Utilities & green energy
- Sewer: Public Sewer
- Water: Public Water
Community & neighborhood
Security
- Security features: Security System
Location
- Region: Henrico
Other
Other facts
- Flooring: Wood, Tile-Ceramic, Carpet-Part
- Sewer: Public Sewer
- Zoning: R3
- Heating: Forced Air, Electric
- Appliances: Dishwasher, Refrigerator, Microwave, Electric Cooking, Smooth Top Cooking
- FireplaceYN: true
- InteriorFeatures: Ceiling Fan(s), Double Vanity, High Ceilings, Dining Area, Eat-in Kitchen, MBR Bath, Countertops - Granite/Stone, 1st Floor Bedrm W/ Full Bath
- Basement: Unfinished, Partial
- AssociationYN: 0
- HeatingYN: true
- PatioAndPorchFeatures: Deck
- CoolingYN: true
- FireplacesTotal: 1
- RoomsTotal: 7
- FireplaceFeatures: Electric
- ConstructionMaterials: Frame, Vinyl Siding, Drywall
- Roof: Composition
- MainLevelBathrooms: 2
- FarmLandAreaUnits: Square Feet
- Cooling: Central Air
- YearBuiltDetails: Actual
- ArchitecturalStyle: Cape
- SecurityFeatures: Security System
- ParkingFeatures: Off Street
- LaundryFeatures: Washer Hookup, Dryer Hookup
- DoorFeatures: Sliding Doors
- WaterSource: Public Water
- PropertySubType: Detached
- ZoningDescription: R3
- FrontageLength: 0.0000
- BuildingAreaSource: Per Tax
- Attic: Access Panel
- Fencing: Rear Only
- BelowGradeFinishedAreaSource: Per Tax
- MlsStatus: Pending
Price history
| Date | Event | Price |
|---|---|---|
| 9/5/2024 | Sold | $1,211-99.5%$1/sqft |
Source: Public Record Report a problem | ||
| 3/19/2020 | Sold | $252,450+3.1%$139/sqft |
Source: | ||
| 2/13/2020 | Pending sale | $244,950$135/sqft |
Source: Hometown Realty #2003761 Report a problem | ||
| 2/11/2020 | Listed for sale | $244,950+12.4%$135/sqft |
Source: Hometown Realty #2003761 Report a problem | ||
| 4/26/2016 | Sold | $218,000+419%$120/sqft |
Source: | ||
Public tax history
| Year | Property taxes | Tax assessment |
|---|---|---|
| 2025 | $3,106 +8% | $374,200 +10.6% |
| 2024 | $2,875 +5.3% | $338,200 +5.3% |
| 2023 | $2,731 +4.9% | $321,300 +4.9% |
Find assessor info on the county website
Neighborhood: Berkeley Park
Nearby schools
GreatSchools rating
- 8/10Crestview Elementary SchoolGrades: PK-5Distance: 1 mi
- 6/10Tuckahoe Middle SchoolGrades: 6-8Distance: 1.2 mi
- 3/10Tucker High SchoolGrades: 9-12Distance: 1.8 mi
Schools provided by the listing agent
- Elementary: Crestview
- Middle: Tuckahoe
- High: Tucker
Source: The MLS. This data may not be complete. We recommend contacting the local school district to confirm school assignments for this home.
Get a cash offer in 3 minutes
Find out how much your home could sell for in as little as 3 minutes with a no-obligation cash offer.
Estimated market value$406,700
Get a cash offer in 3 minutes
Find out how much your home could sell for in as little as 3 minutes with a no-obligation cash offer.
Estimated market value
$406,700

