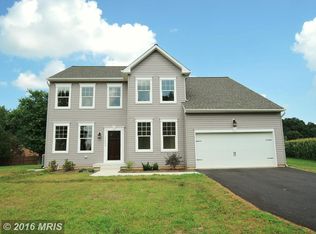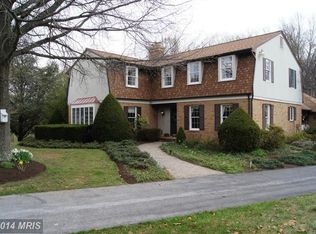Sold for $965,000
$965,000
17011 Troyer Rd, Monkton, MD 21111
4beds
2,010sqft
Farm
Built in 1936
18 Acres Lot
$1,266,300 Zestimate®
$480/sqft
$2,871 Estimated rent
Home value
$1,266,300
$1.20M - $1.33M
$2,871/mo
Zestimate® history
Loading...
Owner options
Explore your selling options
What's special
Tranquility-Bucolic Setting! Looking for a Charming Center Hall Colonial Situated on 18 Acres-This is It! The Main Level has Great Circulation for Entertaining! Much Sunlight highlights the Dining Room, Eat-In Kitchen and the Living Room-which has a Wood Burning Fireplace. Covered Sitting Porch off of Living Room. Four Nice Size Bedrooms. Open Lower Level for Plenty of Storage, or use as an Exercising Facility, or practicing musical instruments! Detached (2) Car out-Building. 10 Minutes to Jacksonville for (2) grocery stores, Restaurants, Veterinary, and Health Care. Central Air Only on 2nd Level. Possible Sub-Division Right-Buyer to Confirm.
Zillow last checked: 8 hours ago
Listing updated: May 07, 2024 at 08:54am
Listed by:
Mary Stuart McKenzie 410-236-9445,
O'Conor, Mooney & Fitzgerald
Bought with:
Peter Charchalis, 0655546
O'Conor, Mooney & Fitzgerald
Source: Bright MLS,MLS#: MDBC2092244
Facts & features
Interior
Bedrooms & bathrooms
- Bedrooms: 4
- Bathrooms: 2
- Full bathrooms: 1
- 1/2 bathrooms: 1
- Main level bathrooms: 1
Basement
- Area: 936
Heating
- Radiator, Oil
Cooling
- Central Air, Electric
Appliances
- Included: Dishwasher, Dryer, Microwave, Oven/Range - Electric, Refrigerator, Washer, Electric Water Heater
Features
- Eat-in Kitchen, Kitchen - Table Space, Plaster Walls
- Flooring: Wood
- Basement: Interior Entry,Concrete,Sump Pump,Unfinished
- Number of fireplaces: 1
- Fireplace features: Wood Burning
Interior area
- Total structure area: 2,946
- Total interior livable area: 2,010 sqft
- Finished area above ground: 2,010
- Finished area below ground: 0
Property
Parking
- Total spaces: 2
- Parking features: Covered, Driveway, Detached
- Garage spaces: 2
- Has uncovered spaces: Yes
Accessibility
- Accessibility features: Other
Features
- Levels: Two
- Stories: 2
- Pool features: None
- Has view: Yes
- View description: Pasture
Lot
- Size: 18 Acres
Details
- Additional structures: Above Grade, Below Grade, Outbuilding, Residence
- Parcel number: 04101016045190
- Zoning: AG
- Special conditions: Standard
Construction
Type & style
- Home type: SingleFamily
- Architectural style: Colonial
- Property subtype: Farm
Materials
- Brick
- Foundation: Permanent
Condition
- New construction: No
- Year built: 1936
Utilities & green energy
- Electric: 200+ Amp Service
- Sewer: Septic Exists
- Water: Well
Community & neighborhood
Location
- Region: Monkton
- Subdivision: None Available
Other
Other facts
- Listing agreement: Exclusive Right To Sell
- Ownership: Fee Simple
Price history
| Date | Event | Price |
|---|---|---|
| 2/2/2026 | Listing removed | $1,275,000$634/sqft |
Source: | ||
| 1/21/2026 | Listed for sale | $1,275,000+32.1%$634/sqft |
Source: | ||
| 5/7/2024 | Sold | $965,000$480/sqft |
Source: | ||
| 4/5/2024 | Pending sale | $965,000$480/sqft |
Source: | ||
| 4/3/2024 | Listed for sale | $965,000$480/sqft |
Source: | ||
Public tax history
| Year | Property taxes | Tax assessment |
|---|---|---|
| 2025 | $7,644 +5.3% | $630,700 +5.3% |
| 2024 | $7,261 +59.2% | $599,067 +59.2% |
| 2023 | $4,562 +2.6% | $376,367 +2.6% |
Find assessor info on the county website
Neighborhood: 21111
Nearby schools
GreatSchools rating
- 9/10Jacksonville Elementary SchoolGrades: K-5Distance: 5.4 mi
- 9/10Hereford Middle SchoolGrades: 6-8Distance: 4.8 mi
- 10/10Hereford High SchoolGrades: 9-12Distance: 4.9 mi
Schools provided by the listing agent
- District: Baltimore County Public Schools
Source: Bright MLS. This data may not be complete. We recommend contacting the local school district to confirm school assignments for this home.
Get a cash offer in 3 minutes
Find out how much your home could sell for in as little as 3 minutes with a no-obligation cash offer.
Estimated market value$1,266,300
Get a cash offer in 3 minutes
Find out how much your home could sell for in as little as 3 minutes with a no-obligation cash offer.
Estimated market value
$1,266,300

