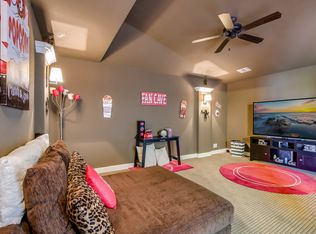Sold
Price Unknown
17014 CHIANTI RIDGE, Helotes, TX 78023
4beds
2,801sqft
Single Family Residence
Built in 2012
0.27 Acres Lot
$618,700 Zestimate®
$--/sqft
$2,679 Estimated rent
Home value
$618,700
$575,000 - $668,000
$2,679/mo
Zestimate® history
Loading...
Owner options
Explore your selling options
What's special
Kinsley plan "D". 1 story in beautiful Sonoma Mesa. Stone w/ brick accents, GE Monogram built-in stainless appliances w/ 6 burner 36" commercial gas cooktop, granite in kit & baths, all large tile except bedrooms, framed mirrors in baths, 8' doors, lots of crown, oil rubbed bronze, whirlpool, landscape/sprinkler, garage door openers, & much more. Ready November Approx 2801 sq ft.
Zillow last checked: 8 hours ago
Listing updated: April 06, 2013 at 08:56am
Listed by:
Victor Ferrer TREC #564898 (210) 383-9622,
CPR Covenant Partners Realty
Source: LERA MLS,MLS#: 966704
Facts & features
Interior
Bedrooms & bathrooms
- Bedrooms: 4
- Bathrooms: 3
- Full bathrooms: 3
Primary bedroom
- Features: Split
- Area: 390
- Dimensions: 26 x 15
Bedroom 2
- Area: 132
- Dimensions: 11 x 12
Bedroom 3
- Area: 156
- Dimensions: 13 x 12
Bedroom 4
- Area: 182
- Dimensions: 14 x 13
Primary bathroom
- Features: Tub/Shower Separate, Double Vanity, Soaking Tub
- Area: 156
- Dimensions: 12 x 13
Dining room
- Area: 169
- Dimensions: 13 x 13
Family room
- Area: 368
- Dimensions: 16 x 23
Kitchen
- Area: 304
- Dimensions: 16 x 19
Heating
- 90% Efficient Furnace, Central, Natural Gas
Cooling
- 16+ SEER AC, Ceiling Fan(s), Central Air
Appliances
- Included: Cooktop, Built-In Oven, Self Cleaning Oven, Gas Cooktop, Disposal, Dishwasher, Plumbed For Ice Maker, Vented Exhaust Fan, Gas Water Heater, Plumb for Water Softener, ENERGY STAR Qualified Appliances
- Laundry: Washer Hookup, Dryer Connection
Features
- Two Living Area, Separate Dining Room, Eat-in Kitchen, Two Eating Areas, Kitchen Island, Breakfast Bar, Pantry, Game Room, Utility Room Inside, Secondary Bedroom Down, 1st Floor Lvl/No Steps, High Ceilings, Open Floorplan, High Speed Internet, Ceiling Fan(s), Programmable Thermostat
- Flooring: Wood
- Windows: Double Pane Windows, Low Emissivity Windows, Window Coverings
- Has basement: No
- Attic: Pull Down Storage
- Number of fireplaces: 1
- Fireplace features: One
Interior area
- Total structure area: 2,801
- Total interior livable area: 2,801 sqft
Property
Parking
- Total spaces: 3
- Parking features: Three Car Garage, Garage Door Opener
- Garage spaces: 3
Features
- Levels: One
- Stories: 1
- Pool features: None
Lot
- Size: 0.27 Acres
- Dimensions: 65x185
Details
- Parcel number: 045502181660
Construction
Type & style
- Home type: SingleFamily
- Architectural style: Contemporary,Traditional
- Property subtype: Single Family Residence
Materials
- 4 Sides Masonry, Stone, Radiant Barrier, Foam Insulation
- Foundation: Slab
- Roof: Heavy Composition
Condition
- New Construction
- New construction: Yes
- Year built: 2012
Details
- Builder name: Village Builders
Utilities & green energy
- Sewer: Sewer System
- Water: Water System
- Utilities for property: Cable Available
Green energy
- Green verification: HERS Index Score, HERS 0-85, ENERGY STAR Certified Homes, Build San Antonio Green
- Energy efficient items: Insulation
- Indoor air quality: Contaminant Control
- Water conservation: Water-Smart Landscaping, Low Flow Commode, Rain/Freeze Sensors
Community & neighborhood
Security
- Security features: Smoke Detector(s), Security System Leased, Prewired, Controlled Access
Location
- Region: Helotes
- Subdivision: Sonoma Mesa
HOA & financial
HOA
- Has HOA: Yes
- HOA fee: $1,000 annually
- Association name: Sonoma Ranch Hoa
Other
Other facts
- Listing terms: Conventional,FHA,VA Loan,TX Vet,Cash,Investors OK
Price history
| Date | Event | Price |
|---|---|---|
| 10/2/2025 | Sold | -- |
Source: Agent Provided Report a problem | ||
| 3/27/2013 | Sold | -- |
Source: | ||
Public tax history
Tax history is unavailable.
Neighborhood: 78023
Nearby schools
GreatSchools rating
- 5/10May Elementary SchoolGrades: PK-5Distance: 1.8 mi
- 8/10Garcia Middle SchoolGrades: 6-8Distance: 1.4 mi
- 8/10Brandeis High SchoolGrades: 9-12Distance: 2.7 mi
Schools provided by the listing agent
- Elementary: Monroe May
- Middle: Gus Garcia
- High: Louis D Brandeis
- District: Northside
Source: LERA MLS. This data may not be complete. We recommend contacting the local school district to confirm school assignments for this home.
Get a cash offer in 3 minutes
Find out how much your home could sell for in as little as 3 minutes with a no-obligation cash offer.
Estimated market value$618,700
Get a cash offer in 3 minutes
Find out how much your home could sell for in as little as 3 minutes with a no-obligation cash offer.
Estimated market value
$618,700
