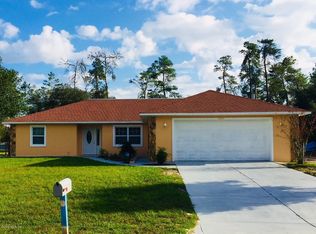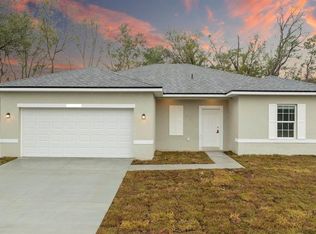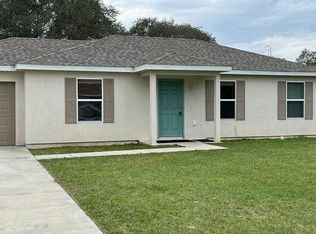Sold for $310,000
$310,000
17015 SW 41st Avenue Rd, Ocala, FL 34473
4beds
1,833sqft
Single Family Residence
Built in 2024
0.29 Acres Lot
$298,300 Zestimate®
$169/sqft
$2,052 Estimated rent
Home value
$298,300
$263,000 - $337,000
$2,052/mo
Zestimate® history
Loading...
Owner options
Explore your selling options
What's special
Welcome to this lovely home that blends comfort and style. With 4 bedrooms and 2 bathrooms, it's perfect for family living. As you step inside, you'll find a spacious living area that flows into a well-equipped kitchen, great for both relaxing and entertaining. The kitchen has modern appliances, plenty of cabinet space, and a breakfast bar, making it the hub of family gatherings and casual meals. The connected dining room is ideal for dinner parties or cozy family meals. The home features four roomy bedrooms, providing lots of space to unwind. The primary bedroom has a bathroom and walk-in closets, offering a private retreat for the owners. The other bedrooms are flexible and can be used as a home office, guest room, or playroom, depending on your needs.
Zillow last checked: 8 hours ago
Listing updated: October 11, 2024 at 07:47am
Listing Provided by:
Alessandra Barreto 732-762-8180,
WRA BUSINESS & REAL ESTATE 407-512-1008,
Any Alves 407-455-0618,
WRA BUSINESS & REAL ESTATE
Bought with:
Marlene De Cespedes, 3224927
DOUGLAS ELLIMAN
Source: Stellar MLS,MLS#: O6226432 Originating MLS: Orlando Regional
Originating MLS: Orlando Regional

Facts & features
Interior
Bedrooms & bathrooms
- Bedrooms: 4
- Bathrooms: 2
- Full bathrooms: 2
Primary bedroom
- Features: En Suite Bathroom, Walk-In Closet(s)
- Level: First
Bedroom 2
- Features: Built-in Closet
- Level: First
Bedroom 3
- Features: Built-in Closet
- Level: First
Bedroom 4
- Features: Built-in Closet
- Level: First
Bathroom 1
- Level: First
Dining room
- Level: First
Kitchen
- Level: First
Living room
- Level: First
Heating
- Central
Cooling
- Central Air
Appliances
- Included: Convection Oven, Dishwasher, Microwave, Range Hood, Refrigerator
- Laundry: None
Features
- Living Room/Dining Room Combo
- Flooring: Ceramic Tile, Vinyl
- Has fireplace: No
Interior area
- Total structure area: 2,359
- Total interior livable area: 1,833 sqft
Property
Parking
- Total spaces: 2
- Parking features: Garage
- Garage spaces: 2
Features
- Levels: One
- Stories: 1
- Exterior features: Other
Lot
- Size: 0.29 Acres
Details
- Parcel number: 8006069410
- Zoning: R1
- Special conditions: None
Construction
Type & style
- Home type: SingleFamily
- Property subtype: Single Family Residence
Materials
- Block, Stucco
- Foundation: Slab
- Roof: Shingle
Condition
- Completed
- New construction: Yes
- Year built: 2024
Utilities & green energy
- Sewer: Septic Tank
- Water: Public
- Utilities for property: Electricity Connected
Community & neighborhood
Location
- Region: Ocala
- Subdivision: MARION OAKS
HOA & financial
HOA
- Has HOA: No
Other fees
- Pet fee: $0 monthly
Other financial information
- Total actual rent: 0
Other
Other facts
- Listing terms: Cash,Conventional,FHA,VA Loan
- Ownership: Fee Simple
- Road surface type: Asphalt
Price history
| Date | Event | Price |
|---|---|---|
| 10/7/2024 | Sold | $310,000$169/sqft |
Source: | ||
| 8/20/2024 | Pending sale | $310,000$169/sqft |
Source: | ||
| 7/26/2024 | Listed for sale | $310,000+675%$169/sqft |
Source: | ||
| 10/25/2023 | Sold | $40,000$22/sqft |
Source: Public Record Report a problem | ||
Public tax history
| Year | Property taxes | Tax assessment |
|---|---|---|
| 2024 | $778 +147.9% | $27,500 +453.2% |
| 2023 | $314 +30.3% | $4,971 +10% |
| 2022 | $241 +32.4% | $4,519 +10% |
Find assessor info on the county website
Neighborhood: 34473
Nearby schools
GreatSchools rating
- 3/10Horizon Academy At Marion OaksGrades: 5-8Distance: 2.1 mi
- 2/10Dunnellon High SchoolGrades: 9-12Distance: 15.6 mi
- 2/10Sunrise Elementary SchoolGrades: PK-4Distance: 2.3 mi
Get a cash offer in 3 minutes
Find out how much your home could sell for in as little as 3 minutes with a no-obligation cash offer.
Estimated market value$298,300
Get a cash offer in 3 minutes
Find out how much your home could sell for in as little as 3 minutes with a no-obligation cash offer.
Estimated market value
$298,300


