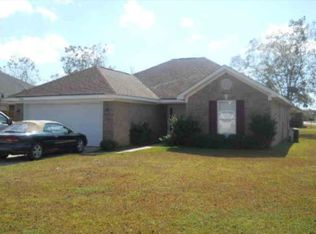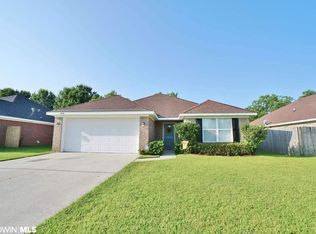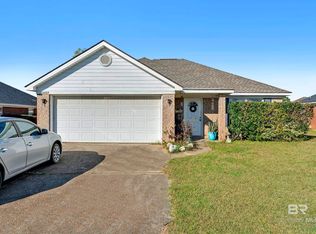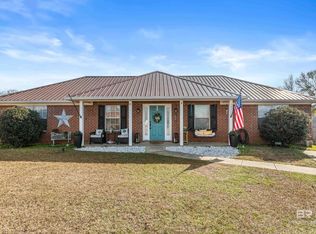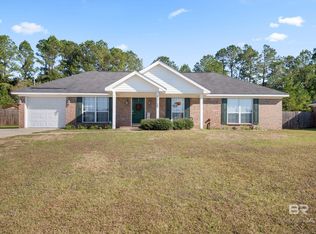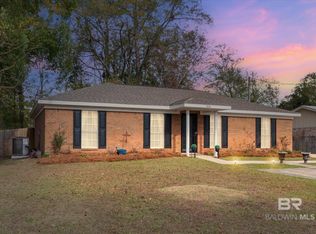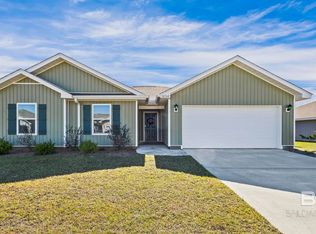This 3-bedroom, 2-bath home offers 1,481 sq ft of thoughtfully designed living space with modern updates throughout. The kitchen features soft-close cabinetry, a deep farmhouse sink, led lighting, and a spacious layout perfect for everyday living or entertaining. LVP flooring runs through the main areas, complemented by tile in the bathrooms. The living room opens to a versatile flex space with stylish barn doors. The primary suite includes a custom tile walk-in shower and a beautiful double vanity with ample storage. Enjoy a fenced backyard with a covered patio and storage shed. Roof and HVAC replaced in 2020. Double garage, quiet street, and close to all Foley amenities! Located in an X flood zone, with no required flood insurance. Call for a showing today! Buyer to verify all information during due diligence.
Active
Price cut: $1.5K (12/31)
$267,500
17015 Sugar Loop, Foley, AL 36535
3beds
1,481sqft
Est.:
Residential
Built in 2006
8,058.6 Square Feet Lot
$-- Zestimate®
$181/sqft
$17/mo HOA
What's special
Fenced backyardDouble vanityCustom tile walk-in showerModern updatesVersatile flex spaceThoughtfully designed living spaceDeep farmhouse sink
- 236 days |
- 1,134 |
- 65 |
Likely to sell faster than
Zillow last checked: 8 hours ago
Listing updated: December 31, 2025 at 03:31pm
Listed by:
Rachel Miller PHONE:251-213-8112,
Elite Real Estate Solutions, LLC
Source: Baldwin Realtors,MLS#: 381659
Tour with a local agent
Facts & features
Interior
Bedrooms & bathrooms
- Bedrooms: 3
- Bathrooms: 2
- Full bathrooms: 2
Primary bedroom
- Features: 1st Floor Primary, Walk-In Closet(s)
Primary bathroom
- Features: Double Vanity
Heating
- Electric
Appliances
- Included: Dishwasher, Electric Range
Features
- Ceiling Fan(s), High Ceilings
- Flooring: Tile, Luxury Vinyl Plank
- Has basement: No
- Has fireplace: No
- Fireplace features: None
Interior area
- Total structure area: 1,481
- Total interior livable area: 1,481 sqft
Property
Parking
- Total spaces: 2
- Parking features: Garage, Garage Door Opener
- Has garage: Yes
- Covered spaces: 2
Features
- Levels: One
- Stories: 1
- Patio & porch: Covered, Patio, Rear Porch
- Fencing: Fenced
- Has view: Yes
- View description: None
- Waterfront features: No Waterfront
Lot
- Size: 8,058.6 Square Feet
- Dimensions: 60 x 135
- Features: Subdivided
Details
- Additional structures: Storage
- Parcel number: 5506230000001.109
Construction
Type & style
- Home type: SingleFamily
- Architectural style: Traditional
- Property subtype: Residential
Materials
- Brick
- Foundation: Slab
- Roof: Composition
Condition
- Resale
- New construction: No
- Year built: 2006
Utilities & green energy
- Sewer: Baldwin Co Sewer Service
- Utilities for property: Riviera Utilities
Community & HOA
Community
- Security: Smoke Detector(s)
- Subdivision: Sweet Gum Village
HOA
- Has HOA: Yes
- Services included: Association Management, Maintenance Grounds
- HOA fee: $200 annually
Location
- Region: Foley
Financial & listing details
- Price per square foot: $181/sqft
- Tax assessed value: $213,100
- Annual tax amount: $541
- Price range: $267.5K - $267.5K
- Date on market: 7/3/2025
- Ownership: Whole/Full
Estimated market value
Not available
Estimated sales range
Not available
Not available
Price history
Price history
| Date | Event | Price |
|---|---|---|
| 12/31/2025 | Price change | $267,500-0.6%$181/sqft |
Source: | ||
| 10/10/2025 | Price change | $269,000-1.8%$182/sqft |
Source: | ||
| 8/23/2025 | Price change | $274,000-1.8%$185/sqft |
Source: | ||
| 7/17/2025 | Price change | $279,000-3.5%$188/sqft |
Source: | ||
| 7/3/2025 | Listed for sale | $289,000+163%$195/sqft |
Source: | ||
| 4/22/2009 | Listing removed | $109,900$74/sqft |
Source: Systems Engineering, Inc. #147892 Report a problem | ||
| 3/23/2009 | Listed for sale | $109,900+46.5%$74/sqft |
Source: Systems Engineering, Inc. #147892 Report a problem | ||
| 3/16/2009 | Sold | $75,000-48.6%$51/sqft |
Source: Public Record Report a problem | ||
| 9/10/2008 | Sold | $145,856$98/sqft |
Source: Public Record Report a problem | ||
Public tax history
Public tax history
| Year | Property taxes | Tax assessment |
|---|---|---|
| 2025 | $579 +6.9% | $20,680 +6.9% |
| 2024 | $542 -10.2% | $19,340 -10.2% |
| 2023 | $603 | $21,540 +29% |
| 2022 | -- | $16,700 +12.1% |
| 2021 | $426 +3.7% | $14,900 +1.6% |
| 2020 | $410 +3.7% | $14,660 +3.7% |
| 2019 | $396 +1.6% | $14,140 +1.6% |
| 2018 | $390 +9.4% | $13,920 +9.4% |
| 2017 | $356 | $12,720 +5.1% |
| 2016 | -- | $12,100 +5.2% |
| 2015 | -- | $11,500 +13.9% |
| 2014 | -- | $10,100 +0.2% |
| 2013 | -- | $10,080 +3.7% |
| 2011 | -- | $9,720 -56.9% |
| 2010 | -- | $22,540 -1.1% |
| 2009 | $638 +67.1% | $22,780 +49.5% |
| 2008 | $382 +15% | $15,240 +13.2% |
| 2007 | $332 | $13,460 |
Find assessor info on the county website
BuyAbility℠ payment
Est. payment
$1,360/mo
Principal & interest
$1263
Property taxes
$80
HOA Fees
$17
Climate risks
Neighborhood: 36535
Nearby schools
GreatSchools rating
- 8/10Magnolia SchoolGrades: PK-6Distance: 0.6 mi
- 4/10Foley Middle SchoolGrades: 7-8Distance: 3.4 mi
- 7/10Foley High SchoolGrades: 9-12Distance: 4.4 mi
Schools provided by the listing agent
- Elementary: Magnolia School
- Middle: Foley Middle
- High: Foley High
Source: Baldwin Realtors. This data may not be complete. We recommend contacting the local school district to confirm school assignments for this home.
