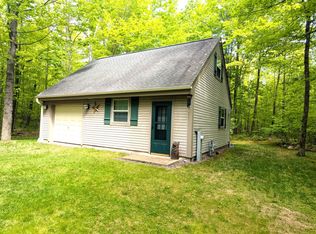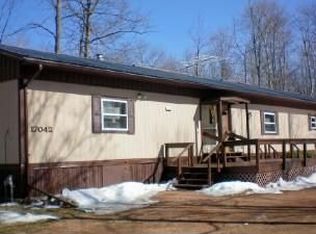Sold for $385,000 on 08/29/25
$385,000
17016 Brer Rabbit Ln, Lakewood, WI 54138
3beds
1,080sqft
Single Family Residence
Built in 2015
3 Acres Lot
$390,900 Zestimate®
$356/sqft
$1,472 Estimated rent
Home value
$390,900
Estimated sales range
Not available
$1,472/mo
Zestimate® history
Loading...
Owner options
Explore your selling options
What's special
Welcome to your Lakewood retreat! Now offering even more value—Seller is including an additional 1.5-acre lot that adjoins the National Forest, expanding your access to nature and recreational right out your back door. Situated on a total of 3 wooded acres, this move-in-ready 3-bedroom home shows true pride of ownership. Most furnishings are included, making for an easy and seamless transition. Enjoy a full lower level, perfect for additional living space, a game room, or extra storage. The huge detached heated shed/garage features 8' doors and convenient drive-through access—ideal for storing outdoor toys, vehicles, or creating the workshop of your dreams. Relax on the covered porch or take advantage of direct access to 4-season recreation, including a direct route to ATV trails. Located just minutes from a golf course and many area lakes, this property offers the perfect blend of comfort, functionality, and outdoor adventure. Call today to schedule your personal showing!
Zillow last checked: 8 hours ago
Listing updated: August 29, 2025 at 01:56pm
Listed by:
COLLEEN CUMBER 715-276-6649,
COLDWELL BANKER BARTELS REAL ESTATE, INC.
Bought with:
NON NON MEMBER
NON-MEMBER
Source: GNMLS,MLS#: 212360
Facts & features
Interior
Bedrooms & bathrooms
- Bedrooms: 3
- Bathrooms: 2
- Full bathrooms: 1
- 1/2 bathrooms: 1
Bedroom
- Level: Basement
- Dimensions: 10x8
Bedroom
- Level: First
- Dimensions: 9x9
Bedroom
- Level: Basement
- Dimensions: 10x8
Bathroom
- Level: Basement
Bathroom
- Level: First
Family room
- Level: Basement
- Dimensions: 20x13
Kitchen
- Level: First
- Dimensions: 12x12
Living room
- Level: First
- Dimensions: 12x18
Heating
- Forced Air, Natural Gas
Cooling
- Central Air
Appliances
- Included: Convection Oven, Dryer, Electric Oven, Electric Range, Gas Water Heater, Range, Refrigerator, Washer
Features
- Ceiling Fan(s), Cathedral Ceiling(s), High Ceilings, Vaulted Ceiling(s)
- Flooring: Carpet, Vinyl
- Basement: Egress Windows,Full,Partially Finished
- Has fireplace: No
- Fireplace features: None
Interior area
- Total structure area: 1,080
- Total interior livable area: 1,080 sqft
- Finished area above ground: 720
- Finished area below ground: 360
Property
Parking
- Total spaces: 3
- Parking features: Garage, Driveway
- Garage spaces: 3
- Has uncovered spaces: Yes
Features
- Levels: One
- Stories: 1
- Patio & porch: Covered, Deck
- Exterior features: Deck
- Frontage length: 0,0
Lot
- Size: 3 Acres
- Features: Dead End, Level, Private, Secluded, Wooded
Details
- Parcel number: 019433305631 01943330631
- Zoning description: Residential
Construction
Type & style
- Home type: SingleFamily
- Architectural style: One Story
- Property subtype: Single Family Residence
Materials
- Frame, Vinyl Siding
- Foundation: Poured
- Roof: Metal
Condition
- Year built: 2015
Utilities & green energy
- Electric: Circuit Breakers
- Sewer: Conventional Sewer
- Water: Drilled Well
Community & neighborhood
Location
- Region: Lakewood
- Subdivision: Remus Woods Unrecd Sub
Other
Other facts
- Ownership: Fee Simple
- Road surface type: Paved
Price history
| Date | Event | Price |
|---|---|---|
| 8/29/2025 | Sold | $385,000+2.7%$356/sqft |
Source: | ||
| 8/22/2025 | Pending sale | $375,000$347/sqft |
Source: RANW #50309235 Report a problem | ||
| 7/21/2025 | Contingent | $375,000$347/sqft |
Source: | ||
| 7/9/2025 | Price change | $375,000-9.6%$347/sqft |
Source: RANW #50309235 Report a problem | ||
| 6/12/2025 | Price change | $415,000-6.7%$384/sqft |
Source: | ||
Public tax history
| Year | Property taxes | Tax assessment |
|---|---|---|
| 2024 | $1,833 +3.6% | $114,300 |
| 2023 | $1,770 +0.9% | $114,300 |
| 2022 | $1,754 +10% | $114,300 |
Find assessor info on the county website
Neighborhood: 54138
Nearby schools
GreatSchools rating
- 5/10Wabeno Elementary SchoolGrades: PK-5Distance: 12.4 mi
- 4/10Wabeno High SchoolGrades: 6-12Distance: 12.5 mi
Schools provided by the listing agent
- Elementary: FO Wabeno
- High: FO Wabeno
Source: GNMLS. This data may not be complete. We recommend contacting the local school district to confirm school assignments for this home.

Get pre-qualified for a loan
At Zillow Home Loans, we can pre-qualify you in as little as 5 minutes with no impact to your credit score.An equal housing lender. NMLS #10287.

