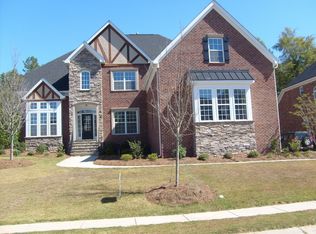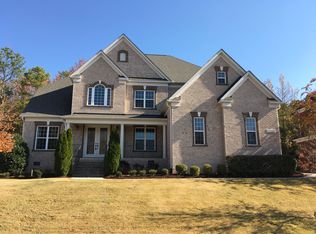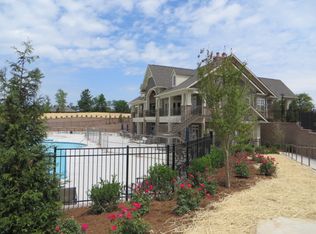Closed
$915,000
17016 Turtle Point Rd, Charlotte, NC 28278
5beds
4,785sqft
Single Family Residence
Built in 2005
0.32 Acres Lot
$924,300 Zestimate®
$191/sqft
$3,876 Estimated rent
Home value
$924,300
$850,000 - $1.01M
$3,876/mo
Zestimate® history
Loading...
Owner options
Explore your selling options
What's special
Welcome to this stunning Colonial-style home nestled within the amenity-rich Palisades neighborhood. Impeccably remodeled and refreshed by the sellers. This residence boasts an array of fantastic additions and rich architectural details, hardwood floors, heavy millwork, & wainscoting in formals. The great room is drenched with/ natural light from the two-story windows. The chef's kitchen has a gas cooktop, center island, granite countertop, tons of cabinet space, and a bar seating area. The luxury guest suite on the main includes a custom walk-in shower. The upstairs primary suite features another decorative tray ceiling, a renovated bath, and an ample walk-in closet. Bonus has custom Murphy bed w/bookshelves & cabinet doors & media/play room behind barn door. 3rd floor finished adding 5th bedroom and 2nd bonus. Composite deck inst. 2021, plenty of shelving & storage in garage w/ epoxy flooring and updated irrigation system. Please review the attached document for all the upgrade
Zillow last checked: 8 hours ago
Listing updated: August 02, 2024 at 10:41am
Listing Provided by:
Ann-Dorthe Havmoeller dorthe.h@allentate.com,
Howard Hanna Allen Tate Charlotte South
Bought with:
Andy Dameron
Keller Williams South Park
Source: Canopy MLS as distributed by MLS GRID,MLS#: 4129967
Facts & features
Interior
Bedrooms & bathrooms
- Bedrooms: 5
- Bathrooms: 5
- Full bathrooms: 4
- 1/2 bathrooms: 1
- Main level bedrooms: 1
Primary bedroom
- Level: Upper
Bedroom s
- Level: Main
Bedroom s
- Level: Upper
Bedroom s
- Level: Third
Bathroom full
- Level: Main
Bathroom full
- Level: Upper
Bathroom half
- Level: Main
Other
- Level: Upper
Bonus room
- Level: Third
Breakfast
- Level: Main
Dining room
- Level: Main
Other
- Level: Main
Kitchen
- Level: Main
Laundry
- Level: Upper
Media room
- Level: Upper
Study
- Level: Main
Heating
- Forced Air
Cooling
- Ceiling Fan(s), Central Air
Appliances
- Included: Dishwasher, Disposal, Double Oven, Gas Cooktop, Gas Water Heater, Microwave, Plumbed For Ice Maker, Wall Oven
- Laundry: Laundry Room, Upper Level
Features
- Flooring: Carpet, Tile, Wood
- Has basement: No
- Fireplace features: Great Room
Interior area
- Total structure area: 3,958
- Total interior livable area: 4,785 sqft
- Finished area above ground: 4,785
- Finished area below ground: 0
Property
Parking
- Total spaces: 2
- Parking features: Attached Garage, Garage on Main Level
- Attached garage spaces: 2
Features
- Levels: Three Or More
- Stories: 3
- Exterior features: In-Ground Irrigation
- Pool features: Community
- Fencing: Fenced
Lot
- Size: 0.32 Acres
- Features: Level, Private, Wooded
Details
- Parcel number: 21716204
- Zoning: MX3
- Special conditions: Standard
Construction
Type & style
- Home type: SingleFamily
- Architectural style: Colonial
- Property subtype: Single Family Residence
Materials
- Brick Full
- Foundation: Crawl Space
- Roof: Shingle
Condition
- New construction: No
- Year built: 2005
Details
- Builder name: Shea Homes
Utilities & green energy
- Sewer: Public Sewer
- Water: City
Community & neighborhood
Security
- Security features: Carbon Monoxide Detector(s), Smoke Detector(s)
Community
- Community features: Clubhouse, Fitness Center, Golf, Playground, Recreation Area, Sidewalks, Street Lights, Tennis Court(s), Walking Trails
Location
- Region: Charlotte
- Subdivision: The Palisades
HOA & financial
HOA
- Has HOA: Yes
- HOA fee: $289 quarterly
- Association name: Cams Management
- Association phone: 704-731-5560
Other
Other facts
- Listing terms: Cash,Conventional,VA Loan
- Road surface type: Concrete, Paved
Price history
| Date | Event | Price |
|---|---|---|
| 8/2/2024 | Sold | $915,000-2.6%$191/sqft |
Source: | ||
| 4/27/2024 | Listed for sale | $939,000+94.4%$196/sqft |
Source: | ||
| 3/24/2021 | Listing removed | -- |
Source: Owner Report a problem | ||
| 11/13/2018 | Sold | $483,000-3.4%$101/sqft |
Source: Public Record Report a problem | ||
| 7/8/2018 | Listed for sale | $499,900+13.6%$104/sqft |
Source: Owner Report a problem | ||
Public tax history
| Year | Property taxes | Tax assessment |
|---|---|---|
| 2025 | -- | $886,300 +28.1% |
| 2024 | $4,806 +1.6% | $691,700 |
| 2023 | $4,732 +21.1% | $691,700 +60.3% |
Find assessor info on the county website
Neighborhood: 28278
Nearby schools
GreatSchools rating
- 8/10Palisades Park ElementaryGrades: K-5Distance: 1.6 mi
- 1/10Southwest Middle SchoolGrades: 6-8Distance: 3.4 mi
- 8/10Palisades High SchoolGrades: 9-11Distance: 1.7 mi
Schools provided by the listing agent
- Elementary: Palisades Park
- Middle: Southwest
- High: Palisades
Source: Canopy MLS as distributed by MLS GRID. This data may not be complete. We recommend contacting the local school district to confirm school assignments for this home.
Get a cash offer in 3 minutes
Find out how much your home could sell for in as little as 3 minutes with a no-obligation cash offer.
Estimated market value$924,300
Get a cash offer in 3 minutes
Find out how much your home could sell for in as little as 3 minutes with a no-obligation cash offer.
Estimated market value
$924,300


