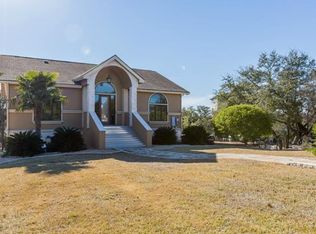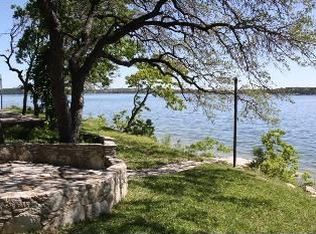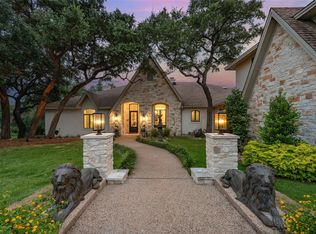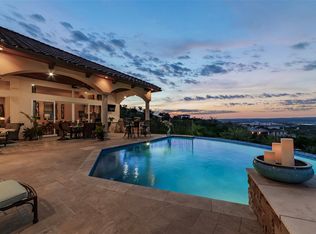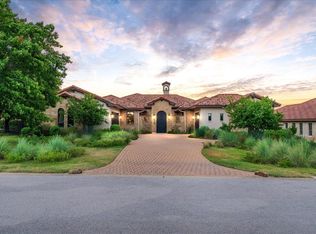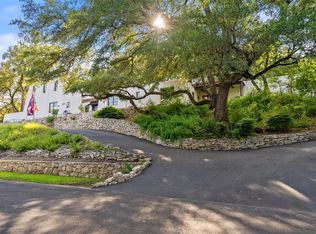Welcome to 17017 South Ridge Lane, an extraordinary lakeside retreat in Austin, TX, now offered at a new price. Perfect for those who love to entertain, this home is a masterpiece of design and location, offering luxury and function across its 4,210-square-foot interior and expansive outdoor spaces. Step inside to discover four spacious bedrooms and 4.5 elegant bathrooms, complemented by high ceilings, hardwood and tile floors, and a welcoming foyer leading to breathtaking panoramic views of Lake Travis. The gourmet kitchen is a chef's dream, featuring a cooktop, double oven, and a generous breakfast bar. For ease of living, the home includes an elevator, central AC and heating, and a host of modern conveniences like a dishwasher, microwave, and washer/dryer hookups. Outdoors, over 2,100 square feet of covered living space awaits, complete with a heated, below-ground pool and cozy fireplace. Host memorable events under commercial-grade party lights, akin to those at The Oasis. Boasting a private boat slip and lift, this residence offers both lakefront access and stunning views, making it a unique gem for short-term rental opportunities. This meticulously pre-inspected home, with its unrivaled amenities, is just as stunning in person as it is in photos. Don't miss this chance to own a premier Austin property. Contact us to schedule a showing and explore this exceptional offering firsthand.
Active
$2,550,000
17017 S Ridge Ln, Austin, TX 78734
4beds
4,210sqft
Est.:
Single Family Residence
Built in 2012
0.8 Acres Lot
$-- Zestimate®
$606/sqft
$-- HOA
What's special
Cozy fireplaceHeated below-ground poolHigh ceilingsExpansive outdoor spacesHardwood and tile floorsCovered living spaceStunning views
- 95 days |
- 3,781 |
- 180 |
Zillow last checked: 8 hours ago
Listing updated: January 07, 2026 at 06:34pm
Listed by:
Karen Matuszewski (512) 575-3644,
Compass RE Texas, LLC (512) 575-3644
Source: Unlock MLS,MLS#: 8383493
Tour with a local agent
Facts & features
Interior
Bedrooms & bathrooms
- Bedrooms: 4
- Bathrooms: 5
- Full bathrooms: 4
- 1/2 bathrooms: 1
- Main level bedrooms: 1
Heating
- Central
Cooling
- Central Air
Appliances
- Included: Built-In Oven(s), Dishwasher, Disposal, Gas Cooktop, Microwave, Double Oven, RNGHD, Stainless Steel Appliance(s), Gas Water Heater, Water Softener Owned
Features
- Bookcases, Breakfast Bar, Built-in Features, Ceiling Fan(s), Beamed Ceilings, High Ceilings, Chandelier, Granite Counters, Double Vanity, Dry Bar, Electric Dryer Hookup, Elevator, Entrance Foyer, French Doors, In-Law Floorplan, Interior Steps, Kitchen Island, Multiple Living Areas, Open Floorplan, Pantry, Recessed Lighting, Soaking Tub, Walk-In Closet(s), Washer Hookup, See Remarks
- Flooring: Carpet, Tile, Wood
- Windows: Drapes, Double Pane Windows, Insulated Windows, Screens, Shutters, Window Coverings
- Number of fireplaces: 2
- Fireplace features: Living Room, Outside
Interior area
- Total interior livable area: 4,210 sqft
Property
Parking
- Total spaces: 2
- Parking features: Attached, Circular Driveway, Door-Multi, Garage Faces Front
- Attached garage spaces: 2
Accessibility
- Accessibility features: Accessible Elevator Installed
Features
- Levels: Three Or More
- Stories: 3
- Patio & porch: Covered, Patio
- Exterior features: Balcony, Barbecue, Boat Dock - Private, Boat Lift, Boat Slip, Uncovered Courtyard, Exterior Steps, Gas Grill, Lighting, Outdoor Grill, Private Yard
- Has private pool: Yes
- Pool features: Heated, In Ground, See Remarks
- Spa features: Heated, In Ground
- Fencing: Back Yard, Wrought Iron
- Has view: Yes
- View description: Lake, Panoramic
- Has water view: Yes
- Water view: Lake
- Waterfront features: Lake Front, Waterfront
- Body of water: Lake Travis
Lot
- Size: 0.8 Acres
- Features: Landscaped, Sprinkler - Automatic, Trees-Large (Over 40 Ft), Views
Details
- Additional structures: Outdoor Kitchen
- Parcel number: 01606601020000
- Special conditions: Standard
Construction
Type & style
- Home type: SingleFamily
- Property subtype: Single Family Residence
Materials
- Foundation: Slab
- Roof: Composition
Condition
- Resale
- New construction: No
- Year built: 2012
Utilities & green energy
- Sewer: Septic Tank
- Water: Public, Well
- Utilities for property: Electricity Available, Propane
Community & HOA
Community
- Features: Fishing, Lake
- Subdivision: Hudson Bend
HOA
- Has HOA: No
Location
- Region: Austin
Financial & listing details
- Price per square foot: $606/sqft
- Tax assessed value: $3,928,235
- Date on market: 10/21/2025
- Listing terms: Cash,Conventional
- Electric utility on property: Yes
Estimated market value
Not available
Estimated sales range
Not available
Not available
Price history
Price history
| Date | Event | Price |
|---|---|---|
| 10/21/2025 | Price change | $2,550,000-5.6%$606/sqft |
Source: | ||
| 6/17/2025 | Price change | $2,700,000-3.6%$641/sqft |
Source: | ||
| 4/12/2025 | Price change | $2,800,000-12.5%$665/sqft |
Source: | ||
| 11/13/2024 | Price change | $3,200,000-1.5%$760/sqft |
Source: | ||
| 10/21/2024 | Listed for sale | $3,250,000$772/sqft |
Source: | ||
Public tax history
Public tax history
| Year | Property taxes | Tax assessment |
|---|---|---|
| 2025 | -- | $1,932,612 +10% |
| 2024 | $18,378 +7.2% | $1,756,920 +10% |
| 2023 | $17,143 -9.3% | $1,597,200 +10% |
Find assessor info on the county website
BuyAbility℠ payment
Est. payment
$16,618/mo
Principal & interest
$12622
Property taxes
$3103
Home insurance
$893
Climate risks
Neighborhood: 78734
Nearby schools
GreatSchools rating
- 5/10Lake Travis Elementary SchoolGrades: PK-5Distance: 3.4 mi
- 8/10Hudson Bend Middle SchoolGrades: 6-8Distance: 2 mi
- 9/10Lake Travis High SchoolGrades: 9-12Distance: 6.4 mi
Schools provided by the listing agent
- Elementary: Lake Travis
- Middle: Hudson Bend
- High: Lake Travis
- District: Lake Travis ISD
Source: Unlock MLS. This data may not be complete. We recommend contacting the local school district to confirm school assignments for this home.
