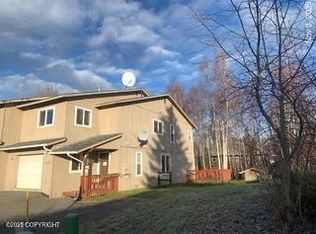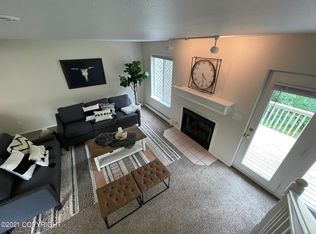Lovely duplex in the heart of Eagle River close to shopping, schools, and public transportation. Beautiful, large kitchen with breakfast bar opens to living room with fireplace. 3 bedrooms, all upstairs. Fenced backyard with wooded area and deck. Heated 1-car garage. Apply now at: https tinyurl.com/17019RiddellSt
This property is off market, which means it's not currently listed for sale or rent on Zillow. This may be different from what's available on other websites or public sources.


