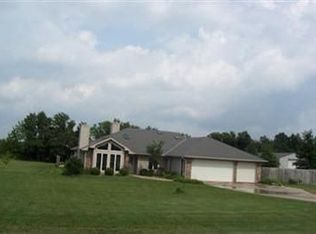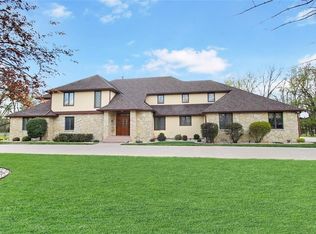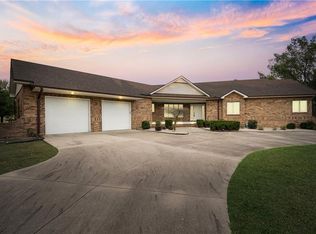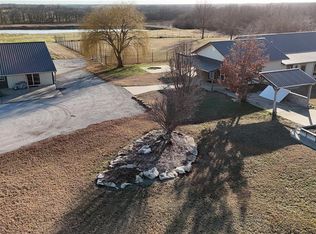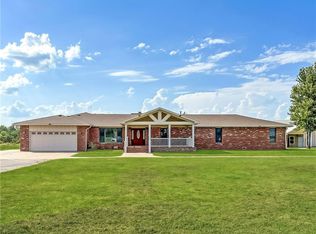Private Estate Setting on 1.6 Acres with Pool and Multiple Living Spaces.
Located in one of the area’s most established neighborhoods, this custom-built home offers space, privacy, and features that support both everyday living and entertaining. Built in 2005 and well maintained, the home provides over 3,025 square feet on the main level, plus a fully finished lower level.
The entry opens to a marble tile foyer and 14-foot ceilings that carry throughout the main living areas. The kitchen includes granite countertops, custom cherry cabinetry, and all appliances stay. A hearth room just off the kitchen offers a comfortable space for daily living and casual gatherings.
The main level includes four bedrooms, four full bathrooms, and a dedicated office. The finished lower level adds a large family room with a bar, two additional flex rooms suitable for a home gym, theater, or hobby space, and the pool table remains with the home.
Outdoor living is a standout feature, with an inground pool with waterfall, hot tub, and fire pit set on a private 1.6-acre lot. The property also includes a three-car attached garage, a two-car detached garage, and a circular driveway that provides ample parking and easy access.
Additional features include a stucco exterior, dual HVAC systems, dual water heaters, and shared ownership interest in the neighborhood pond. This property offers a combination of space, functionality, and privacy that is difficult to find.
Active
Price cut: $80K (10/29)
$495,000
1702 Cedar Ridge Rd, Parsons, KS 67357
4beds
6,050sqft
Est.:
Single Family Residence
Built in 2005
1.6 Acres Lot
$-- Zestimate®
$82/sqft
$-- HOA
What's special
Hearth roomHot tubDedicated officeGranite countertopsMarble tile foyerFire pitMultiple living spaces
- 181 days |
- 1,089 |
- 57 |
Zillow last checked: 8 hours ago
Listing updated: January 05, 2026 at 11:42am
Listing Provided by:
Stephanie Reitemeier 620-423-2209,
Golden Oak Real Estate LLC
Source: Heartland MLS as distributed by MLS GRID,MLS#: 2563117
Tour with a local agent
Facts & features
Interior
Bedrooms & bathrooms
- Bedrooms: 4
- Bathrooms: 4
- Full bathrooms: 4
Primary bedroom
- Level: Main
Bedroom 2
- Level: Main
Bedroom 3
- Level: Main
Bedroom 4
- Level: Basement
Primary bathroom
- Level: Main
Bathroom 1
- Level: Main
Bathroom 2
- Level: Main
Bathroom 3
- Level: Basement
Office
- Level: Main
Heating
- Electric, Heat Pump
Cooling
- Electric, Heat Pump
Appliances
- Included: Cooktop, Dishwasher, Disposal, Double Oven, Built-In Oven, Stainless Steel Appliance(s)
- Laundry: Laundry Room
Features
- Flooring: Carpet, Marble
- Basement: Egress Window(s),Finished,Full,Radon Mitigation System
- Has fireplace: No
- Fireplace features: Electric, Family Room
Interior area
- Total structure area: 6,050
- Total interior livable area: 6,050 sqft
- Finished area above ground: 3,025
- Finished area below ground: 3,025
Property
Parking
- Total spaces: 5
- Parking features: Attached, Detached
- Attached garage spaces: 5
Features
- Patio & porch: Porch
- Exterior features: Fire Pit
- Has private pool: Yes
- Pool features: In Ground
- Has spa: Yes
- Spa features: Heated, Hot Tub
- Waterfront features: Pond
Lot
- Size: 1.6 Acres
Details
- Parcel number: 0500252100002025.000
Construction
Type & style
- Home type: SingleFamily
- Architectural style: Other
- Property subtype: Single Family Residence
Materials
- Stucco & Frame
- Roof: Composition
Condition
- Year built: 2005
Utilities & green energy
- Sewer: Public Sewer
- Water: Rural
Community & HOA
Community
- Subdivision: Other
HOA
- Has HOA: No
Location
- Region: Parsons
Financial & listing details
- Price per square foot: $82/sqft
- Tax assessed value: $360,600
- Annual tax amount: $7,336
- Date on market: 7/15/2025
- Listing terms: Cash,Conventional,FHA,VA Loan
- Ownership: Private
- Road surface type: Paved
Estimated market value
Not available
Estimated sales range
Not available
Not available
Price history
Price history
| Date | Event | Price |
|---|---|---|
| 10/29/2025 | Price change | $495,000-13.9%$82/sqft |
Source: | ||
| 7/15/2025 | Listed for sale | $575,000+64.8%$95/sqft |
Source: | ||
| 9/22/2020 | Sold | -- |
Source: | ||
| 8/24/2020 | Pending sale | $349,000$58/sqft |
Source: Wood-Dulohery Real Estate #40427 Report a problem | ||
| 7/29/2020 | Listed for sale | $349,000$58/sqft |
Source: Wood-Dulohery Real Estate #40427 Report a problem | ||
Public tax history
Public tax history
| Year | Property taxes | Tax assessment |
|---|---|---|
| 2025 | -- | $41,469 +0.7% |
| 2024 | -- | $41,193 +2.9% |
| 2023 | -- | $40,051 +2.4% |
Find assessor info on the county website
BuyAbility℠ payment
Est. payment
$3,214/mo
Principal & interest
$2369
Property taxes
$672
Home insurance
$173
Climate risks
Neighborhood: 67357
Nearby schools
GreatSchools rating
- 7/10Garfield SchoolGrades: 2-3Distance: 1.6 mi
- 6/10Parsons Middle SchoolGrades: 6-8Distance: 2.8 mi
- 3/10Parsons Sr High SchoolGrades: 9-12Distance: 2.9 mi
- Loading
- Loading
