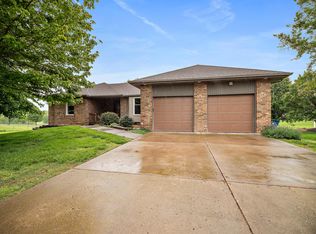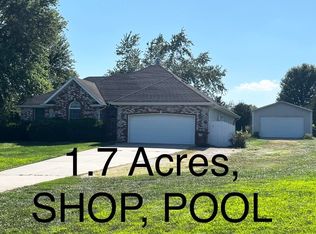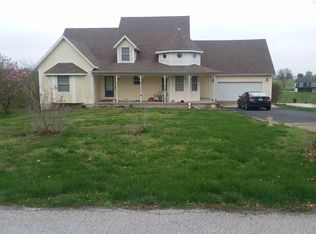Closed
Price Unknown
1702 Cody Road, Nixa, MO 65714
5beds
3,742sqft
Single Family Residence
Built in 1994
1.7 Acres Lot
$477,900 Zestimate®
$--/sqft
$3,412 Estimated rent
Home value
$477,900
$435,000 - $526,000
$3,412/mo
Zestimate® history
Loading...
Owner options
Explore your selling options
What's special
Nestled on a quiet dead-end road in Nixa, this meticulously maintained 5-bedroom, 3-bathroom home is a blank canvas just waiting for you to make it your own. From the moment you step inside, you'll be welcomed by stunning hardwood and LVP flooring throughout--no carpet anywhere! The main floor offers a spacious primary suite with private deck access, perfect for enjoying your morning coffee while taking in the peaceful surroundings. Two additional bedrooms and a full bathroom are also on the main level, along with a beautifully updated kitchen featuring granite countertops and brand-new appliances.With two generous living areas--one on the main floor and another in the finished walkout basement--there's plenty of space to relax and entertain. Downstairs, you'll also find two additional bedrooms, a full bathroom, a finished John Deere room for extra storage or a workshop, and a storm shelter for added security.Step outside to the freshly stained, oversized deck, an ideal spot for hosting gatherings or simply unwinding. The property also features a 3-car garage plus a massive 20x40 shop with concrete floors, electricity, and an RV door--perfect for storage, hobbies, or a workspace.This home has been immaculately cared for and offers the perfect blend of privacy, functionality, and convenience--all just minutes from everything Nixa has to offer. Don't miss this opportunity to make it your own--schedule your showing today!
Zillow last checked: 8 hours ago
Listing updated: May 06, 2025 at 12:01pm
Listed by:
Rashelle Igert 417-522-9970,
Murney Associates - Nixa
Bought with:
Rob & Stacey Real Estate, 2004004256
EXP Realty LLC
Source: SOMOMLS,MLS#: 60289872
Facts & features
Interior
Bedrooms & bathrooms
- Bedrooms: 5
- Bathrooms: 3
- Full bathrooms: 3
Heating
- Central, Natural Gas
Cooling
- Attic Fan, Ceiling Fan(s), Central Air
Appliances
- Included: Dishwasher, Gas Water Heater, Free-Standing Electric Oven, Water Softener Owned, Refrigerator, Microwave
- Laundry: Main Level, W/D Hookup
Features
- Internet - Cable, Granite Counters, Tray Ceiling(s), Walk-in Shower
- Flooring: Hardwood, Luxury Vinyl, Tile
- Basement: Walk-Out Access,Finished,Full
- Has fireplace: Yes
- Fireplace features: Living Room, Pellet Stove
Interior area
- Total structure area: 3,742
- Total interior livable area: 3,742 sqft
- Finished area above ground: 1,849
- Finished area below ground: 1,893
Property
Parking
- Total spaces: 7
- Parking features: Garage Faces Front
- Attached garage spaces: 7
Features
- Levels: One
- Stories: 1
- Patio & porch: Deck
- Fencing: Chain Link
Lot
- Size: 1.70 Acres
- Dimensions: 250.3 x 300
- Features: Acreage
Details
- Parcel number: 100102003002001006
Construction
Type & style
- Home type: SingleFamily
- Property subtype: Single Family Residence
Materials
- Brick, Vinyl Siding
- Roof: Composition
Condition
- Year built: 1994
Utilities & green energy
- Sewer: Septic Tank
Community & neighborhood
Location
- Region: Nixa
- Subdivision: Splinter Valley
Price history
| Date | Event | Price |
|---|---|---|
| 5/6/2025 | Sold | -- |
Source: | ||
| 3/26/2025 | Pending sale | $490,000$131/sqft |
Source: | ||
| 3/22/2025 | Listed for sale | $490,000$131/sqft |
Source: | ||
Public tax history
| Year | Property taxes | Tax assessment |
|---|---|---|
| 2024 | $2,579 | $43,470 |
| 2023 | $2,579 +3.3% | $43,470 +3.4% |
| 2022 | $2,497 | $42,030 |
Find assessor info on the county website
Neighborhood: 65714
Nearby schools
GreatSchools rating
- 6/10Nicholas A. Inman Intermediate SchoolGrades: 5-6Distance: 0.8 mi
- 6/10Nixa Junior High SchoolGrades: 7-8Distance: 1.8 mi
- 10/10Nixa High SchoolGrades: 9-12Distance: 2.8 mi
Schools provided by the listing agent
- Elementary: NX Century/Inman
- Middle: Nixa
- High: Nixa
Source: SOMOMLS. This data may not be complete. We recommend contacting the local school district to confirm school assignments for this home.


