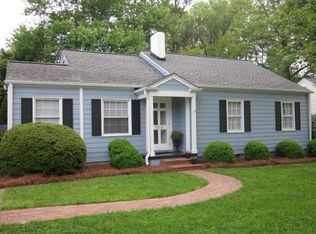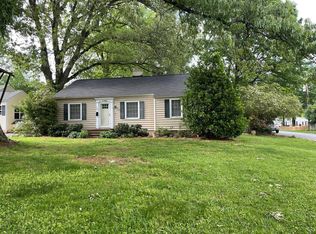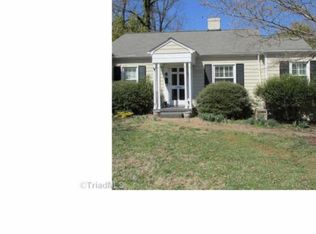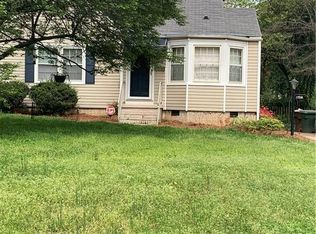Sold for $390,000 on 09/15/25
$390,000
1702 Independence Rd, Greensboro, NC 27408
3beds
1,640sqft
Stick/Site Built, Residential, Single Family Residence
Built in 1946
0.27 Acres Lot
$391,100 Zestimate®
$--/sqft
$1,857 Estimated rent
Home value
$391,100
$360,000 - $426,000
$1,857/mo
Zestimate® history
Loading...
Owner options
Explore your selling options
What's special
KIRKWOOD Move-in ready home! This beautifully updated 3 bed, 2 bath one-level home offers charm, comfort, and quality upgrades. Hardwood floors through the main living areas, tile in both baths and fresh neutral paint throughout. The renovated kitchen features beautiful countertops, tile backsplash, refreshed white shaker cabinets, stainless-steel appliances, and a large pantry. Cozy living room with gas fireplace and built-ins, plus a large rear den with dedicated laundry area and access to the backyard. Primary suite includes built-ins and a refreshed en-suite with tile walk-in shower, updated tile flooring, and modern vanity. The other bedrooms share an updated full bath. Enjoy a large flat backyard with deck, paver patio, storage shed, and peach tree! Major updates: architectural shingle portion of roof replaced in 2025, gutter guards 2024, heating and cooling (gas pack) 2024. Friendly neighborhood with year-round events such as the 4th of July neighborhood parade. Agent is Owner.
Zillow last checked: 8 hours ago
Listing updated: September 16, 2025 at 09:38am
Listed by:
Grant Martin 336-906-9675,
HELP-U-SELL OF GREENSBORO
Bought with:
Pam Carrigan, 265160
RE/MAX Realty Consultants
Source: Triad MLS,MLS#: 1191173 Originating MLS: Greensboro
Originating MLS: Greensboro
Facts & features
Interior
Bedrooms & bathrooms
- Bedrooms: 3
- Bathrooms: 2
- Full bathrooms: 2
- Main level bathrooms: 2
Primary bedroom
- Level: Main
- Dimensions: 15 x 13
Bedroom 2
- Level: Main
- Dimensions: 10.5 x 12.17
Bedroom 3
- Level: Main
- Dimensions: 12 x 8.33
Breakfast
- Level: Main
- Dimensions: 9 x 8
Den
- Level: Main
- Dimensions: 19.75 x 11.5
Kitchen
- Level: Main
- Dimensions: 15 x 9
Living room
- Level: Main
- Dimensions: 16.67 x 13
Heating
- Forced Air, Natural Gas
Cooling
- Central Air
Appliances
- Included: Microwave, Dishwasher, Disposal, Free-Standing Range, Electric Water Heater
- Laundry: Dryer Connection, Main Level, Washer Hookup
Features
- Built-in Features, Ceiling Fan(s), Dead Bolt(s), Pantry, Separate Shower, Solid Surface Counter
- Flooring: Tile, Wood
- Doors: Arched Doorways
- Basement: Crawl Space
- Attic: Pull Down Stairs
- Number of fireplaces: 1
- Fireplace features: Gas Log, Living Room
Interior area
- Total structure area: 1,640
- Total interior livable area: 1,640 sqft
- Finished area above ground: 1,640
Property
Parking
- Parking features: Driveway, Gravel, No Garage
- Has uncovered spaces: Yes
Features
- Levels: One
- Stories: 1
- Patio & porch: Porch
- Pool features: None
- Fencing: Fenced
Lot
- Size: 0.27 Acres
- Features: City Lot, Level, Subdivided, Not in Flood Zone, Flat, Subdivision
Details
- Additional structures: Storage
- Parcel number: 0031333
- Zoning: RS-9
- Special conditions: Owner Sale
Construction
Type & style
- Home type: SingleFamily
- Architectural style: Ranch
- Property subtype: Stick/Site Built, Residential, Single Family Residence
Materials
- Vinyl Siding
Condition
- Year built: 1946
Utilities & green energy
- Sewer: Public Sewer
- Water: Public
Community & neighborhood
Security
- Security features: Smoke Detector(s)
Location
- Region: Greensboro
- Subdivision: Kirkwood
Other
Other facts
- Listing agreement: Exclusive Right To Sell
Price history
| Date | Event | Price |
|---|---|---|
| 9/15/2025 | Sold | $390,000 |
Source: | ||
| 8/20/2025 | Pending sale | $390,000 |
Source: | ||
| 8/14/2025 | Listed for sale | $390,000+32.2% |
Source: | ||
| 1/10/2024 | Listing removed | -- |
Source: Zillow Rentals Report a problem | ||
| 12/26/2023 | Price change | $2,175-1.1%$1/sqft |
Source: Zillow Rentals Report a problem | ||
Public tax history
| Year | Property taxes | Tax assessment |
|---|---|---|
| 2025 | $3,902 | $278,100 |
| 2024 | $3,902 | $278,100 |
| 2023 | $3,902 +2.9% | $278,100 |
Find assessor info on the county website
Neighborhood: 27408
Nearby schools
GreatSchools rating
- 4/10Irving Park Elementary SchoolGrades: PK-5Distance: 0.6 mi
- 6/10Mendenhall Middle SchoolGrades: 6-8Distance: 0.5 mi
- 4/10Page High SchoolGrades: 9-12Distance: 1.4 mi
Schools provided by the listing agent
- Elementary: Irving Park
- Middle: Mendenhall
- High: Page
Source: Triad MLS. This data may not be complete. We recommend contacting the local school district to confirm school assignments for this home.
Get a cash offer in 3 minutes
Find out how much your home could sell for in as little as 3 minutes with a no-obligation cash offer.
Estimated market value
$391,100
Get a cash offer in 3 minutes
Find out how much your home could sell for in as little as 3 minutes with a no-obligation cash offer.
Estimated market value
$391,100



