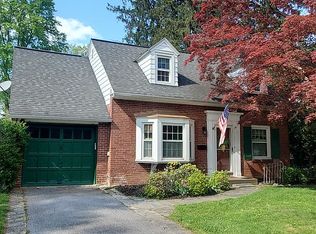Sold for $279,700 on 06/23/25
$279,700
1702 Kent Rd, Camp Hill, PA 17011
3beds
1,740sqft
Single Family Residence
Built in 1943
7,841 Square Feet Lot
$285,000 Zestimate®
$161/sqft
$1,867 Estimated rent
Home value
$285,000
$265,000 - $308,000
$1,867/mo
Zestimate® history
Loading...
Owner options
Explore your selling options
What's special
.............CLASSIC SPACIOUS SOLIDLY BUILT HIGHLAND PARK 2 STORY IN PRIME WEST SHORE LOCATION. LARGE LEVEL REAR YARD. HARDWOOD FLOORS UNDERNEATH THE CARPET[NOTE FLOORS IN UPPER LEVEL HALL WHERE CARPET WAS REMOVED]. HEATED SUN ROOM AND ATTACHED SCREENEDIN PORCH CALL LISTING AGENT MIKE GARMAN OR YOUR BUYER'S AGENT FOR FURTHER DETAILS INCLUDING SPECIAL FINANCING. OPTION . SEE AGENT REMATKS
Zillow last checked: 8 hours ago
Listing updated: July 04, 2025 at 01:47pm
Listed by:
Mike Garman 717-439-2090,
Iron Valley Real Estate of Central PA
Bought with:
DEAN WHITTAKER, RS315279
Better Homes and Gardens Real Estate Capital Area
Source: Bright MLS,MLS#: PACB2040452
Facts & features
Interior
Bedrooms & bathrooms
- Bedrooms: 3
- Bathrooms: 2
- Full bathrooms: 1
- 1/2 bathrooms: 1
- Main level bathrooms: 1
Bedroom 1
- Features: Flooring - Carpet, Flooring - HardWood
- Level: Upper
- Area: 220 Square Feet
- Dimensions: 20 x 11
Bedroom 1
- Level: Upper
Bedroom 2
- Features: Flooring - Carpet, Flooring - HardWood
- Level: Upper
- Area: 234 Square Feet
- Dimensions: 18 x 13
Bedroom 3
- Features: Flooring - Carpet, Flooring - HardWood
- Level: Upper
- Area: 120 Square Feet
- Dimensions: 12 x 10
Bathroom 1
- Level: Main
Dining room
- Features: Flooring - Carpet, Flooring - Wood
- Level: Main
- Area: 143 Square Feet
- Dimensions: 13 x 11
Kitchen
- Level: Main
- Area: 130 Square Feet
- Dimensions: 13 x 10
Living room
- Features: Fireplace - Wood Burning, Flooring - Carpet, Flooring - Wood
- Level: Main
- Area: 221 Square Feet
- Dimensions: 17 x 13
Other
- Level: Main
- Area: 126 Square Feet
- Dimensions: 14 x 9
Heating
- Baseboard, Radiant, Oil
Cooling
- Central Air, Electric
Appliances
- Included: Electric Water Heater
- Laundry: Main Level
Features
- Flooring: Carpet, Wood
- Basement: Full,Heated,Space For Rooms,Unfinished,Windows
- Has fireplace: No
Interior area
- Total structure area: 1,740
- Total interior livable area: 1,740 sqft
- Finished area above ground: 1,740
- Finished area below ground: 0
Property
Parking
- Total spaces: 3
- Parking features: Garage Door Opener, Garage Faces Front, Inside Entrance, Oversized, Asphalt, Driveway, Attached, On Street
- Attached garage spaces: 1
- Uncovered spaces: 2
Accessibility
- Accessibility features: >84" Garage Door
Features
- Levels: Two
- Stories: 2
- Pool features: Community
Lot
- Size: 7,841 sqft
- Dimensions: 56 x 150 x 57 x 150
- Features: Front Yard, Level, Rear Yard
Details
- Additional structures: Above Grade, Below Grade
- Parcel number: 13230547147
- Zoning: RESIDENTIAL
- Special conditions: Standard
Construction
Type & style
- Home type: SingleFamily
- Architectural style: Traditional
- Property subtype: Single Family Residence
Materials
- Brick, Frame
- Foundation: Block
- Roof: Composition
Condition
- Good
- New construction: No
- Year built: 1943
Utilities & green energy
- Sewer: Public Sewer
- Water: Public
- Utilities for property: Cable Connected, Phone, Cable
Community & neighborhood
Location
- Region: Camp Hill
- Subdivision: Highland Park
- Municipality: LOWER ALLEN TWP
Other
Other facts
- Listing agreement: Exclusive Right To Sell
- Listing terms: Cash,Conventional,FHA,VA Loan
- Ownership: Fee Simple
- Road surface type: Black Top
Price history
| Date | Event | Price |
|---|---|---|
| 6/23/2025 | Sold | $279,700-6.7%$161/sqft |
Source: | ||
| 5/16/2025 | Pending sale | $299,700$172/sqft |
Source: | ||
| 5/9/2025 | Price change | $299,700+7.2%$172/sqft |
Source: | ||
| 4/20/2025 | Pending sale | $279,700$161/sqft |
Source: | ||
| 4/13/2025 | Listed for sale | $279,700$161/sqft |
Source: | ||
Public tax history
| Year | Property taxes | Tax assessment |
|---|---|---|
| 2025 | $3,131 +6.3% | $147,800 |
| 2024 | $2,945 +2.6% | $147,800 |
| 2023 | $2,870 +1.6% | $147,800 |
Find assessor info on the county website
Neighborhood: 17011
Nearby schools
GreatSchools rating
- 5/10Highland El SchoolGrades: K-5Distance: 0.6 mi
- 7/10Allen Middle SchoolGrades: 6-8Distance: 2.6 mi
- 7/10Cedar Cliff High SchoolGrades: 9-12Distance: 0.7 mi
Schools provided by the listing agent
- Elementary: Highland
- Middle: Allen
- High: Cedar Cliff
- District: West Shore
Source: Bright MLS. This data may not be complete. We recommend contacting the local school district to confirm school assignments for this home.

Get pre-qualified for a loan
At Zillow Home Loans, we can pre-qualify you in as little as 5 minutes with no impact to your credit score.An equal housing lender. NMLS #10287.
Sell for more on Zillow
Get a free Zillow Showcase℠ listing and you could sell for .
$285,000
2% more+ $5,700
With Zillow Showcase(estimated)
$290,700