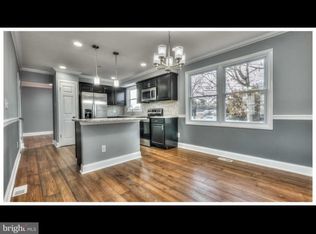Welcome home! Completely remodeled split level 4 bedroom 3 bath home in sought after Windsor Mill! Nothing else like it! Enjoy the open Gourmet kitchen with brand new stainless steel appliances, brilliant white cabinets and beautiful Quartz countertops. Entertain guests with the huge island for entertaining and extra storage. Brand new hardwood flooring throughout. Three Beautifully updated custom bathrooms so you never need to fight over them. Fully finished walk out basement for a private area for guests or a second family room or rec room. The options are endless! Walkout leads to a huge patio in your private fenced backyard. Storage shed included for added outside storage. Private driveway can store at least two vehicles while still maintaining a charming front yard. Backyard is fenced Chadwick Elementary school! Close to highways and shopping. See it before it is gone.
This property is off market, which means it's not currently listed for sale or rent on Zillow. This may be different from what's available on other websites or public sources.
