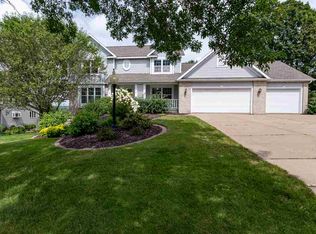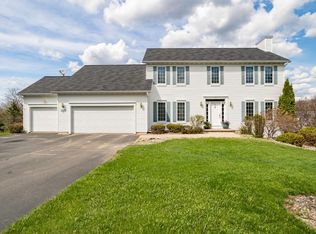Closed
$490,000
1702 MARQUARDT ROAD, Wausau, WI 54403
5beds
4,030sqft
Single Family Residence
Built in 1996
0.44 Acres Lot
$505,900 Zestimate®
$122/sqft
$3,537 Estimated rent
Home value
$505,900
$481,000 - $536,000
$3,537/mo
Zestimate® history
Loading...
Owner options
Explore your selling options
What's special
Situated in Riverview, this modern executive-style home spans 2- stories and full walkout basement on a generous 0.44-acre lot. With a total finished living space of approximately 4,031 square feet, this residence features 5 - bedrooms and 3 1/2 baths, offering ample space for comfortable living. The three-car garage, full finished basement, and dual sided gas fireplace adds convenience and warmth to this home. The spacious kitchen, complete with included appliances, attaches to a laundry/mud room for practicality. The main-level primary suite boasts its own deck access, featuring a hot tub (currently emptied) , included with sale. The property has been updated with new hardwood floors in the dining and living area, granite counters in the kitchen and primary bath, custom primary bath with tiled shower, and a reconstructed living room fireplace feature that enhances the home?s aesthetic appeal. The property also boasts an underground sprinkler system and is wired for an underground dog fence.
Zillow last checked: 8 hours ago
Listing updated: May 24, 2024 at 09:58am
Listed by:
GEM TEAM Phone:715-841-0015,
AMAXIMMO LLC
Bought with:
Don And C.A. Hall
Source: WIREX MLS,MLS#: 22400075 Originating MLS: Central WI Board of REALTORS
Originating MLS: Central WI Board of REALTORS
Facts & features
Interior
Bedrooms & bathrooms
- Bedrooms: 5
- Bathrooms: 4
- Full bathrooms: 3
- 1/2 bathrooms: 1
- Main level bedrooms: 1
Primary bedroom
- Level: Main
- Area: 221
- Dimensions: 17 x 13
Bedroom 2
- Level: Lower
- Area: 160
- Dimensions: 16 x 10
Bedroom 3
- Level: Upper
- Area: 121
- Dimensions: 11 x 11
Bedroom 4
- Level: Upper
- Area: 120
- Dimensions: 10 x 12
Bedroom 5
- Level: Upper
- Area: 60
- Dimensions: 12 x 5
Bathroom
- Features: Master Bedroom Bath, Whirlpool
Dining room
- Level: Main
- Area: 132
- Dimensions: 12 x 11
Family room
- Level: Lower
- Area: 608
- Dimensions: 38 x 16
Kitchen
- Level: Main
- Area: 225
- Dimensions: 15 x 15
Living room
- Level: Main
- Area: 400
- Dimensions: 20 x 20
Heating
- Natural Gas, Forced Air
Cooling
- Central Air
Appliances
- Included: Refrigerator, Range/Oven, Dishwasher, Microwave, Disposal
Features
- Ceiling Fan(s), Cathedral/vaulted ceiling, Walk-In Closet(s), High Speed Internet
- Flooring: Carpet, Vinyl, Tile, Wood
- Windows: Window Coverings, Skylight(s)
- Basement: Walk-Out Access,Full,Block
Interior area
- Total structure area: 4,030
- Total interior livable area: 4,030 sqft
- Finished area above ground: 2,914
- Finished area below ground: 1,116
Property
Parking
- Total spaces: 3
- Parking features: 3 Car, Attached, Garage Door Opener
- Attached garage spaces: 3
Features
- Levels: Two
- Stories: 2
- Patio & porch: Deck
- Exterior features: Irrigation system
- Has spa: Yes
- Spa features: Heated, Private, Bath
Lot
- Size: 0.44 Acres
Details
- Parcel number: 291.2908.182.0161
- Zoning: Residential
- Special conditions: Arms Length
Construction
Type & style
- Home type: SingleFamily
- Property subtype: Single Family Residence
Materials
- Vinyl Siding, Aluminum Siding
- Roof: Shingle
Condition
- 21+ Years
- New construction: No
- Year built: 1996
Utilities & green energy
- Sewer: Public Sewer
- Water: Public
- Utilities for property: Cable Available
Community & neighborhood
Security
- Security features: Smoke Detector(s)
Location
- Region: Wausau
- Municipality: Wausau
Other
Other facts
- Listing terms: Arms Length Sale
Price history
| Date | Event | Price |
|---|---|---|
| 5/24/2024 | Sold | $490,000-2%$122/sqft |
Source: | ||
| 4/14/2024 | Contingent | $499,900$124/sqft |
Source: | ||
| 4/11/2024 | Price change | $499,900-2%$124/sqft |
Source: | ||
| 2/23/2024 | Price change | $509,900-1.9%$127/sqft |
Source: | ||
| 1/23/2024 | Listed for sale | $519,900$129/sqft |
Source: | ||
Public tax history
| Year | Property taxes | Tax assessment |
|---|---|---|
| 2024 | $9,092 +30.4% | $484,600 +69.1% |
| 2023 | $6,972 -0.5% | $286,600 |
| 2022 | $7,005 +3.6% | $286,600 |
Find assessor info on the county website
Neighborhood: Riverview
Nearby schools
GreatSchools rating
- 3/10Riverview Elementary SchoolGrades: PK-5Distance: 0.6 mi
- 6/10Horace Mann Middle SchoolGrades: 6-8Distance: 1 mi
- 7/10East High SchoolGrades: 9-12Distance: 1.2 mi
Schools provided by the listing agent
- High: Wausau
- District: Wausau
Source: WIREX MLS. This data may not be complete. We recommend contacting the local school district to confirm school assignments for this home.
Get pre-qualified for a loan
At Zillow Home Loans, we can pre-qualify you in as little as 5 minutes with no impact to your credit score.An equal housing lender. NMLS #10287.
Sell with ease on Zillow
Get a Zillow Showcase℠ listing at no additional cost and you could sell for —faster.
$505,900
2% more+$10,118
With Zillow Showcase(estimated)$516,018

